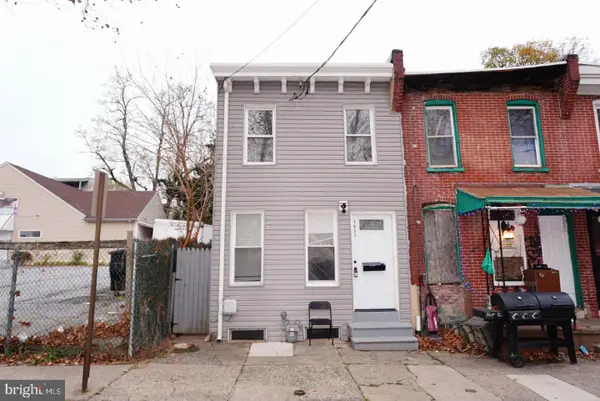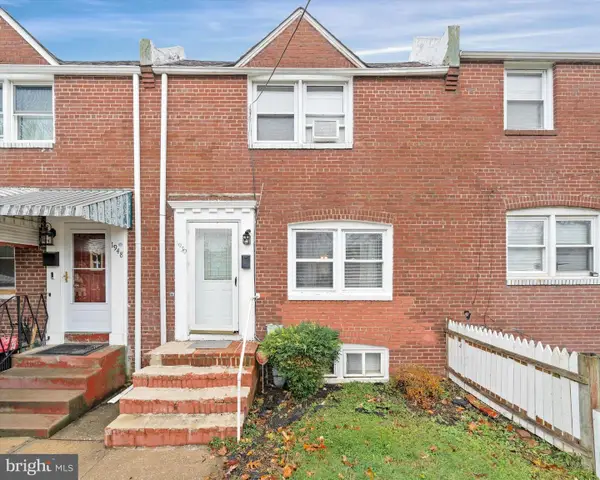207 Odessa Ave, Wilmington, DE 19809
Local realty services provided by:ERA Byrne Realty
207 Odessa Ave,Wilmington, DE 19809
$219,989
- 2 Beds
- 1 Baths
- 795 sq. ft.
- Single family
- Pending
Listed by: matthew tyler kalogeras
Office: houwzer
MLS#:DENC2086638
Source:BRIGHTMLS
Price summary
- Price:$219,989
- Price per sq. ft.:$276.72
- Monthly HOA dues:$1.67
About this home
Welcome to 207 Odessa Avenue located in the quiet Gwinhurst community. This charming ranch style home offers easy single floor living with a large freshly painted family room. The home has an eat-in kitchen which includes a gas stove, double sink, and refrigerator. There are two freshly painted bedrooms along with a full bathroom on the first floor. New luxury vinyl plank flooring installed throughout whole house and new base kitchen cabinets recently installed. The home includes a stairway to a large unfinished attic which has the potential to add more living space, possibly two more rooms. The full basement has ample storage and makes any renovations or moving utilities easy. There is a heated/air conditioned sunroom with a new roof and an enclosed back porch leading to a large fenced in yard for your beloved pet. The driveway offers off-street parking with capacity for multiple cars leading to the large detached garage which could be used for automobile storage, work shop or creative space. In a great location which is close to I-95, shopping, restaurants, healthcare, and entertainment. It is a great starter home with first floor living with room for expansion, and is being sold “as-is”.
Contact an agent
Home facts
- Year built:1946
- Listing ID #:DENC2086638
- Added:112 day(s) ago
- Updated:November 22, 2025 at 08:48 AM
Rooms and interior
- Bedrooms:2
- Total bathrooms:1
- Full bathrooms:1
- Living area:795 sq. ft.
Heating and cooling
- Cooling:Central A/C
- Heating:Forced Air, Oil
Structure and exterior
- Year built:1946
- Building area:795 sq. ft.
- Lot area:0.09 Acres
Schools
- High school:MOUNT PLEASANT
- Middle school:DUPONT
- Elementary school:MAPLE LANE
Utilities
- Water:Public
- Sewer:Public Sewer
Finances and disclosures
- Price:$219,989
- Price per sq. ft.:$276.72
- Tax amount:$1,374 (2024)
New listings near 207 Odessa Ave
- Coming Soon
 $349,999Coming Soon3 beds 3 baths
$349,999Coming Soon3 beds 3 baths1710 W 14th St, WILMINGTON, DE 19806
MLS# DENC2093644Listed by: CROWN HOMES REAL ESTATE - Coming Soon
 $152,999Coming Soon2 beds 1 baths
$152,999Coming Soon2 beds 1 baths1631 W 3rd St, WILMINGTON, DE 19805
MLS# DENC2093646Listed by: CROWN HOMES REAL ESTATE - New
 $190,000Active4 beds -- baths2,475 sq. ft.
$190,000Active4 beds -- baths2,475 sq. ft.2318 N Market St, WILMINGTON, DE 19802
MLS# DENC2093624Listed by: MY REAL ESTATE STORE - Coming Soon
 $375,000Coming Soon3 beds 2 baths
$375,000Coming Soon3 beds 2 baths820 Montico Rd, WILMINGTON, DE 19803
MLS# DENC2093628Listed by: PATTERSON-SCHWARTZ - GREENVILLE - New
 $549,900Active2 beds 3 baths2,600 sq. ft.
$549,900Active2 beds 3 baths2,600 sq. ft.1607 Silverside Rd, WILMINGTON, DE 19810
MLS# DENC2093482Listed by: REDFIN CORPORATION - New
 $405,000Active3 beds 2 baths1,236 sq. ft.
$405,000Active3 beds 2 baths1,236 sq. ft.2615 Longfellow Dr, WILMINGTON, DE 19808
MLS# DENC2093626Listed by: PATTERSON-SCHWARTZ-HOCKESSIN - New
 $200,000Active3 beds 1 baths1,402 sq. ft.
$200,000Active3 beds 1 baths1,402 sq. ft.1950 Prospect Rd, WILMINGTON, DE 19805
MLS# DENC2093586Listed by: COMPASS - Coming SoonOpen Sun, 1 to 3pm
 $459,900Coming Soon3 beds 4 baths
$459,900Coming Soon3 beds 4 baths124 Shinn Cir, WILMINGTON, DE 19808
MLS# DENC2093598Listed by: PATTERSON-SCHWARTZ-HOCKESSIN - New
 $199,900Active3 beds 2 baths1,025 sq. ft.
$199,900Active3 beds 2 baths1,025 sq. ft.606 E 22nd St, WILMINGTON, DE 19802
MLS# DENC2093158Listed by: COMPASS - New
 $449,000Active4 beds 3 baths1,775 sq. ft.
$449,000Active4 beds 3 baths1,775 sq. ft.1111 N Hilton Rd, WILMINGTON, DE 19803
MLS# DENC2093468Listed by: RE/MAX ASSOCIATES-WILMINGTON
