852 Bennett St, Wilmington, DE 19801
Local realty services provided by:ERA Valley Realty
852 Bennett St,Wilmington, DE 19801
$229,900
- 3 Beds
- 2 Baths
- 1,450 sq. ft.
- Townhouse
- Pending
Listed by:sharon l. stewart
Office:exp realty, llc.
MLS#:DENC2090120
Source:BRIGHTMLS
Price summary
- Price:$229,900
- Price per sq. ft.:$158.55
About this home
NEW CONSTRUCTION! City Living at it's Best! Welcome to your new Dream Home at Bennett Street Townhomes! These 12 newly constructed townhomes have 3 bedrooms, 1.5 bathrooms combining modern elegance with comfort, making it perfect for families or a person just wanting the convenience and community.
A gourmet kitchen to cook and entertain in style with sleek quartz countertops, custom cabinetry, stainless steel appliances, and ample storage space. Open floor plan with 9 ft ceilings, natural light fills the spacious living area creating a cheerful space to unwind and entertain guests.
If you want to sit on your front porch or private landscaped backyard, enjoy outdoor living, ideal for simply relaxing after a long day.
These homes are High Energy efficient and made to minimize energy consumption and reduce utility bills. There is a private park for the residence to share and enjoy. Close to schools, minutes from restaurants, shopping and interstate highways.
Buyer must be an owner occupant and annual household income should be 80% or less than the median income for New Castle County Median Family Income and must agree to a 5 Year Retention Agreement. This house is in a geographic area which may result in the buyer being eligible for special grant/loan programs which may provide additional financial assistance to buyers.
Contact an agent
Home facts
- Year built:2025
- Listing ID #:DENC2090120
- Added:3 day(s) ago
- Updated:September 29, 2025 at 07:35 AM
Rooms and interior
- Bedrooms:3
- Total bathrooms:2
- Full bathrooms:1
- Half bathrooms:1
- Living area:1,450 sq. ft.
Heating and cooling
- Cooling:Central A/C
- Heating:Electric, Forced Air
Structure and exterior
- Year built:2025
- Building area:1,450 sq. ft.
- Lot area:0.02 Acres
Schools
- High school:NEWARK
- Elementary school:STUBBS
Utilities
- Water:Public
- Sewer:Public Septic
Finances and disclosures
- Price:$229,900
- Price per sq. ft.:$158.55
- Tax amount:$112 (2024)
New listings near 852 Bennett St
- Coming Soon
 $279,999Coming Soon3 beds 2 baths
$279,999Coming Soon3 beds 2 baths121 W 21st St, WILMINGTON, DE 19802
MLS# DENC2090210Listed by: CROWN HOMES REAL ESTATE - Coming SoonOpen Fri, 5 to 7pm
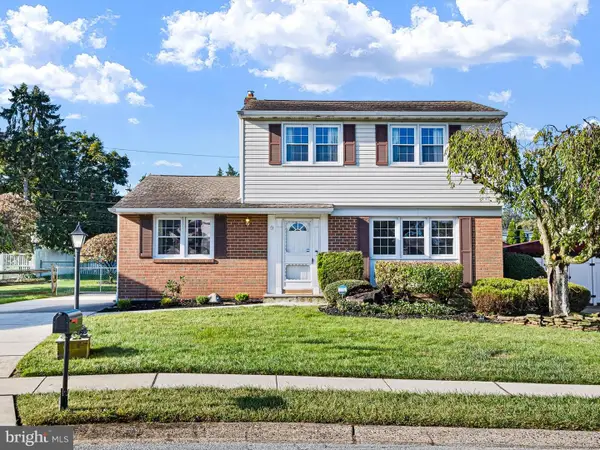 $374,900Coming Soon3 beds 2 baths
$374,900Coming Soon3 beds 2 baths9 Ciro Ct, WILMINGTON, DE 19808
MLS# DENC2090208Listed by: CROWN HOMES REAL ESTATE - New
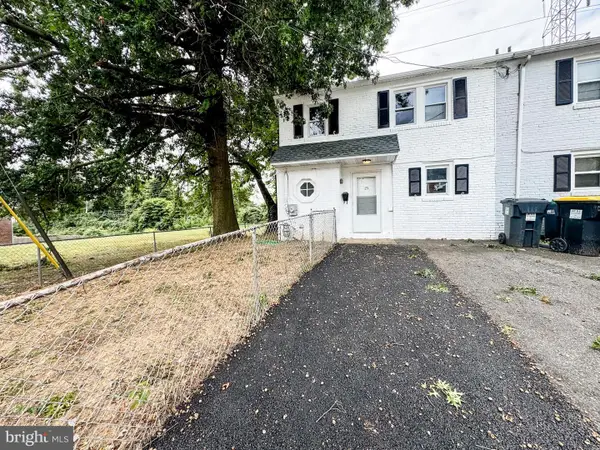 $164,900Active3 beds 1 baths1,200 sq. ft.
$164,900Active3 beds 1 baths1,200 sq. ft.25 S Rodney Dr, WILMINGTON, DE 19809
MLS# DENC2090178Listed by: COMPASS 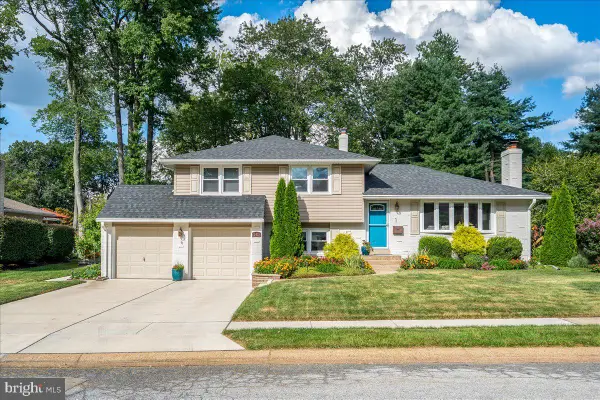 $521,000Pending3 beds 3 baths1,920 sq. ft.
$521,000Pending3 beds 3 baths1,920 sq. ft.2411 Larchwood Rd, WILMINGTON, DE 19810
MLS# DENC2088684Listed by: KELLER WILLIAMS REALTY WILMINGTON- New
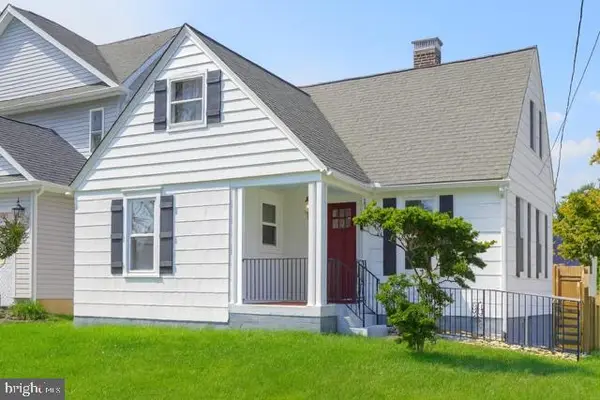 $369,900Active4 beds 2 baths1,200 sq. ft.
$369,900Active4 beds 2 baths1,200 sq. ft.100 Lindbergh Ave, WILMINGTON, DE 19804
MLS# DENC2088920Listed by: COMPASS - New
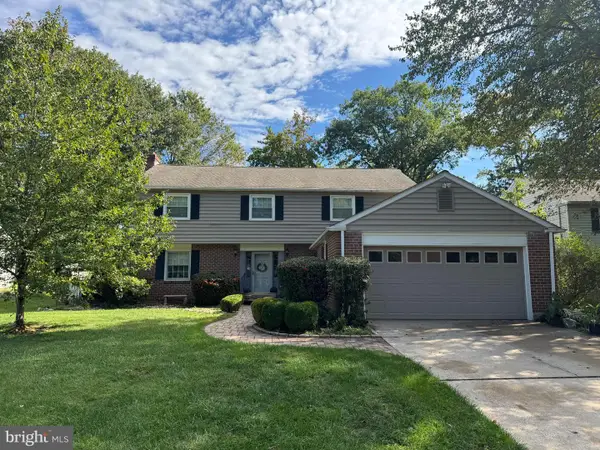 $629,999Active4 beds 3 baths3,375 sq. ft.
$629,999Active4 beds 3 baths3,375 sq. ft.3011 Maple Shade Ln, WILMINGTON, DE 19810
MLS# DENC2090158Listed by: COMPASS - New
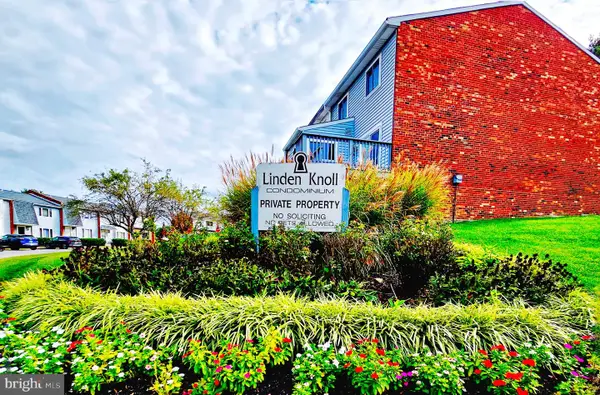 $279,000Active3 beds 3 baths1,550 sq. ft.
$279,000Active3 beds 3 baths1,550 sq. ft.3441 Hillock Ln, WILMINGTON, DE 19808
MLS# DENC2090150Listed by: PATTERSON-SCHWARTZ-NEWARK - New
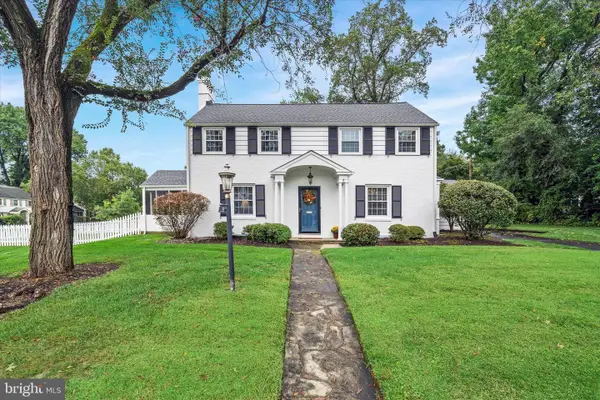 $715,000Active4 beds 3 baths2,025 sq. ft.
$715,000Active4 beds 3 baths2,025 sq. ft.9 Vining Ln, WILMINGTON, DE 19807
MLS# DENC2089948Listed by: LONG & FOSTER REAL ESTATE, INC.  $385,000Pending2 beds 1 baths1,781 sq. ft.
$385,000Pending2 beds 1 baths1,781 sq. ft.2203 Highland Pl, WILMINGTON, DE 19805
MLS# DENC2090116Listed by: COMPASS- Coming Soon
 $229,999Coming Soon3 beds 1 baths
$229,999Coming Soon3 beds 1 baths1235 N Claymont St, WILMINGTON, DE 19802
MLS# DENC2090130Listed by: TAYLOR PROPERTIES
