2 William Tell Lane, Beverly Hills, FL 34465
Local realty services provided by:Bingham Realty ERA Powered
Listed by:marleen cleversey
Office:meek real estate
MLS#:845602
Source:FL_CMLS
Price summary
- Price:$255,000
- Price per sq. ft.:$162.52
About this home
Charming 3-Bedroom Home with Commercial Potential in Beverly Hills – Shopping nearby!
Welcome to this move-in ready, beautifully updated 3-bedroom, 2-bath home on a corner lot, offering 1,467 sq ft of stylish, comfortable living space. Major improvements include roof in 2021 and AC in 2022. Nestled in a quiet, friendly neighborhood in Beverly Hills, just minutes from shopping in town, area golf courses, and beautiful Crystal River. This property blends residential charm with commercial flexibility—zoned GNC for either use! Step inside to an open floor plan that feels bright and inviting, great for both relaxing and entertaining. Upgraded finishes throughout the home add a modern touch, while maintaining its cozy character. This stylish kitchen features granite countertops, updated cabinets, and contemporary finishes. The kitchen flows seamlessly into the dining and living areas, creating a welcoming space for gatherings. Step outside to enjoy your own, fully fenced yard, ready for outdoor enjoyment with plenty of space for pets or kids to play, gardening, or relaxation. A one-car detached garage provides extra storage or workshop potential. Whether you're looking for a new place to call home, a charming office space, or a combination of both, this versatile property is ready to meet your needs. Don't miss your chance to own this unique gem—schedule your showing today!
Contact an agent
Home facts
- Year built:1963
- Listing ID #:845602
- Added:106 day(s) ago
- Updated:October 02, 2025 at 07:21 AM
Rooms and interior
- Bedrooms:3
- Total bathrooms:2
- Full bathrooms:2
- Living area:1,467 sq. ft.
Heating and cooling
- Cooling:Central Air
- Heating:Heat Pump
Structure and exterior
- Roof:Asphalt, Shingle
- Year built:1963
- Building area:1,467 sq. ft.
- Lot area:0.21 Acres
Schools
- High school:Lecanto High
- Middle school:Citrus Springs Middle
- Elementary school:Central Ridge Elementary
Utilities
- Water:Public
- Sewer:Septic Tank
Finances and disclosures
- Price:$255,000
- Price per sq. ft.:$162.52
- Tax amount:$2,627 (2024)
New listings near 2 William Tell Lane
- New
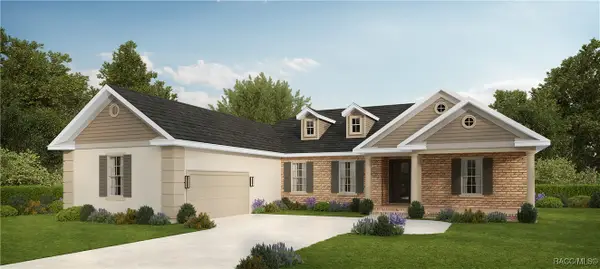 $605,000Active3 beds 3 baths2,606 sq. ft.
$605,000Active3 beds 3 baths2,606 sq. ft.3818 W Birds Nest Drive, Beverly Hills, FL 34465
MLS# 848691Listed by: TROPIC SHORES REALTY - New
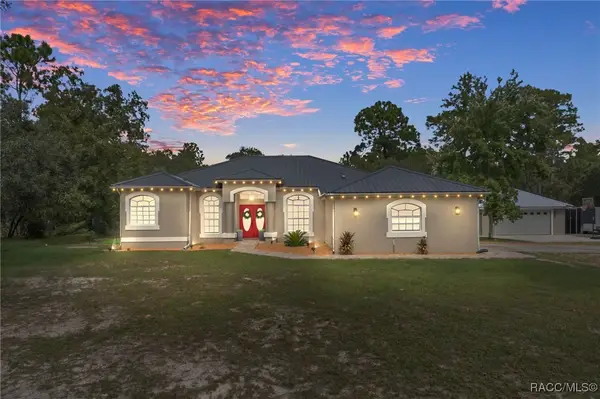 $549,000Active3 beds 2 baths2,236 sq. ft.
$549,000Active3 beds 2 baths2,236 sq. ft.4827 N Capistrano Loop, Beverly Hills, FL 34465
MLS# 848701Listed by: CENTURY 21 J.W.MORTON R.E. - New
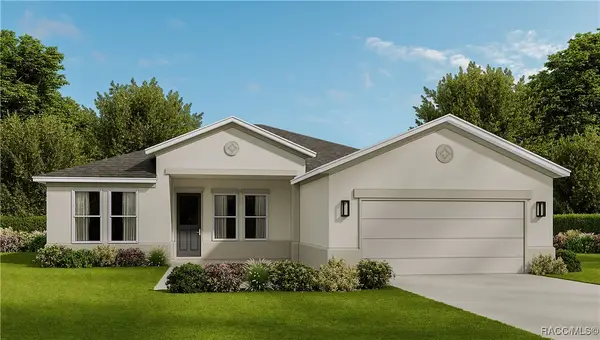 $390,000Active3 beds 2 baths1,800 sq. ft.
$390,000Active3 beds 2 baths1,800 sq. ft.5784 N Durango Terrace, Beverly Hills, FL 34465
MLS# 848669Listed by: TROPIC SHORES REALTY - New
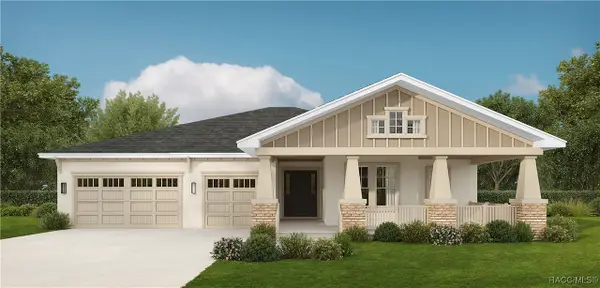 $640,000Active4 beds 3 baths2,866 sq. ft.
$640,000Active4 beds 3 baths2,866 sq. ft.2419 W Axelwood Drive, Beverly Hills, FL 34465
MLS# 848673Listed by: TROPIC SHORES REALTY - Open Sat, 11am to 2pmNew
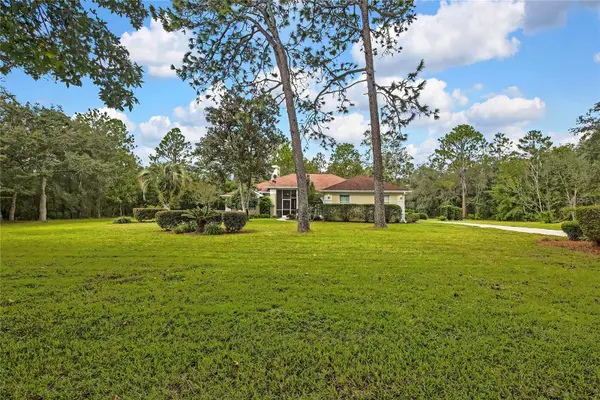 $419,900Active3 beds 2 baths2,017 sq. ft.
$419,900Active3 beds 2 baths2,017 sq. ft.3275 W Daffodil Drive, BEVERLY HILLS, FL 34465
MLS# TB8432348Listed by: SUNCOAST REALTY SOLUTIONS, LLC - New
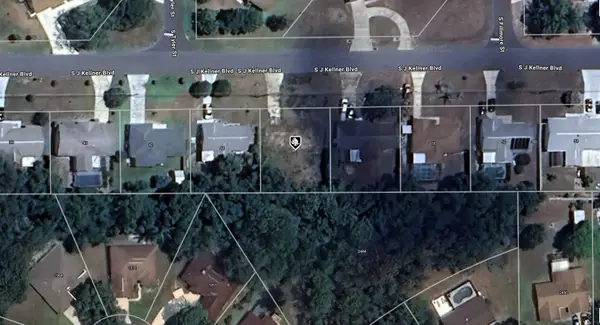 $21,499Active0.18 Acres
$21,499Active0.18 Acres46 Sj Kellner Boulevard, BEVERLY HILLS, FL 34465
MLS# A4666936Listed by: KELLER WILLIAMS ISLAND LIFE REAL ESTATE - New
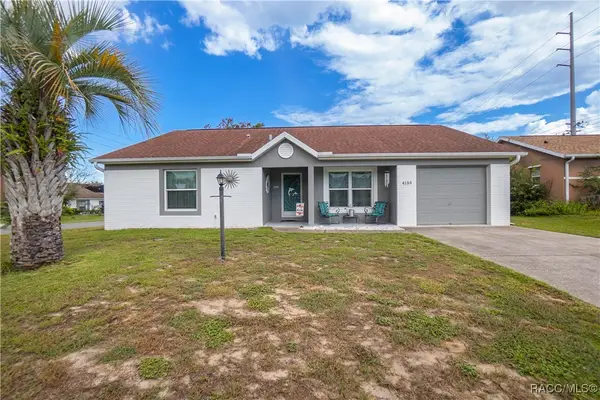 $230,000Active2 beds 2 baths1,459 sq. ft.
$230,000Active2 beds 2 baths1,459 sq. ft.4155 N Lee Street, Beverly Hills, FL 34465
MLS# 848613Listed by: CENTURY 21 J.W.MORTON R.E. - New
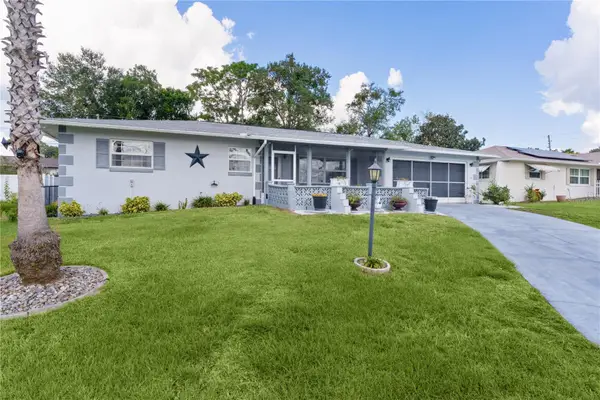 $254,900Active2 beds 2 baths1,604 sq. ft.
$254,900Active2 beds 2 baths1,604 sq. ft.202 S Jeffery Street, BEVERLY HILLS, FL 34465
MLS# O6348212Listed by: STANDARD REALTY GROUP LLC - New
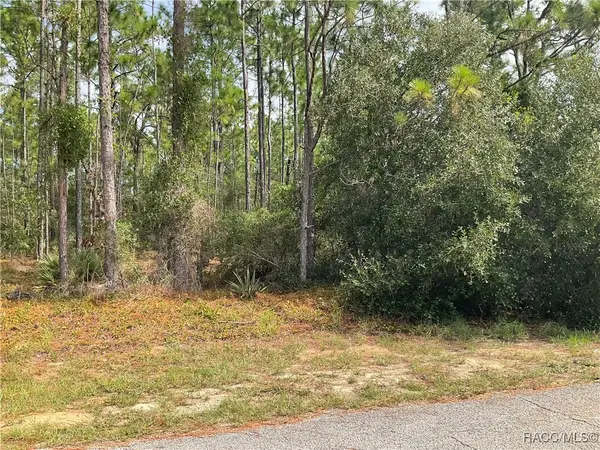 $66,000Active1 Acres
$66,000Active1 Acres5703 W Chino Drive, Beverly Hills, FL 34465
MLS# 848622Listed by: WATKINS REAL ESTATE LLC - New
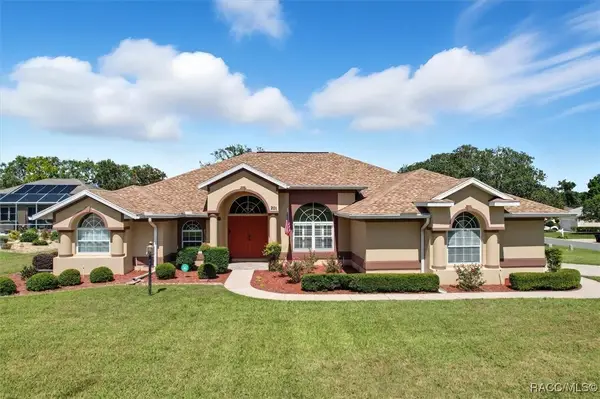 Listed by ERA$429,900Active3 beds 2 baths2,245 sq. ft.
Listed by ERA$429,900Active3 beds 2 baths2,245 sq. ft.201 W Romany Loop, Beverly Hills, FL 34465
MLS# 848590Listed by: ERA AMERICAN SUNCOAST REALTY
