246 W Valerian Place, Beverly Hills, FL 34465
Local realty services provided by:ERA American Suncoast
246 W Valerian Place,Beverly Hills, FL 34465
$235,000
- 2 Beds
- 2 Baths
- 1,480 sq. ft.
- Single family
- Pending
Listed by:john holloway jr.
Office:the holloway group
MLS#:843226
Source:FL_CMLS
Price summary
- Price:$235,000
- Price per sq. ft.:$114.63
About this home
Stop looking, you’ve found your next home! This 2-bedroom, 2-bathroom home with a 2-car garage is ready for you. Roof was replaced 2021, A/C 2018 . You will fall in love with the spacious great room and dining area with high, vaulted ceilings. The kitchen has a pass-through to the dining room and a breakfast nook. There’s also an extra room that could be used as a bedroom or an office , it overlooks the backyard, and it leads to the 20x11 Florida room that opens up to the back patio — perfect for hanging out. The best part? This home has a split-floor plan, so it’s great for guests or family visits.
Plus, the central location in Citrus County gives you easy access to Crystal River, Inverness, and Ocala, so you're never far from everything you need. You’re also just minutes away from Shoppes at Black Diamond, with tons of food options, grocery stores, great schools, parks, and doctor’s offices — convenience at its best!
New flooring installed.
Don’t wait — this one won’t last long!
Contact an agent
Home facts
- Year built:1987
- Listing ID #:843226
- Added:183 day(s) ago
- Updated:October 02, 2025 at 07:21 AM
Rooms and interior
- Bedrooms:2
- Total bathrooms:2
- Full bathrooms:2
- Living area:1,480 sq. ft.
Heating and cooling
- Cooling:Central Air, Electric
- Heating:Heat Pump
Structure and exterior
- Roof:Asphalt, Shingle
- Year built:1987
- Building area:1,480 sq. ft.
- Lot area:0.26 Acres
Schools
- High school:Lecanto High
- Middle school:Citrus Springs Middle
- Elementary school:Forest Ridge Elementary
Utilities
- Water:Public
- Sewer:Public Sewer
Finances and disclosures
- Price:$235,000
- Price per sq. ft.:$114.63
- Tax amount:$559 (2023)
New listings near 246 W Valerian Place
- New
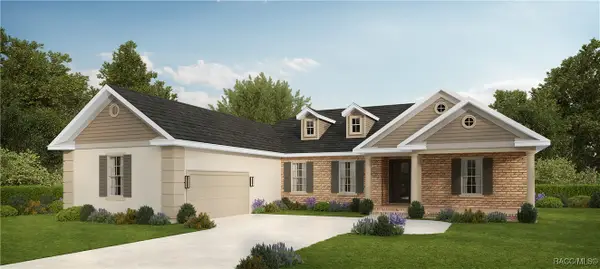 $605,000Active3 beds 3 baths2,606 sq. ft.
$605,000Active3 beds 3 baths2,606 sq. ft.3818 W Birds Nest Drive, Beverly Hills, FL 34465
MLS# 848691Listed by: TROPIC SHORES REALTY - New
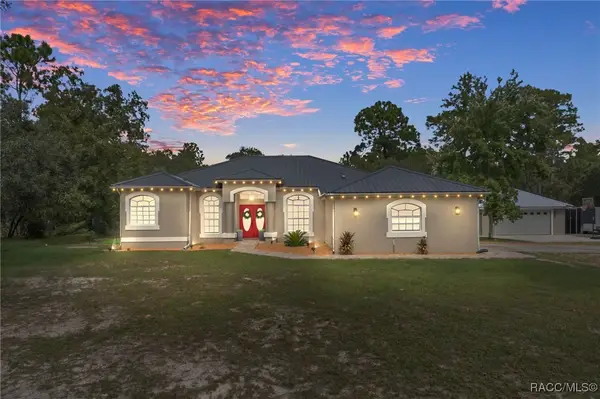 $549,000Active3 beds 2 baths2,236 sq. ft.
$549,000Active3 beds 2 baths2,236 sq. ft.4827 N Capistrano Loop, Beverly Hills, FL 34465
MLS# 848701Listed by: CENTURY 21 J.W.MORTON R.E. - New
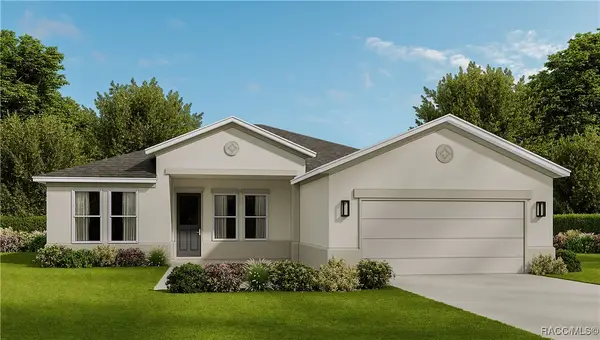 $390,000Active3 beds 2 baths1,800 sq. ft.
$390,000Active3 beds 2 baths1,800 sq. ft.5784 N Durango Terrace, Beverly Hills, FL 34465
MLS# 848669Listed by: TROPIC SHORES REALTY - New
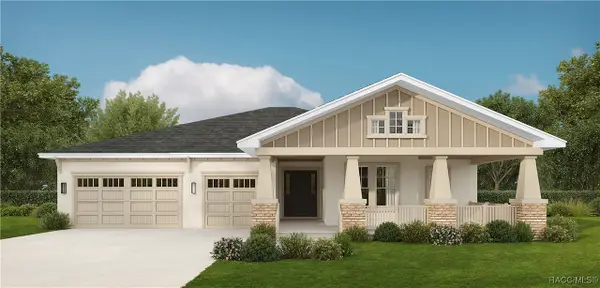 $640,000Active4 beds 3 baths2,866 sq. ft.
$640,000Active4 beds 3 baths2,866 sq. ft.2419 W Axelwood Drive, Beverly Hills, FL 34465
MLS# 848673Listed by: TROPIC SHORES REALTY - Open Sat, 11am to 2pmNew
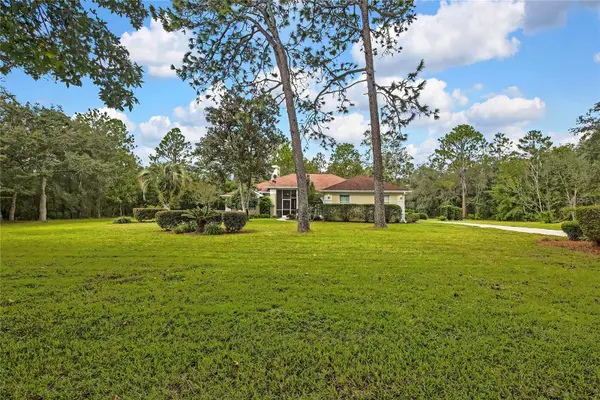 $419,900Active3 beds 2 baths2,017 sq. ft.
$419,900Active3 beds 2 baths2,017 sq. ft.3275 W Daffodil Drive, BEVERLY HILLS, FL 34465
MLS# TB8432348Listed by: SUNCOAST REALTY SOLUTIONS, LLC - New
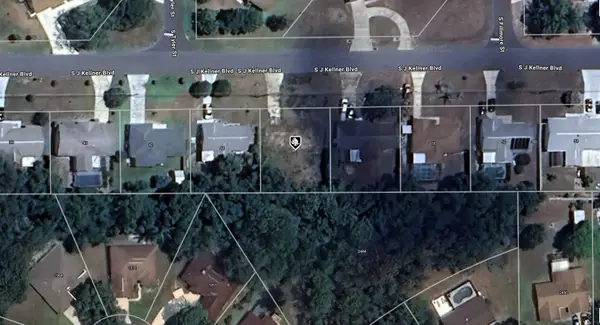 $21,499Active0.18 Acres
$21,499Active0.18 Acres46 Sj Kellner Boulevard, BEVERLY HILLS, FL 34465
MLS# A4666936Listed by: KELLER WILLIAMS ISLAND LIFE REAL ESTATE - New
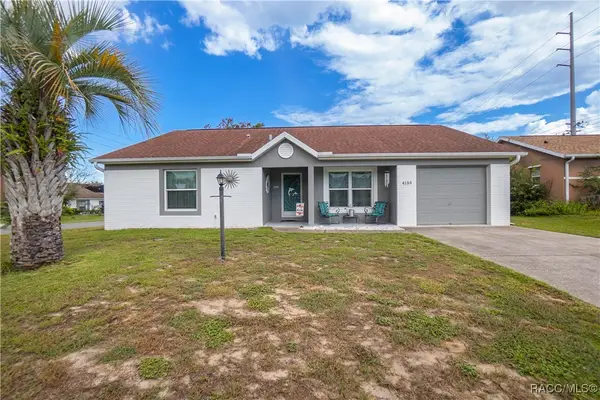 $230,000Active2 beds 2 baths1,459 sq. ft.
$230,000Active2 beds 2 baths1,459 sq. ft.4155 N Lee Street, Beverly Hills, FL 34465
MLS# 848613Listed by: CENTURY 21 J.W.MORTON R.E. - New
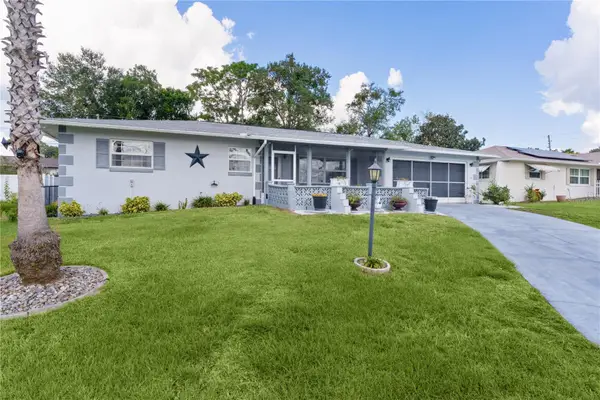 $254,900Active2 beds 2 baths1,604 sq. ft.
$254,900Active2 beds 2 baths1,604 sq. ft.202 S Jeffery Street, BEVERLY HILLS, FL 34465
MLS# O6348212Listed by: STANDARD REALTY GROUP LLC - New
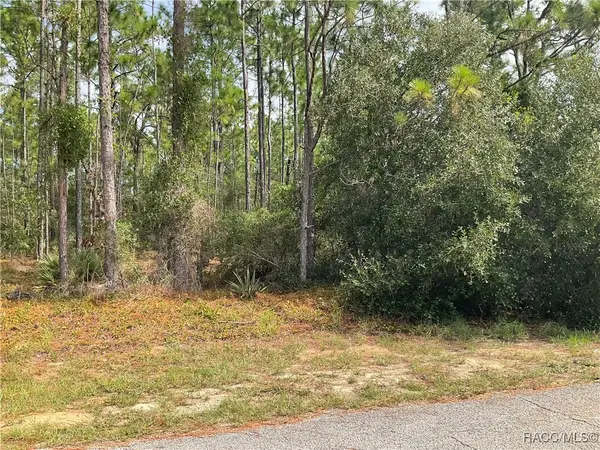 $66,000Active1 Acres
$66,000Active1 Acres5703 W Chino Drive, Beverly Hills, FL 34465
MLS# 848622Listed by: WATKINS REAL ESTATE LLC - New
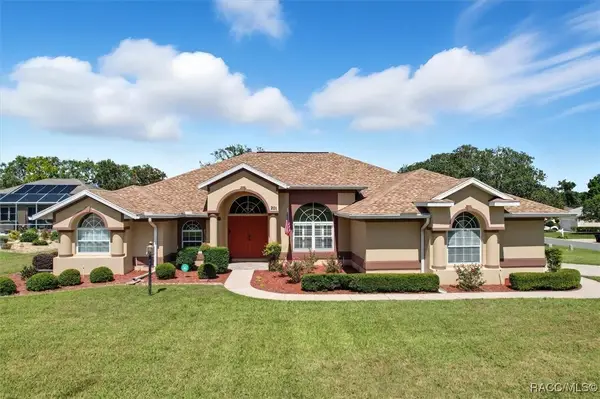 Listed by ERA$429,900Active3 beds 2 baths2,245 sq. ft.
Listed by ERA$429,900Active3 beds 2 baths2,245 sq. ft.201 W Romany Loop, Beverly Hills, FL 34465
MLS# 848590Listed by: ERA AMERICAN SUNCOAST REALTY
