3252 W Birds Nest Drive, Beverly Hills, FL 34465
Local realty services provided by:Tomlin St Cyr Real Estate Services ERA Powered
3252 W Birds Nest Drive,Beverly Hills, FL 34465
$440,000
- 4 Beds
- 3 Baths
- 2,146 sq. ft.
- Single family
- Pending
Listed by:nily londeree, pa
Office:century 21 j.w.morton r.e.
MLS#:OM698786
Source:MFRMLS
Price summary
- Price:$440,000
- Price per sq. ft.:$140.75
- Monthly HOA dues:$8
About this home
To-be built. This Spire Home model is called The Avery and will be nestled on this private 1-acre lot in the Pine Ridge Estates Community that comes with all the amenities. With four bedrooms, a modern kitchen, and all the upgrades you can think of, this one will feel just right as soon as you walk-in. Once inside, the main living area has a magnetic pull, drawing you in to a great room, dining room, and kitchen that’s perfect for family gatherings both large and small. Windows and 8-foot sliding glass doors leading to a covered lanai fill the space with light. A large 8-foot beautiful quartz island with seating provides the perfect spot for an after-school snack and impromptu conversation, while the walk-in pantry and premium appliances make meal prep that much easier. Three bedrooms are located near the front of the home and share a full bathroom with modern fixtures. A powder room, coat closet, and sizeable laundry room are nearby as well, as is access to the three-car garage. Everything on your list is all here, including a luxury owner’s suite. This well-deserved space has dual vanities, private lavatory, a large walk-in shower, and a generously sized walk-in closet. Homes in Pine Ridge Estates have public water and private septic systems. Floor plan and features list is attached. Comes with Builder Warranty. Included are range, microwave, disposal, dishwasher, hot water heater, garage door openers. Too many upgrades to list. Let's move you to the Nature Coast today!
Contact an agent
Home facts
- Year built:2025
- Listing ID #:OM698786
- Added:180 day(s) ago
- Updated:October 04, 2025 at 08:02 AM
Rooms and interior
- Bedrooms:4
- Total bathrooms:3
- Full bathrooms:2
- Half bathrooms:1
- Living area:2,146 sq. ft.
Heating and cooling
- Cooling:Central Air
- Heating:Central, Electric, Heat Pump
Structure and exterior
- Roof:Shingle
- Year built:2025
- Building area:2,146 sq. ft.
- Lot area:1.03 Acres
Schools
- High school:Lecanto High School
- Middle school:Citrus Springs Middle School
- Elementary school:Central Ridge Elementary School
Utilities
- Water:Water Connected
- Sewer:Septic Tank
Finances and disclosures
- Price:$440,000
- Price per sq. ft.:$140.75
- Tax amount:$461 (2024)
New listings near 3252 W Birds Nest Drive
- New
 $229,900Active2 beds 2 baths1,170 sq. ft.
$229,900Active2 beds 2 baths1,170 sq. ft.146 W Seymeria Drive, BEVERLY HILLS, FL 34465
MLS# W7879502Listed by: FLORIDAS A TEAM REALTY - New
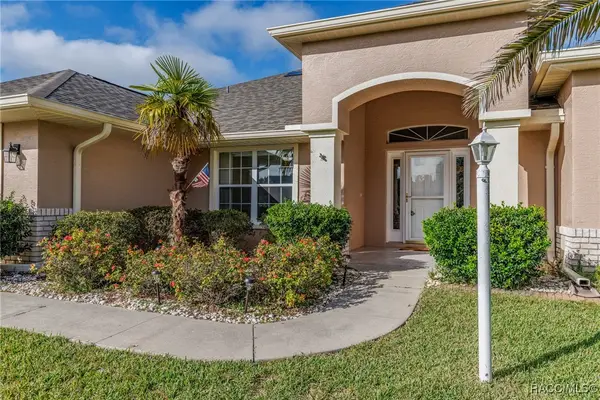 $349,500Active3 beds 2 baths1,805 sq. ft.
$349,500Active3 beds 2 baths1,805 sq. ft.4862 N El Camino Drive, Beverly Hills, FL 34465
MLS# 848725Listed by: COMPASS FLORIDA LLC - New
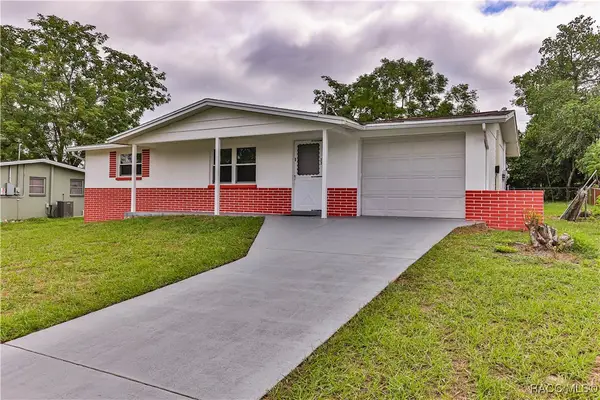 $179,900Active2 beds 1 baths1,040 sq. ft.
$179,900Active2 beds 1 baths1,040 sq. ft.23 S Lee Street, Beverly Hills, FL 34465
MLS# 848727Listed by: DISCOUNT REALTY FLORIDA, LLC - New
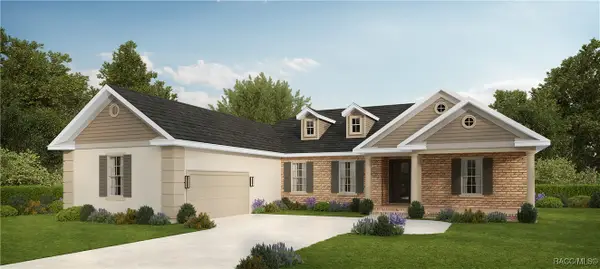 $605,000Active3 beds 3 baths2,606 sq. ft.
$605,000Active3 beds 3 baths2,606 sq. ft.3818 W Birds Nest Drive, Beverly Hills, FL 34465
MLS# 848691Listed by: TROPIC SHORES REALTY - New
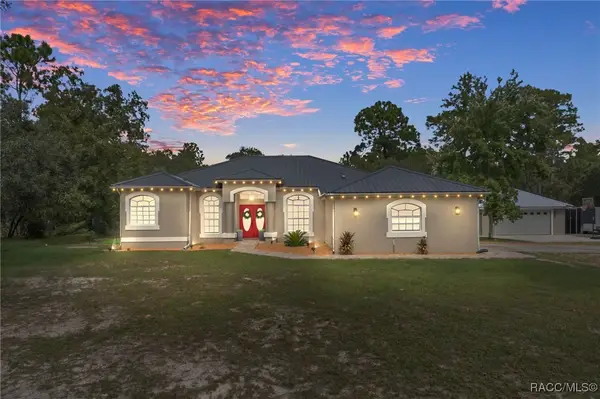 $549,000Active3 beds 2 baths2,236 sq. ft.
$549,000Active3 beds 2 baths2,236 sq. ft.4827 N Capistrano Loop, Beverly Hills, FL 34465
MLS# 848701Listed by: CENTURY 21 J.W.MORTON R.E. - New
 $390,000Active3 beds 2 baths1,800 sq. ft.
$390,000Active3 beds 2 baths1,800 sq. ft.5784 N Durango Terrace, Beverly Hills, FL 34465
MLS# 848669Listed by: TROPIC SHORES REALTY - New
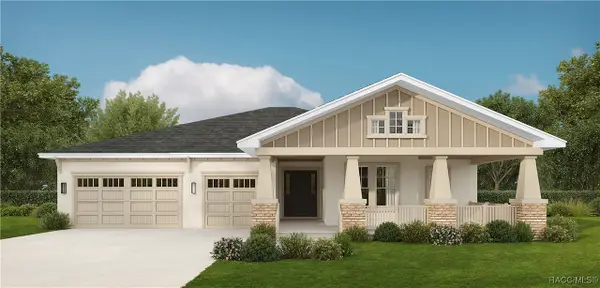 $640,000Active4 beds 3 baths2,866 sq. ft.
$640,000Active4 beds 3 baths2,866 sq. ft.2419 W Axelwood Drive, Beverly Hills, FL 34465
MLS# 848673Listed by: TROPIC SHORES REALTY - Open Sat, 11am to 2pmNew
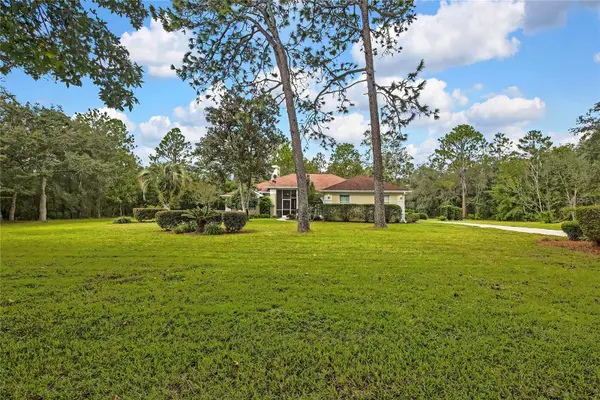 $419,900Active3 beds 2 baths2,017 sq. ft.
$419,900Active3 beds 2 baths2,017 sq. ft.3275 W Daffodil Drive, BEVERLY HILLS, FL 34465
MLS# TB8432348Listed by: SUNCOAST REALTY SOLUTIONS, LLC 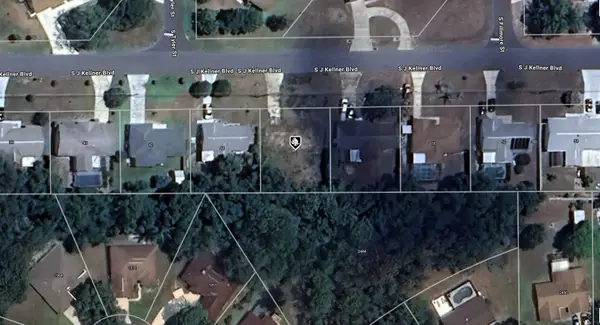 $21,499Pending0.18 Acres
$21,499Pending0.18 Acres46 Sj Kellner Boulevard, BEVERLY HILLS, FL 34465
MLS# A4666936Listed by: KELLER WILLIAMS ISLAND LIFE REAL ESTATE- New
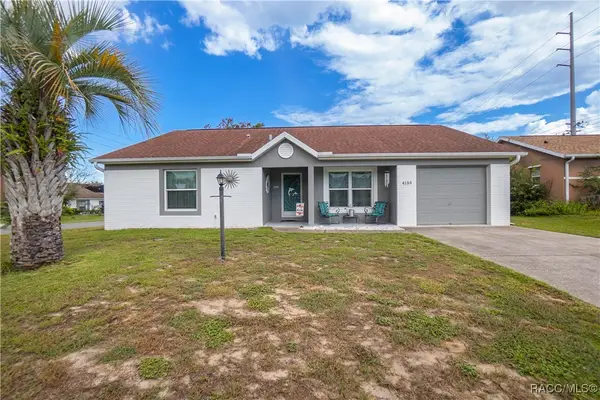 $230,000Active2 beds 2 baths1,459 sq. ft.
$230,000Active2 beds 2 baths1,459 sq. ft.4155 N Lee Street, Beverly Hills, FL 34465
MLS# 848613Listed by: CENTURY 21 J.W.MORTON R.E.
