3396 W Promontory Drive, Beverly Hills, FL 34465
Local realty services provided by:ERA American Suncoast
3396 W Promontory Drive,Beverly Hills, FL 34465
$540,000
- 3 Beds
- 2 Baths
- 2,480 sq. ft.
- Single family
- Pending
Listed by:stephen hachey
Office:flat fee mls realty
MLS#:846323
Source:FL_CMLS
Price summary
- Price:$540,000
- Price per sq. ft.:$154.46
- Monthly HOA dues:$8
About this home
Step into this custom Mitch Underwood-built Capri II that has been expanded to 2,480 sq ft under the air
and a total of 3,496 sq ft under the roof and sitting on a treed 1.06 acre lot. This home also has a one-car
garage for your workshop and an 8’ x 10’ shed for your yard tools.
The heart of the home is the custom kitchen that is a chef’s dream. It features a 6 burner Wolf gas cook-
top, a Wolf wall oven, and a warming drawer. The range top exhaust fan features a roof-mounted motor,
allowing one to grill on the range without any odor in the home. For your refrigeration needs, you have a
single-door Sub Zero refrigerator with the freezer on the bottom including an ice-maker. To complete
your kitchen, you have a 2 zone 84 bottle Sub Zero wine cooler which features two refrigerated drawers,
each of which holds 2 cases of bottles and the other 2 cases of can beverages on a third cooling
temperature. The dishwasher is a Bosch and a separate pantry. In addition, the kitchen has an island and
all surfaces are granite including the raised breakfast bar which will seat 6 people comfortably.
The laundry room has a utility sink, washer, dryer, cabinetry and an outside window.
Inside this home, you will find tile floors throughout the center, the laundry room, and the office space.
The master suite features laminate floors throughout and 2 walk-in closets. The master suite features a
dual sink vanity, jetted soaking tub and a walk in shower. The 2 guest bedrooms, on the opposite side
from the master, are floored with 8” x 36” porcelain plank tile. The guest bath has a step in shower. The
office has a two sided built in desk with cabinets and a Formica top.
The kitchen area features a breakfast nook which, leads to the enclosed lanai and pool area. The entire
surface area of the covered lanai and pool deck has been done in travertine. There is a small counter
space with sink and room for a small outside refrigerator. There is a wall-mounted TV on the lanai. The
pool has a variable speed Hayward pump that was installed 11/20/2024.
When you step out onto the lanai through the nook or the slider’s in the living room you are greeted by a
truly wooded view and therefore no eyes upon your pool area.
The 2 car side loading garage has a separate access door as well as a closet on the left hand side. The
garage floor has been finished with Big Floors GarageTrac Diamond Interlocking Non-Slip Interlocking
Tile.
The single car garage has full power and a side door in addition to the garage door. The shed in the back
also has power.
The home features an external generator feed, generator included in purchase is a gasoline 5,600
continuous watt, that feeds power for the kitchen, master bedroom, living room, master bath, and garage
lights.
Updates to the home are as follows:
House roof replaced April 2016
Pool chlorination replaced June 2019
Air conditioner replaced November 2019 (unit is a 16 SEER)
Water Heater (50 gallon) replaced November 2020
Driveway replaced May 22
Contact an agent
Home facts
- Year built:2003
- Listing ID #:846323
- Added:69 day(s) ago
- Updated:October 02, 2025 at 07:21 AM
Rooms and interior
- Bedrooms:3
- Total bathrooms:2
- Full bathrooms:2
- Living area:2,480 sq. ft.
Heating and cooling
- Cooling:Central Air
- Heating:Central, Electric
Structure and exterior
- Roof:Asphalt, Shingle
- Year built:2003
- Building area:2,480 sq. ft.
- Lot area:1.06 Acres
Schools
- High school:Other
- Middle school:Other
- Elementary school:Other
Utilities
- Water:Public
Finances and disclosures
- Price:$540,000
- Price per sq. ft.:$154.46
- Tax amount:$2,867 (2024)
New listings near 3396 W Promontory Drive
- New
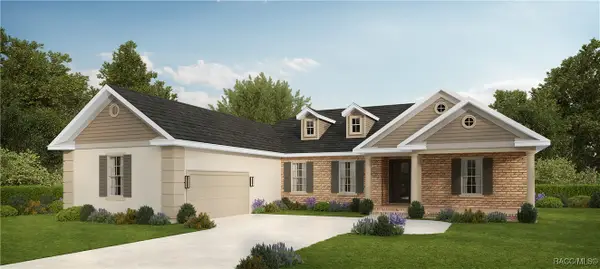 $605,000Active3 beds 3 baths2,606 sq. ft.
$605,000Active3 beds 3 baths2,606 sq. ft.3818 W Birds Nest Drive, Beverly Hills, FL 34465
MLS# 848691Listed by: TROPIC SHORES REALTY - New
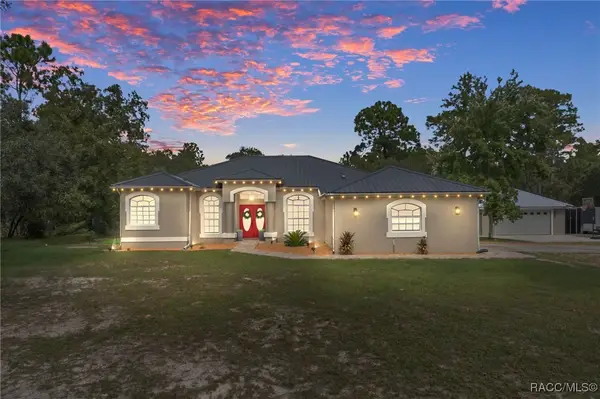 $549,000Active3 beds 2 baths2,236 sq. ft.
$549,000Active3 beds 2 baths2,236 sq. ft.4827 N Capistrano Loop, Beverly Hills, FL 34465
MLS# 848701Listed by: CENTURY 21 J.W.MORTON R.E. - New
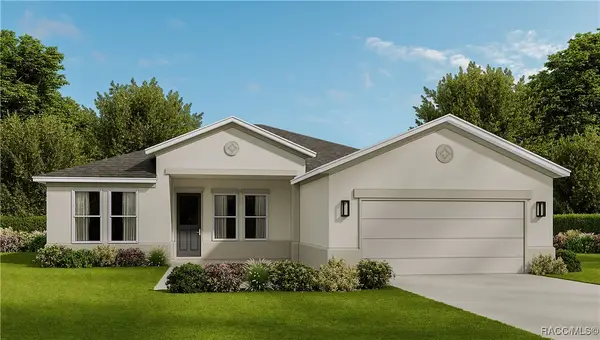 $390,000Active3 beds 2 baths1,800 sq. ft.
$390,000Active3 beds 2 baths1,800 sq. ft.5784 N Durango Terrace, Beverly Hills, FL 34465
MLS# 848669Listed by: TROPIC SHORES REALTY - New
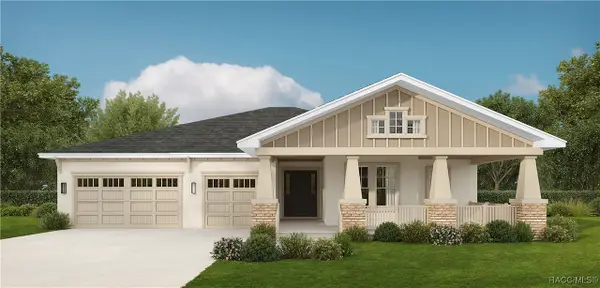 $640,000Active4 beds 3 baths2,866 sq. ft.
$640,000Active4 beds 3 baths2,866 sq. ft.2419 W Axelwood Drive, Beverly Hills, FL 34465
MLS# 848673Listed by: TROPIC SHORES REALTY - Open Sat, 11am to 2pmNew
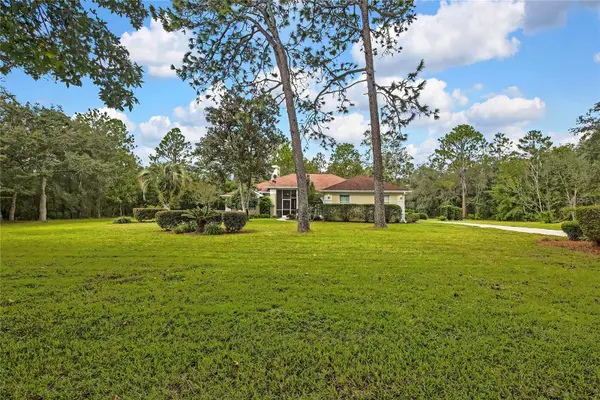 $419,900Active3 beds 2 baths2,017 sq. ft.
$419,900Active3 beds 2 baths2,017 sq. ft.3275 W Daffodil Drive, BEVERLY HILLS, FL 34465
MLS# TB8432348Listed by: SUNCOAST REALTY SOLUTIONS, LLC - New
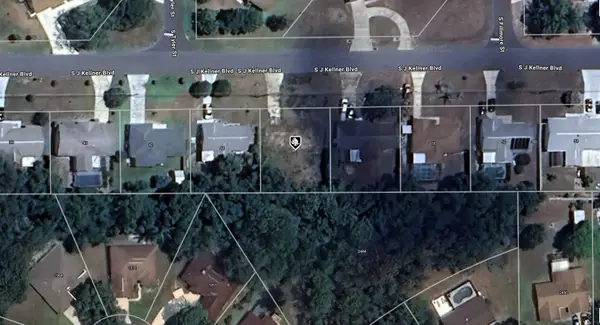 $21,499Active0.18 Acres
$21,499Active0.18 Acres46 Sj Kellner Boulevard, BEVERLY HILLS, FL 34465
MLS# A4666936Listed by: KELLER WILLIAMS ISLAND LIFE REAL ESTATE - New
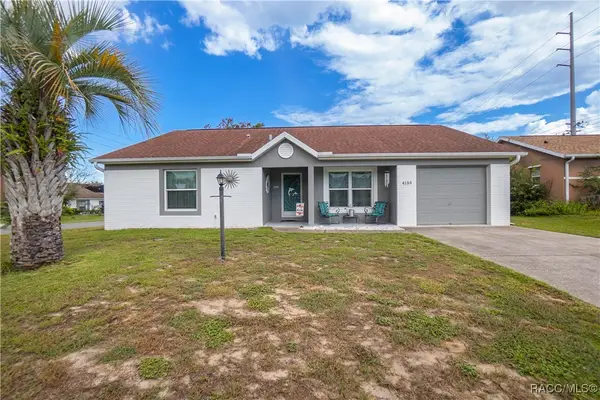 $230,000Active2 beds 2 baths1,459 sq. ft.
$230,000Active2 beds 2 baths1,459 sq. ft.4155 N Lee Street, Beverly Hills, FL 34465
MLS# 848613Listed by: CENTURY 21 J.W.MORTON R.E. - New
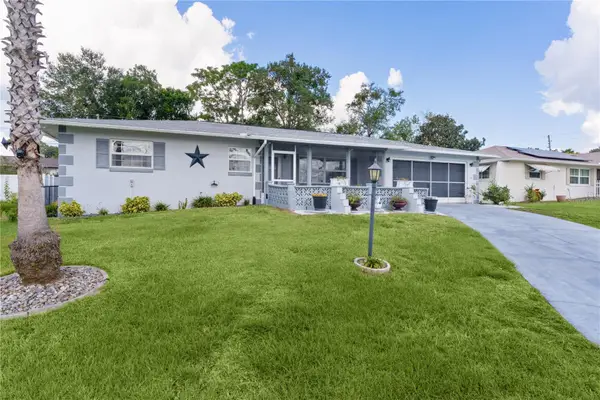 $254,900Active2 beds 2 baths1,604 sq. ft.
$254,900Active2 beds 2 baths1,604 sq. ft.202 S Jeffery Street, BEVERLY HILLS, FL 34465
MLS# O6348212Listed by: STANDARD REALTY GROUP LLC - New
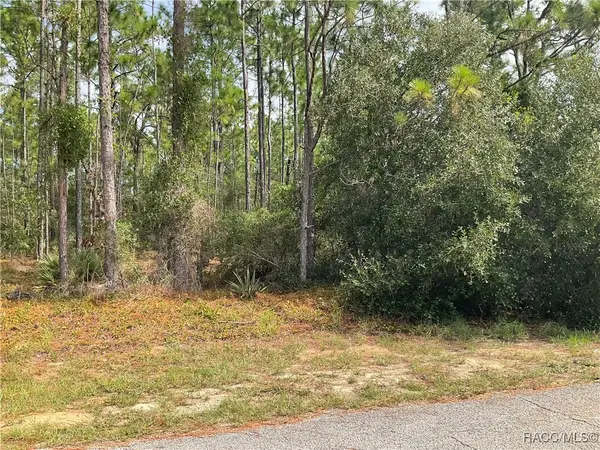 $66,000Active1 Acres
$66,000Active1 Acres5703 W Chino Drive, Beverly Hills, FL 34465
MLS# 848622Listed by: WATKINS REAL ESTATE LLC - New
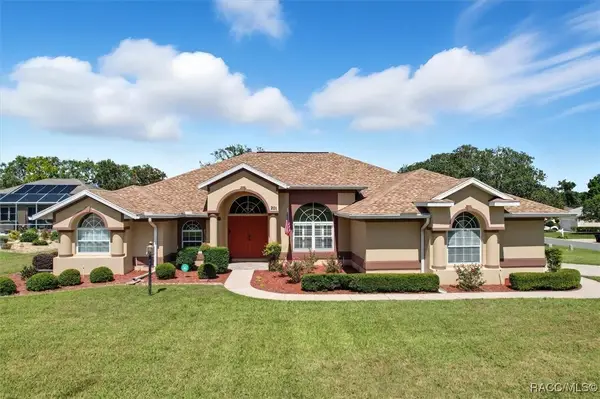 Listed by ERA$429,900Active3 beds 2 baths2,245 sq. ft.
Listed by ERA$429,900Active3 beds 2 baths2,245 sq. ft.201 W Romany Loop, Beverly Hills, FL 34465
MLS# 848590Listed by: ERA AMERICAN SUNCOAST REALTY
