3519 N Woodgate Drive, Beverly Hills, FL 34465
Local realty services provided by:ERA American Suncoast
3519 N Woodgate Drive,Beverly Hills, FL 34465
$189,500
- 2 Beds
- 2 Baths
- 870 sq. ft.
- Single family
- Active
Listed by:kirk johnson
Office:citrus ridge realty
MLS#:844097
Source:FL_CMLS
Price summary
- Price:$189,500
- Price per sq. ft.:$148.98
- Monthly HOA dues:$271
About this home
The Gem in the Glen!!! You need to see the pride of ownership and elegance in this beautiful villa in the Glen with 2 bedroom, 2 full baths, 1 car garage. Walking up to the home you have 12 x 4 covered front porch, entering the home you have high vaulted ceilings with formal dining room and great room. This kitchen is first class all the way! Complete with granite counter tops, water fall granite side, stainless sink and faucet, stainless steel appliances, glass mirror back splash with under cabinet lighting, breakfast bar with glass mirror and which also has under cabinet lights. Master suite has cabinet with stone counter top and above counter sink, easy step in shower, walk in closet and floor tile. Second bedroom has sliding doors to the 11x 6 cover screened lanai and it own bathroom with tile floors, cabinet with stone counter top, and bowl shaped sink. Features include Roof 2017, A/C 2019 and freshly paint inside. This home has been completely updated including the door hardware and knobs, hot water tank and carpet on the garage floor. If you are looking for gorgeous then look no further this is a must see.
Contact an agent
Home facts
- Year built:1987
- Listing ID #:844097
- Added:159 day(s) ago
- Updated:October 02, 2025 at 02:43 PM
Rooms and interior
- Bedrooms:2
- Total bathrooms:2
- Full bathrooms:2
- Living area:870 sq. ft.
Heating and cooling
- Cooling:Central Air
- Heating:Central, Electric
Structure and exterior
- Roof:Asphalt, Shingle
- Year built:1987
- Building area:870 sq. ft.
- Lot area:0.15 Acres
Schools
- High school:Lecanto High
- Middle school:Citrus Springs Middle
- Elementary school:Forest Ridge Elementary
Utilities
- Water:Public
- Sewer:Public Sewer
Finances and disclosures
- Price:$189,500
- Price per sq. ft.:$148.98
- Tax amount:$1,624 (2024)
New listings near 3519 N Woodgate Drive
- New
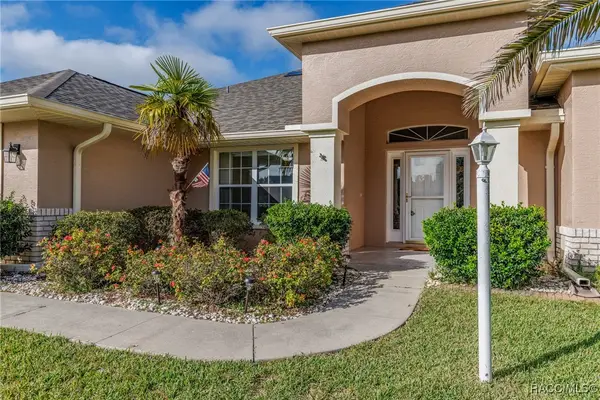 $349,500Active3 beds 2 baths1,805 sq. ft.
$349,500Active3 beds 2 baths1,805 sq. ft.4862 N El Camino Drive, Beverly Hills, FL 34465
MLS# 848725Listed by: COMPASS FLORIDA LLC - New
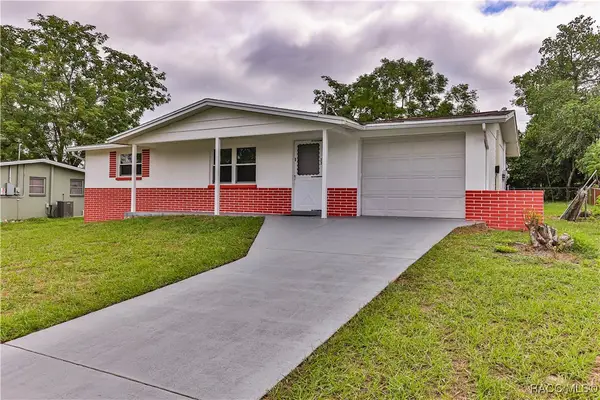 $179,900Active2 beds 1 baths1,040 sq. ft.
$179,900Active2 beds 1 baths1,040 sq. ft.23 S Lee Street, Beverly Hills, FL 34465
MLS# 848727Listed by: DISCOUNT REALTY FLORIDA, LLC - New
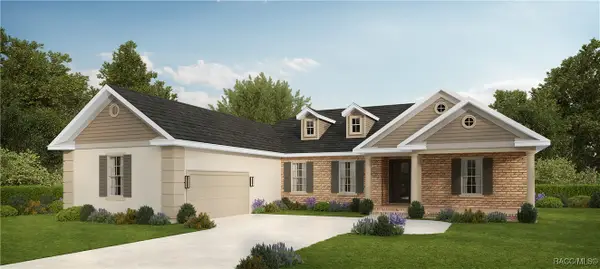 $605,000Active3 beds 3 baths2,606 sq. ft.
$605,000Active3 beds 3 baths2,606 sq. ft.3818 W Birds Nest Drive, Beverly Hills, FL 34465
MLS# 848691Listed by: TROPIC SHORES REALTY - New
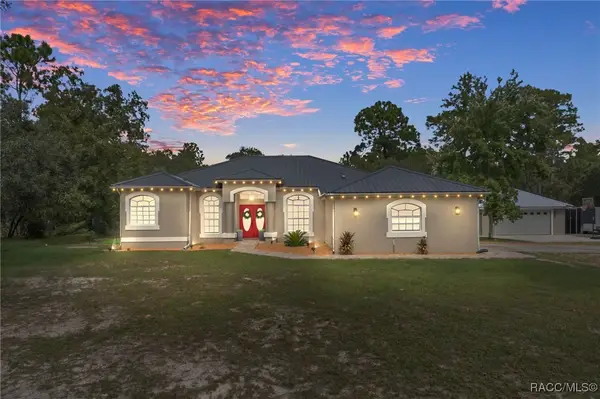 $549,000Active3 beds 2 baths2,236 sq. ft.
$549,000Active3 beds 2 baths2,236 sq. ft.4827 N Capistrano Loop, Beverly Hills, FL 34465
MLS# 848701Listed by: CENTURY 21 J.W.MORTON R.E. - New
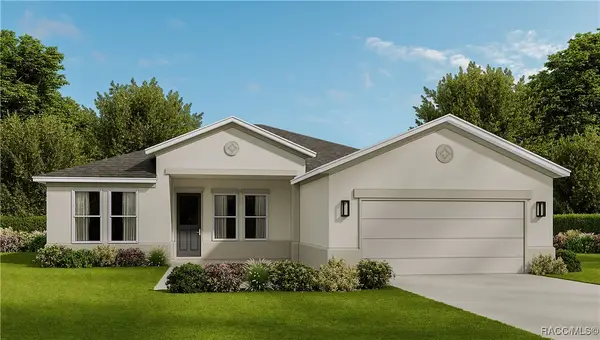 $390,000Active3 beds 2 baths1,800 sq. ft.
$390,000Active3 beds 2 baths1,800 sq. ft.5784 N Durango Terrace, Beverly Hills, FL 34465
MLS# 848669Listed by: TROPIC SHORES REALTY - New
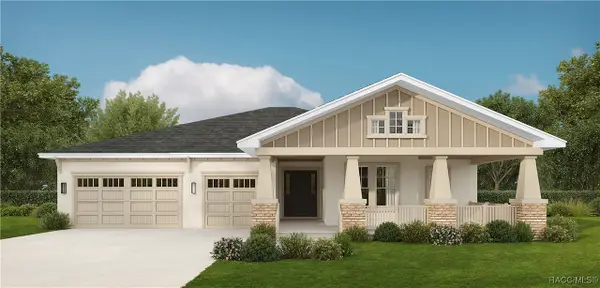 $640,000Active4 beds 3 baths2,866 sq. ft.
$640,000Active4 beds 3 baths2,866 sq. ft.2419 W Axelwood Drive, Beverly Hills, FL 34465
MLS# 848673Listed by: TROPIC SHORES REALTY - Open Sat, 11am to 2pmNew
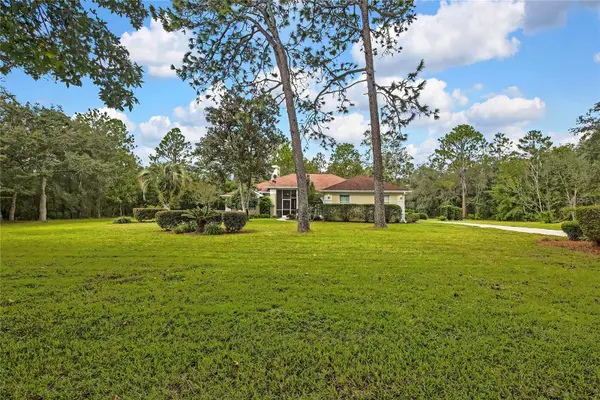 $419,900Active3 beds 2 baths2,017 sq. ft.
$419,900Active3 beds 2 baths2,017 sq. ft.3275 W Daffodil Drive, BEVERLY HILLS, FL 34465
MLS# TB8432348Listed by: SUNCOAST REALTY SOLUTIONS, LLC 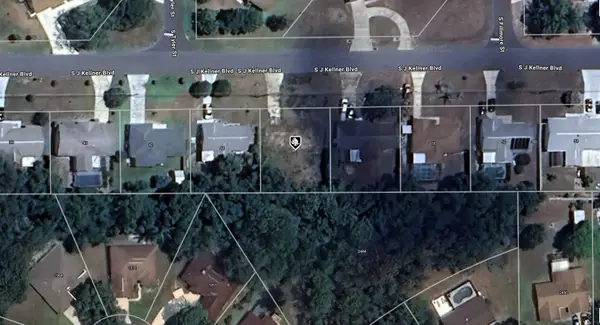 $21,499Pending0.18 Acres
$21,499Pending0.18 Acres46 Sj Kellner Boulevard, BEVERLY HILLS, FL 34465
MLS# A4666936Listed by: KELLER WILLIAMS ISLAND LIFE REAL ESTATE- New
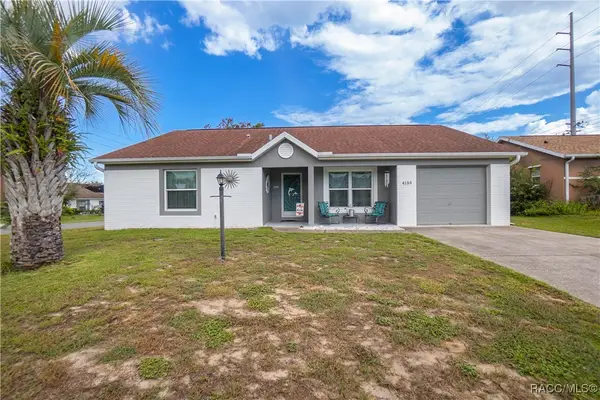 $230,000Active2 beds 2 baths1,459 sq. ft.
$230,000Active2 beds 2 baths1,459 sq. ft.4155 N Lee Street, Beverly Hills, FL 34465
MLS# 848613Listed by: CENTURY 21 J.W.MORTON R.E. - New
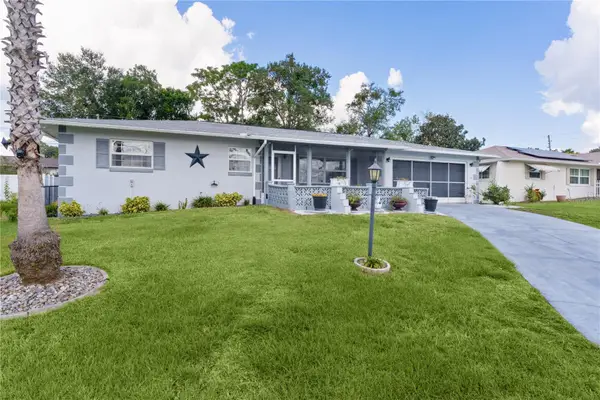 $254,900Active2 beds 2 baths1,604 sq. ft.
$254,900Active2 beds 2 baths1,604 sq. ft.202 S Jeffery Street, BEVERLY HILLS, FL 34465
MLS# O6348212Listed by: STANDARD REALTY GROUP LLC
