3560 N Timothy Terrace, Beverly Hills, FL 34465
Local realty services provided by:ERA American Suncoast
Listed by:jacalyn paffrath
Office:robb harrison realty inc
MLS#:844076
Source:FL_CMLS
Price summary
- Price:$164,900
- Price per sq. ft.:$129.64
- Monthly HOA dues:$217
About this home
This charming residence is located in The Glen in Beverly Hills. The lush tree lined streets and well manicured lawns bring remarkable beauty to this area. Step into this inviting home and you will immediately notice a feeling of peace and tranquility. The natural light flowing through to the living/dining combo as you enter, as well as the vaulted ceilings provides an open and spacious atmosphere. This stunning home offers two master suites, both which overlook the landscaped back yard. This home has been lovingly lived in and cared for, which is evident as soon as you pull into the driveway. This corner lot provides a lot of extra space for the nature lover to spend time enjoying the beautiful landscaping that surrounds this home. The new luxury vinyl plank flooring in this home gives it a modern and harmonious feel as you walk through the front door. You will never have to worry about your roof again when you live in The Glen. The low HOA fee includes roof replacement and maintenance when necessary! Call today to make plans to call this your home.
Contact an agent
Home facts
- Year built:1987
- Listing ID #:844076
- Added:121 day(s) ago
- Updated:October 02, 2025 at 02:43 PM
Rooms and interior
- Bedrooms:2
- Total bathrooms:2
- Full bathrooms:2
- Living area:936 sq. ft.
Heating and cooling
- Cooling:Central Air
- Heating:Heat Pump
Structure and exterior
- Roof:Asphalt, Shingle
- Year built:1987
- Building area:936 sq. ft.
- Lot area:0.17 Acres
Schools
- High school:Lecanto High
- Middle school:Citrus Springs Middle
- Elementary school:Citrus Springs Elementary
Utilities
- Water:Public
- Sewer:Public Sewer
Finances and disclosures
- Price:$164,900
- Price per sq. ft.:$129.64
- Tax amount:$647 (2024)
New listings near 3560 N Timothy Terrace
- New
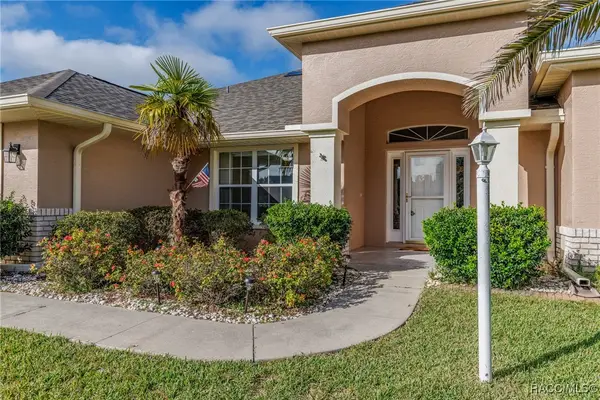 $349,500Active3 beds 2 baths1,805 sq. ft.
$349,500Active3 beds 2 baths1,805 sq. ft.4862 N El Camino Drive, Beverly Hills, FL 34465
MLS# 848725Listed by: COMPASS FLORIDA LLC - New
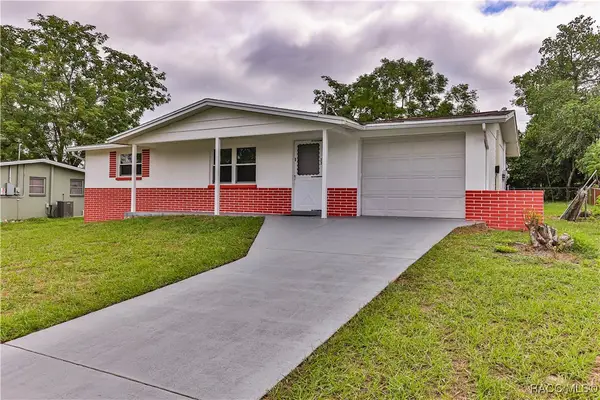 $179,900Active2 beds 1 baths1,040 sq. ft.
$179,900Active2 beds 1 baths1,040 sq. ft.23 S Lee Street, Beverly Hills, FL 34465
MLS# 848727Listed by: DISCOUNT REALTY FLORIDA, LLC - New
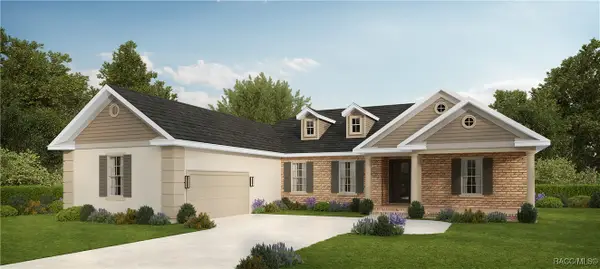 $605,000Active3 beds 3 baths2,606 sq. ft.
$605,000Active3 beds 3 baths2,606 sq. ft.3818 W Birds Nest Drive, Beverly Hills, FL 34465
MLS# 848691Listed by: TROPIC SHORES REALTY - New
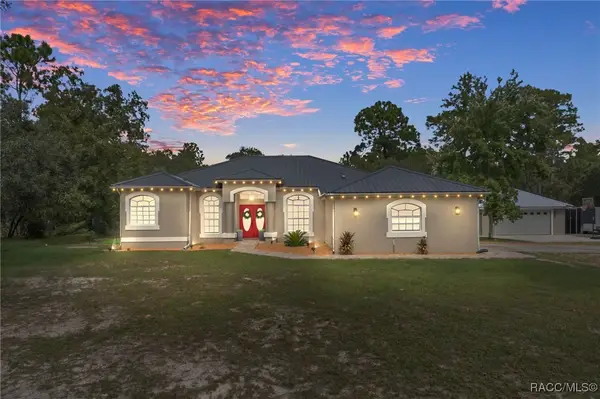 $549,000Active3 beds 2 baths2,236 sq. ft.
$549,000Active3 beds 2 baths2,236 sq. ft.4827 N Capistrano Loop, Beverly Hills, FL 34465
MLS# 848701Listed by: CENTURY 21 J.W.MORTON R.E. - New
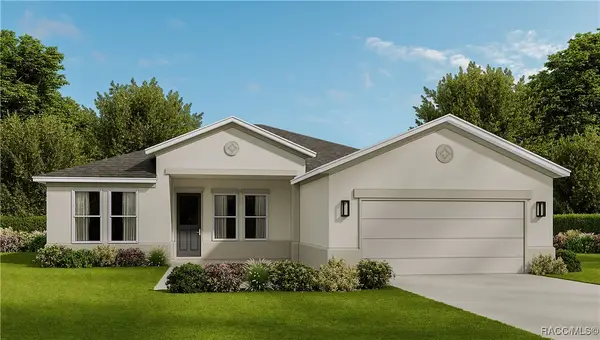 $390,000Active3 beds 2 baths1,800 sq. ft.
$390,000Active3 beds 2 baths1,800 sq. ft.5784 N Durango Terrace, Beverly Hills, FL 34465
MLS# 848669Listed by: TROPIC SHORES REALTY - New
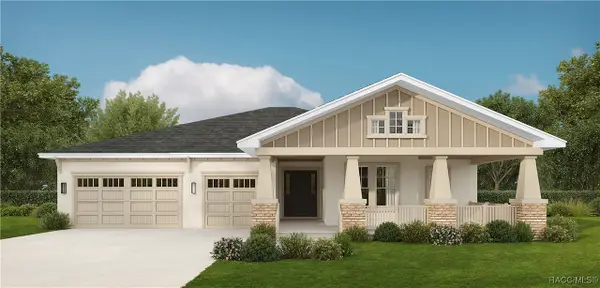 $640,000Active4 beds 3 baths2,866 sq. ft.
$640,000Active4 beds 3 baths2,866 sq. ft.2419 W Axelwood Drive, Beverly Hills, FL 34465
MLS# 848673Listed by: TROPIC SHORES REALTY - Open Sat, 11am to 2pmNew
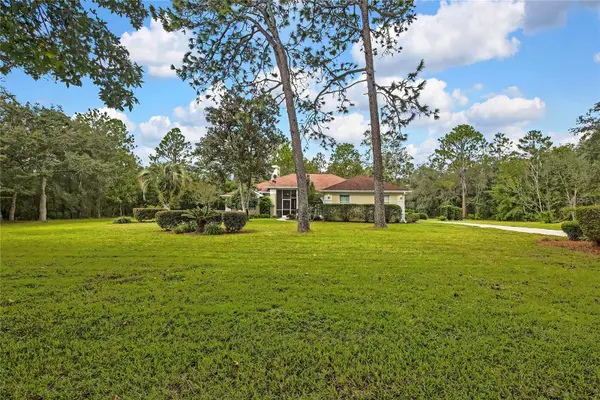 $419,900Active3 beds 2 baths2,017 sq. ft.
$419,900Active3 beds 2 baths2,017 sq. ft.3275 W Daffodil Drive, BEVERLY HILLS, FL 34465
MLS# TB8432348Listed by: SUNCOAST REALTY SOLUTIONS, LLC  $21,499Pending0.18 Acres
$21,499Pending0.18 Acres46 Sj Kellner Boulevard, BEVERLY HILLS, FL 34465
MLS# A4666936Listed by: KELLER WILLIAMS ISLAND LIFE REAL ESTATE- New
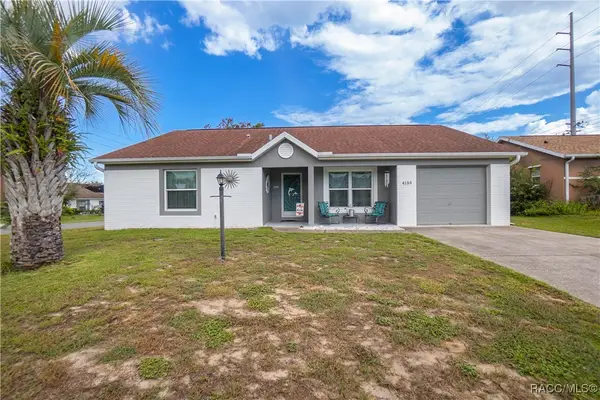 $230,000Active2 beds 2 baths1,459 sq. ft.
$230,000Active2 beds 2 baths1,459 sq. ft.4155 N Lee Street, Beverly Hills, FL 34465
MLS# 848613Listed by: CENTURY 21 J.W.MORTON R.E. - New
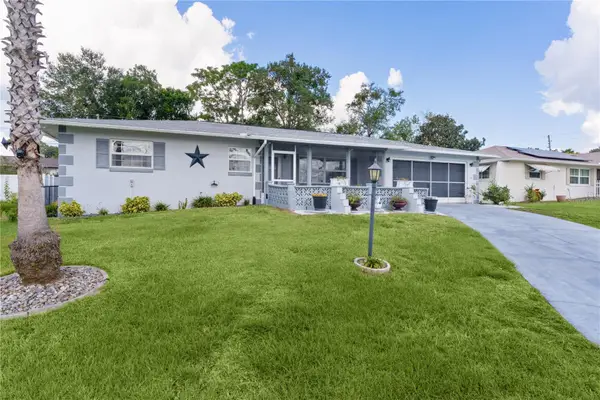 $254,900Active2 beds 2 baths1,604 sq. ft.
$254,900Active2 beds 2 baths1,604 sq. ft.202 S Jeffery Street, BEVERLY HILLS, FL 34465
MLS# O6348212Listed by: STANDARD REALTY GROUP LLC
