3980 N Buckhorn Drive, Beverly Hills, FL 34465
Local realty services provided by:Bingham Realty ERA Powered
3980 N Buckhorn Drive,Beverly Hills, FL 34465
$499,000
- 3 Beds
- 3 Baths
- 1,754 sq. ft.
- Single family
- Pending
Listed by:george sleeman
Office:realtrust realty
MLS#:844115
Source:FL_CMLS
Price summary
- Price:$499,000
- Price per sq. ft.:$244.73
- Monthly HOA dues:$12
About this home
UNIQUE POOL HOME ON 2.79 ACRES IN POPULAR PINE RIDGE with SUPERSIZED “Man Cave” GARAGE! Nestled on a quiet beautifully wooded cul-de-sac adjoining a 10.5-acre community common area, this rare property offers a perfect blend of comfortable living and extraordinary amenities. With the privacy and breathing room you’ve been searching for, this choice offering begins with the 3 Bedroom–2 Bath main house complemented by a second structure incorporating an Expansive Garage, Screened Porch & spacious Enclosed Room with Half Bath. The efficiently designed main home includes the Living-Dining area, Updated Kitchen with Casual Dining Space, Master Suite, Guest Bath & Secondary Bedroom. In addition, you’ll find a spacious Flex Space in the converted garage with a private entry and HUGH STORAGE CLOSET that can serve as an extra-large third bedroom,,,work office… game room…music room…or added family room. Further highlights include all durable and easy maintenance hard-surface flooring and a new solar-powered roof vent for added energy efficiency. The attraction of this offering continues to the PRIVATE BACKYARD, where a large screen porch with a generous covered sitting area and a Swimming Pool overlooks the site's naturally picturesque environment providing the ideal retreat for relaxing outdoor time, a refreshing swim, and a place for entertaining. The adjacent oversized garage building delivers space designed to accommodate multiple vehicles & workshop with professional air compressor system. This multi-faceted building also features an enclosed area with a half bath & screen porch setting the stage for a Work Office, “Man Cave or Hobby Room. Other amenities include NEW ROOFS (2025 Garage Building & 2023 Main Home). Plus, a handy Storage Shed & 26 Ft. X 36 Ft Carport capable of storing a Class A Recreational Vehicle. If you want a property with privacy...breathing room….a comfortable home…& garage building that's an excellent workshop and auto enthusiast's dream THIS A MUST-SEE OPPORTUNITY. SCHEDULE YOUR VISIT BEFORE THIS UNIQUE PROPERTY TODAY!
Contact an agent
Home facts
- Year built:1997
- Listing ID #:844115
- Added:156 day(s) ago
- Updated:October 02, 2025 at 07:21 AM
Rooms and interior
- Bedrooms:3
- Total bathrooms:3
- Full bathrooms:2
- Half bathrooms:1
- Living area:1,754 sq. ft.
Heating and cooling
- Cooling:Central Air
- Heating:Heat Pump
Structure and exterior
- Roof:Asphalt, Shingle
- Year built:1997
- Building area:1,754 sq. ft.
- Lot area:2.79 Acres
Schools
- High school:Crystal River High
- Middle school:Crystal River Middle
- Elementary school:Central Ridge Elementary
Utilities
- Water:Public
- Sewer:Septic Tank
Finances and disclosures
- Price:$499,000
- Price per sq. ft.:$244.73
- Tax amount:$2,384 (2023)
New listings near 3980 N Buckhorn Drive
- New
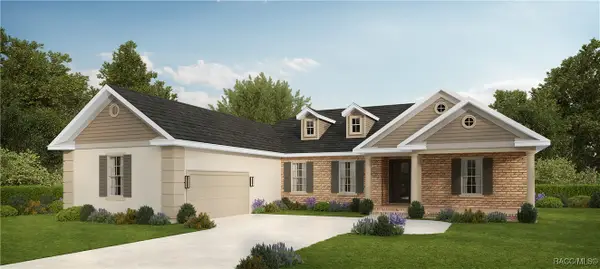 $605,000Active3 beds 3 baths2,606 sq. ft.
$605,000Active3 beds 3 baths2,606 sq. ft.3818 W Birds Nest Drive, Beverly Hills, FL 34465
MLS# 848691Listed by: TROPIC SHORES REALTY - New
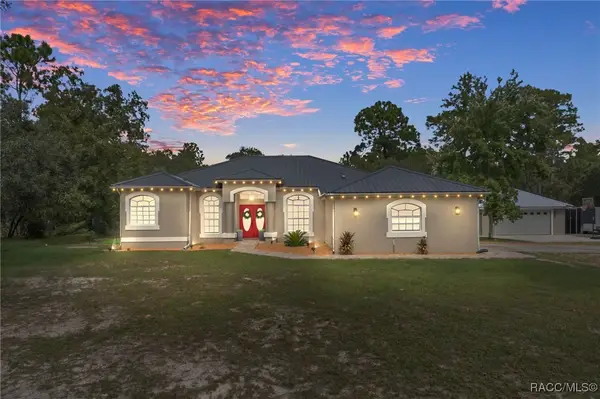 $549,000Active3 beds 2 baths2,236 sq. ft.
$549,000Active3 beds 2 baths2,236 sq. ft.4827 N Capistrano Loop, Beverly Hills, FL 34465
MLS# 848701Listed by: CENTURY 21 J.W.MORTON R.E. - New
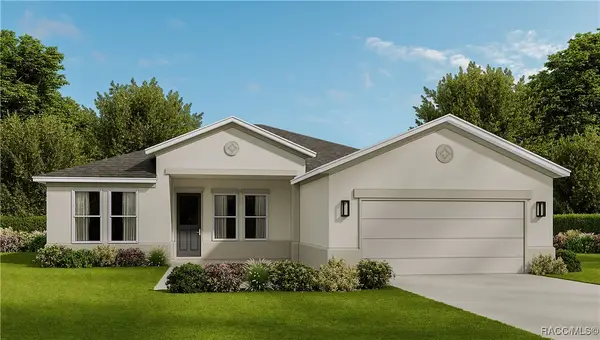 $390,000Active3 beds 2 baths1,800 sq. ft.
$390,000Active3 beds 2 baths1,800 sq. ft.5784 N Durango Terrace, Beverly Hills, FL 34465
MLS# 848669Listed by: TROPIC SHORES REALTY - New
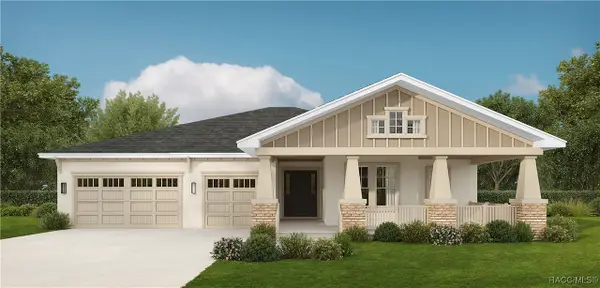 $640,000Active4 beds 3 baths2,866 sq. ft.
$640,000Active4 beds 3 baths2,866 sq. ft.2419 W Axelwood Drive, Beverly Hills, FL 34465
MLS# 848673Listed by: TROPIC SHORES REALTY - Open Sat, 11am to 2pmNew
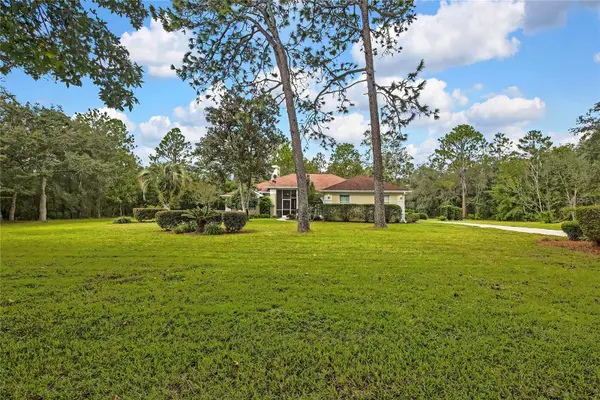 $419,900Active3 beds 2 baths2,017 sq. ft.
$419,900Active3 beds 2 baths2,017 sq. ft.3275 W Daffodil Drive, BEVERLY HILLS, FL 34465
MLS# TB8432348Listed by: SUNCOAST REALTY SOLUTIONS, LLC - New
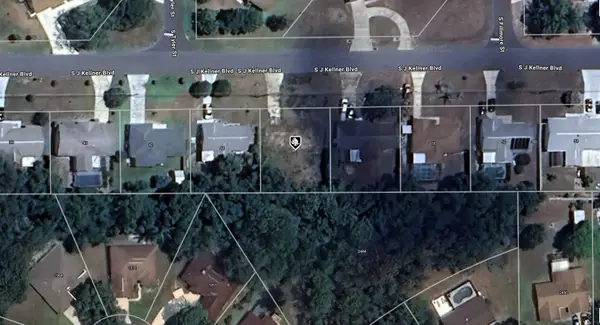 $21,499Active0.18 Acres
$21,499Active0.18 Acres46 Sj Kellner Boulevard, BEVERLY HILLS, FL 34465
MLS# A4666936Listed by: KELLER WILLIAMS ISLAND LIFE REAL ESTATE - New
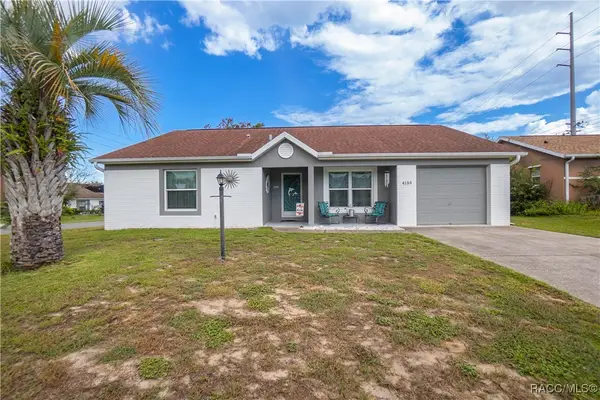 $230,000Active2 beds 2 baths1,459 sq. ft.
$230,000Active2 beds 2 baths1,459 sq. ft.4155 N Lee Street, Beverly Hills, FL 34465
MLS# 848613Listed by: CENTURY 21 J.W.MORTON R.E. - New
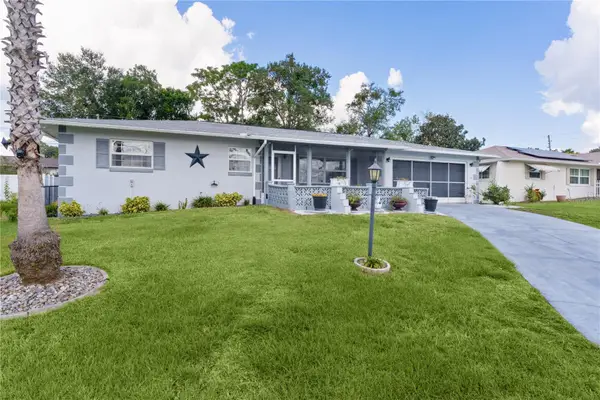 $254,900Active2 beds 2 baths1,604 sq. ft.
$254,900Active2 beds 2 baths1,604 sq. ft.202 S Jeffery Street, BEVERLY HILLS, FL 34465
MLS# O6348212Listed by: STANDARD REALTY GROUP LLC - New
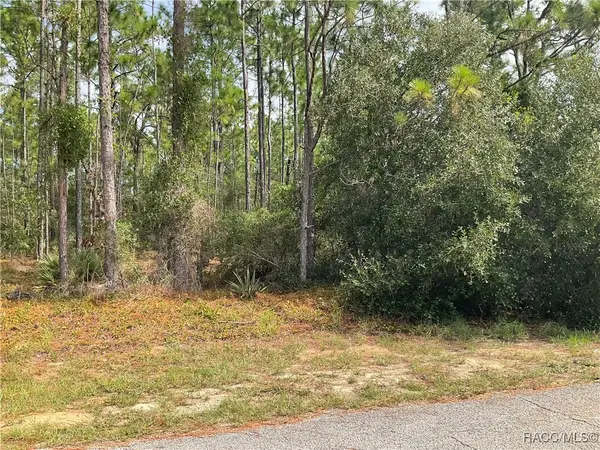 $66,000Active1 Acres
$66,000Active1 Acres5703 W Chino Drive, Beverly Hills, FL 34465
MLS# 848622Listed by: WATKINS REAL ESTATE LLC - New
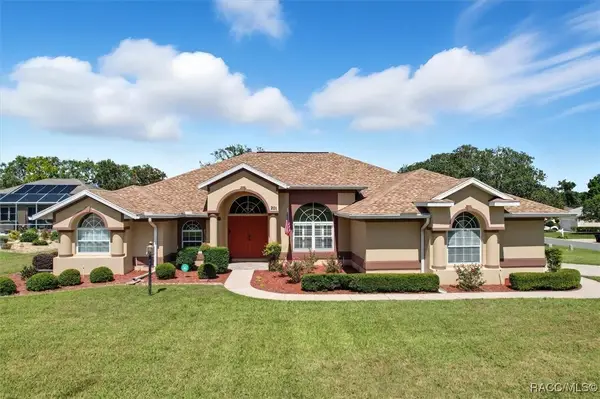 Listed by ERA$429,900Active3 beds 2 baths2,245 sq. ft.
Listed by ERA$429,900Active3 beds 2 baths2,245 sq. ft.201 W Romany Loop, Beverly Hills, FL 34465
MLS# 848590Listed by: ERA AMERICAN SUNCOAST REALTY
