4226 N Mae West Way, Beverly Hills, FL 34465
Local realty services provided by:Bingham Realty ERA Powered
4226 N Mae West Way,Beverly Hills, FL 34465
$240,000
- 2 Beds
- 2 Baths
- 1,405 sq. ft.
- Single family
- Pending
Listed by:becky harris
Office:top performance real est. cons
MLS#:845491
Source:FL_CMLS
Price summary
- Price:$240,000
- Price per sq. ft.:$119.46
- Monthly HOA dues:$6.25
About this home
UNDER MARKET VALUE, DON'T MISS THIS MOVE-IN READY HOME! This charming home is nestled on a desirable corner lot in Oakwood Village. Featuring a new roof (2022) and fresh interior paint, this move-in ready home offers comfort, functionality, and low-maintenance Florida living. The spacious split-bedroom floorplan includes a large primary suite with dual vanities, a walk-in shower, and a generous walk-in closet. Enjoy your morning coffee or evening breeze in the enclosed sunroom just off the living area. Additional highlights include a roomy kitchen with ample cabinet space and pantry, a separate dining area, and a 2-car garage with a convenient secondary screen door. Low HOA and a prime location- 10 minutes to the Shoppes at Black Diamond. Whether you're looking for a seasonal escape or full-time residence, this home is a must-see!
Contact an agent
Home facts
- Year built:1993
- Listing ID #:845491
- Added:108 day(s) ago
- Updated:October 02, 2025 at 07:21 AM
Rooms and interior
- Bedrooms:2
- Total bathrooms:2
- Full bathrooms:2
- Living area:1,405 sq. ft.
Heating and cooling
- Cooling:Central Air
- Heating:Central, Electric
Structure and exterior
- Roof:Asphalt, Shingle
- Year built:1993
- Building area:1,405 sq. ft.
- Lot area:0.2 Acres
Schools
- High school:Lecanto High
- Middle school:Citrus Springs Middle
- Elementary school:Forest Ridge Elementary
Utilities
- Water:Public
- Sewer:Public Sewer
Finances and disclosures
- Price:$240,000
- Price per sq. ft.:$119.46
- Tax amount:$2,391 (2024)
New listings near 4226 N Mae West Way
- New
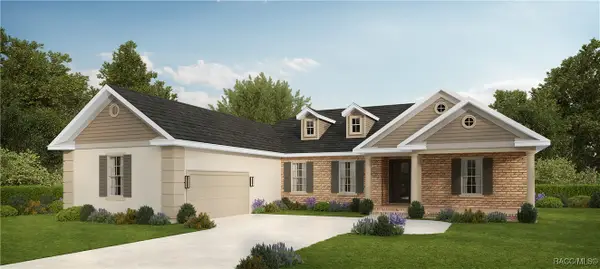 $605,000Active3 beds 3 baths2,606 sq. ft.
$605,000Active3 beds 3 baths2,606 sq. ft.3818 W Birds Nest Drive, Beverly Hills, FL 34465
MLS# 848691Listed by: TROPIC SHORES REALTY - New
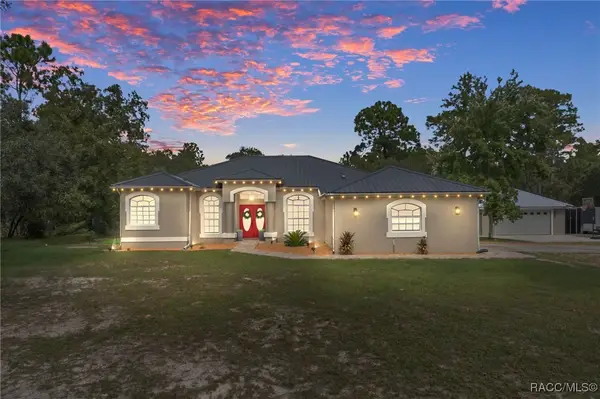 $549,000Active3 beds 2 baths2,236 sq. ft.
$549,000Active3 beds 2 baths2,236 sq. ft.4827 N Capistrano Loop, Beverly Hills, FL 34465
MLS# 848701Listed by: CENTURY 21 J.W.MORTON R.E. - New
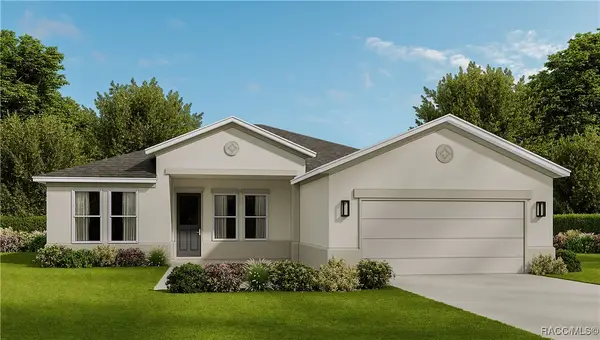 $390,000Active3 beds 2 baths1,800 sq. ft.
$390,000Active3 beds 2 baths1,800 sq. ft.5784 N Durango Terrace, Beverly Hills, FL 34465
MLS# 848669Listed by: TROPIC SHORES REALTY - New
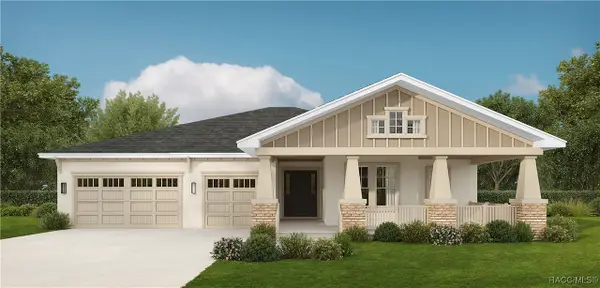 $640,000Active4 beds 3 baths2,866 sq. ft.
$640,000Active4 beds 3 baths2,866 sq. ft.2419 W Axelwood Drive, Beverly Hills, FL 34465
MLS# 848673Listed by: TROPIC SHORES REALTY - Open Sat, 11am to 2pmNew
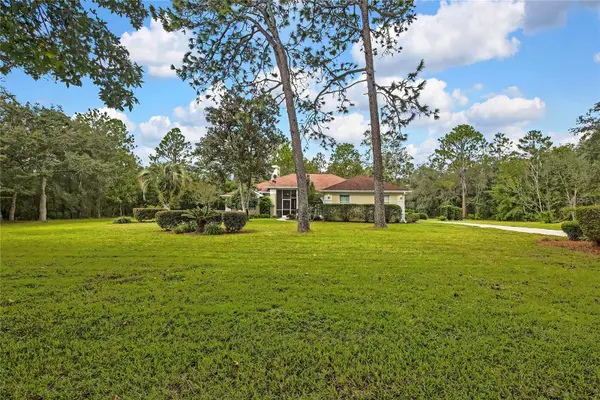 $419,900Active3 beds 2 baths2,017 sq. ft.
$419,900Active3 beds 2 baths2,017 sq. ft.3275 W Daffodil Drive, BEVERLY HILLS, FL 34465
MLS# TB8432348Listed by: SUNCOAST REALTY SOLUTIONS, LLC - New
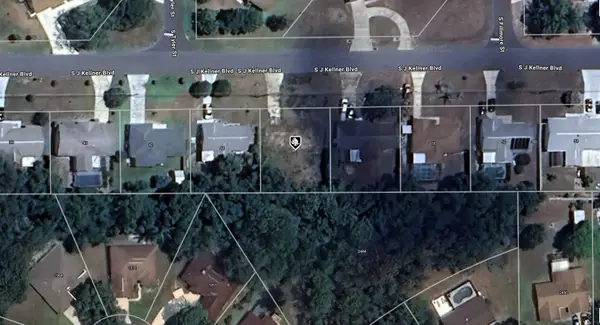 $21,499Active0.18 Acres
$21,499Active0.18 Acres46 Sj Kellner Boulevard, BEVERLY HILLS, FL 34465
MLS# A4666936Listed by: KELLER WILLIAMS ISLAND LIFE REAL ESTATE - New
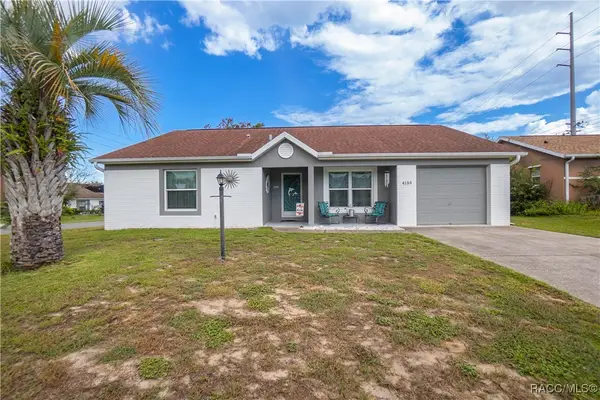 $230,000Active2 beds 2 baths1,459 sq. ft.
$230,000Active2 beds 2 baths1,459 sq. ft.4155 N Lee Street, Beverly Hills, FL 34465
MLS# 848613Listed by: CENTURY 21 J.W.MORTON R.E. - New
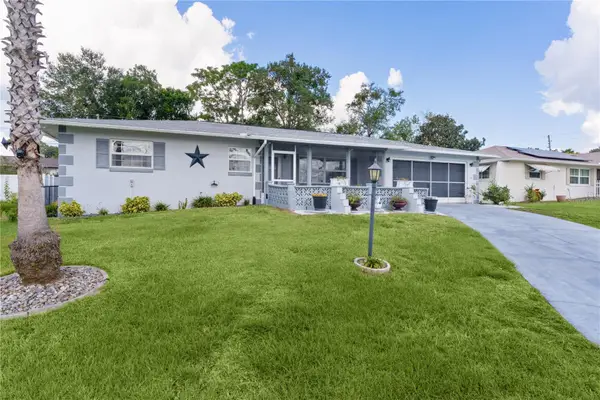 $254,900Active2 beds 2 baths1,604 sq. ft.
$254,900Active2 beds 2 baths1,604 sq. ft.202 S Jeffery Street, BEVERLY HILLS, FL 34465
MLS# O6348212Listed by: STANDARD REALTY GROUP LLC - New
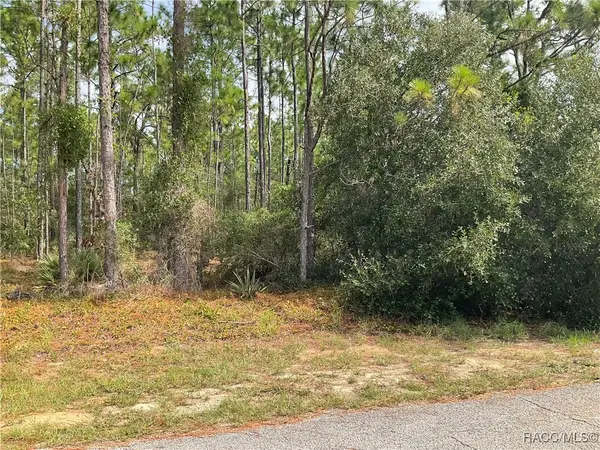 $66,000Active1 Acres
$66,000Active1 Acres5703 W Chino Drive, Beverly Hills, FL 34465
MLS# 848622Listed by: WATKINS REAL ESTATE LLC - New
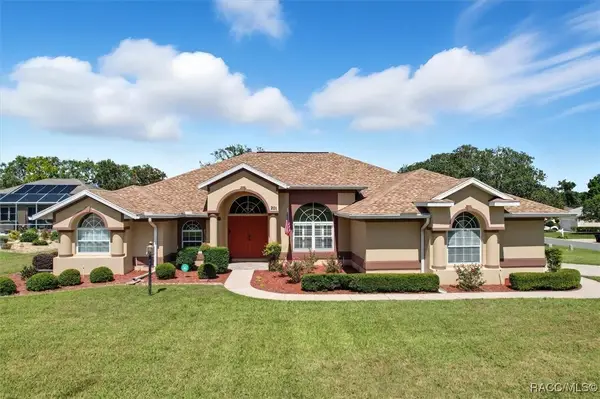 Listed by ERA$429,900Active3 beds 2 baths2,245 sq. ft.
Listed by ERA$429,900Active3 beds 2 baths2,245 sq. ft.201 W Romany Loop, Beverly Hills, FL 34465
MLS# 848590Listed by: ERA AMERICAN SUNCOAST REALTY
