5337 N Mallows Circle, Beverly Hills, FL 34465
Local realty services provided by:Bingham Realty ERA Powered
5337 N Mallows Circle,Beverly Hills, FL 34465
$640,000
- 4 Beds
- 3 Baths
- 2,866 sq. ft.
- Single family
- Pending
Listed by:deborah wells
Office:tropic shores realty
MLS#:843994
Source:FL_CMLS
Price summary
- Price:$640,000
- Price per sq. ft.:$145.03
- Monthly HOA dues:$7.92
About this home
One or more photos have been virtually staged and are samples of a completed Dartmouth plan. This gorgeous new home is being built by award-winning Spire Homes and offers 2,866 SF of living, located in the sought-after equestrian community of Pine Ridge. This 4-bedroom, 3-bath, 3-car garage glamorous home showcases a wrap-around front porch, a huge 21 ft. long office or flex room, with a three-car garage with storage closet on 1+ acres at only $640,000! The open floor plan features abundant space, a gourmet kitchen, 42'' upper cabinets with soft-close drawers, quartz countertops, and subway tile backsplash. The kitchen is expansive and opens to the great room and dining area, making it wonderful for entertaining. The beautiful long island allows seating for the entire family or guests. The walk-in pantry showcases custom wood shelving. The large owner's suite is entirely separate from the other bedrooms, featuring a spacious walk-in closet with custom wood shelving, an oversized shower, and a free-standing tub. Additional upgrades include 8-foot doors, 5 1/4'' baseboards, tray ceilings, and LVP flooring in the main areas with a lifetime warranty. The large 29-foot-long outdoor covered lanai will be your tranquil place for coffee in the morning or wine in the evening. This home has it all! The home is just being started, so all color selections can be chosen until the framing stage. You can make this your dream home.
Pine Ridge HOA amenities include lighted tennis and pickleball courts, shuffleboard, meeting rooms, a dog park, a playground, ping pong and pool tables, a radio-controlled airfield, pavilions, and a common area for horses, along with miles of walking and riding trails. All this, plus super-low HOA fees of only $95.00 per year.
Photos used showcase a completed Dartmouth plan.
Contact an agent
Home facts
- Year built:2025
- Listing ID #:843994
- Added:161 day(s) ago
- Updated:October 02, 2025 at 07:21 AM
Rooms and interior
- Bedrooms:4
- Total bathrooms:3
- Full bathrooms:3
- Living area:2,866 sq. ft.
Heating and cooling
- Cooling:Central Air
- Heating:Heat Pump
Structure and exterior
- Roof:Asphalt, Shingle
- Year built:2025
- Building area:2,866 sq. ft.
- Lot area:1.05 Acres
Schools
- High school:Crystal River High
- Middle school:Crystal River Middle
- Elementary school:Central Ridge Elementary
Utilities
- Water:Public
- Sewer:Septic Tank
Finances and disclosures
- Price:$640,000
- Price per sq. ft.:$145.03
- Tax amount:$602 (2024)
New listings near 5337 N Mallows Circle
- New
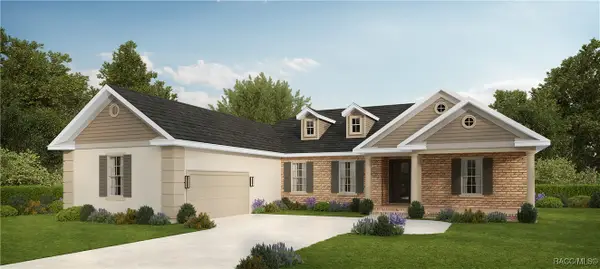 $605,000Active3 beds 3 baths2,606 sq. ft.
$605,000Active3 beds 3 baths2,606 sq. ft.3818 W Birds Nest Drive, Beverly Hills, FL 34465
MLS# 848691Listed by: TROPIC SHORES REALTY - New
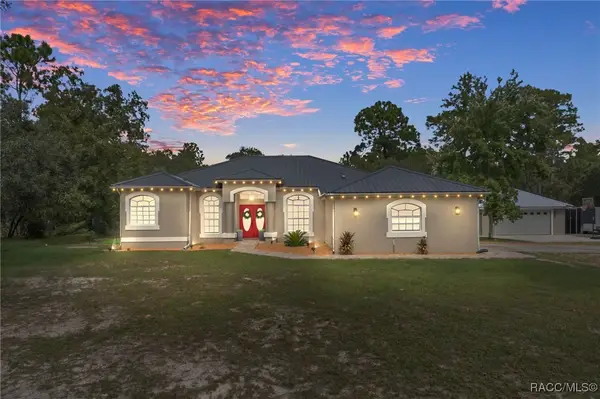 $549,000Active3 beds 2 baths2,236 sq. ft.
$549,000Active3 beds 2 baths2,236 sq. ft.4827 N Capistrano Loop, Beverly Hills, FL 34465
MLS# 848701Listed by: CENTURY 21 J.W.MORTON R.E. - New
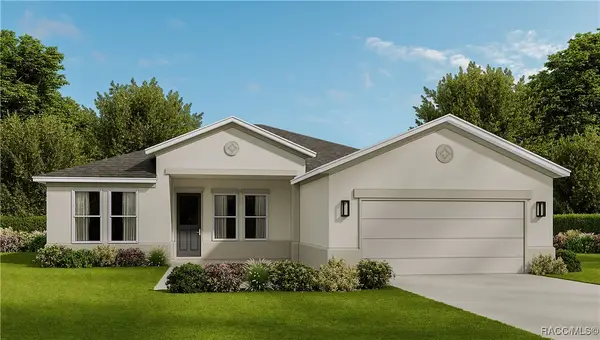 $390,000Active3 beds 2 baths1,800 sq. ft.
$390,000Active3 beds 2 baths1,800 sq. ft.5784 N Durango Terrace, Beverly Hills, FL 34465
MLS# 848669Listed by: TROPIC SHORES REALTY - New
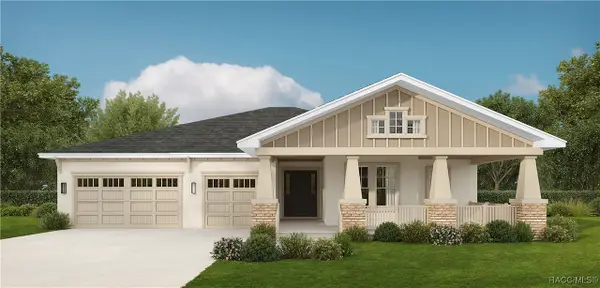 $640,000Active4 beds 3 baths2,866 sq. ft.
$640,000Active4 beds 3 baths2,866 sq. ft.2419 W Axelwood Drive, Beverly Hills, FL 34465
MLS# 848673Listed by: TROPIC SHORES REALTY - Open Sat, 11am to 2pmNew
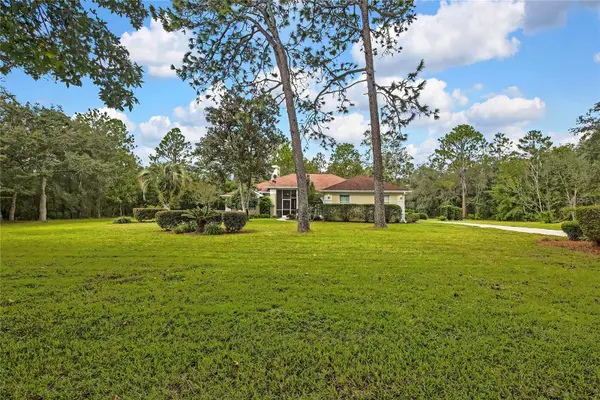 $419,900Active3 beds 2 baths2,017 sq. ft.
$419,900Active3 beds 2 baths2,017 sq. ft.3275 W Daffodil Drive, BEVERLY HILLS, FL 34465
MLS# TB8432348Listed by: SUNCOAST REALTY SOLUTIONS, LLC - New
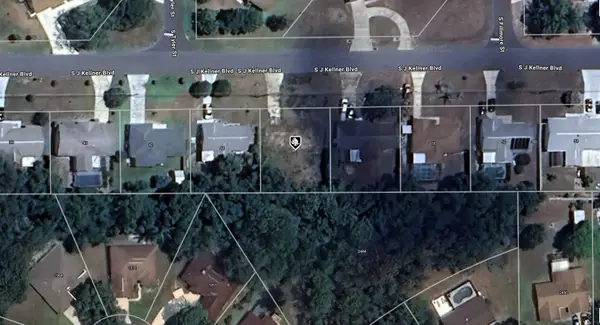 $21,499Active0.18 Acres
$21,499Active0.18 Acres46 Sj Kellner Boulevard, BEVERLY HILLS, FL 34465
MLS# A4666936Listed by: KELLER WILLIAMS ISLAND LIFE REAL ESTATE - New
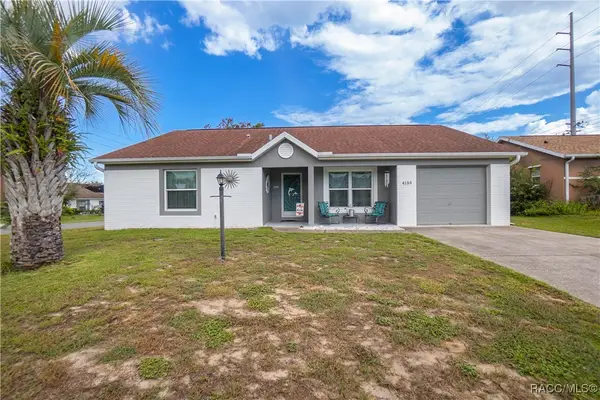 $230,000Active2 beds 2 baths1,459 sq. ft.
$230,000Active2 beds 2 baths1,459 sq. ft.4155 N Lee Street, Beverly Hills, FL 34465
MLS# 848613Listed by: CENTURY 21 J.W.MORTON R.E. - New
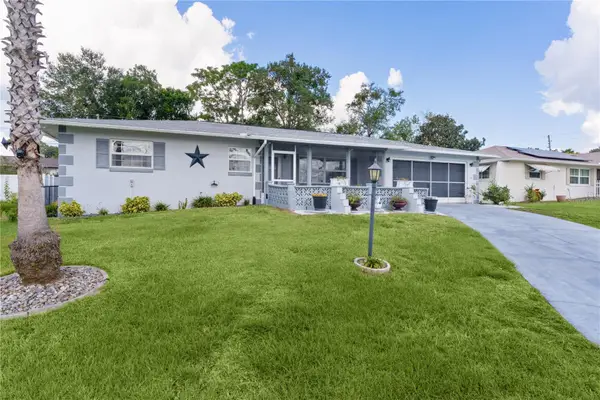 $254,900Active2 beds 2 baths1,604 sq. ft.
$254,900Active2 beds 2 baths1,604 sq. ft.202 S Jeffery Street, BEVERLY HILLS, FL 34465
MLS# O6348212Listed by: STANDARD REALTY GROUP LLC - New
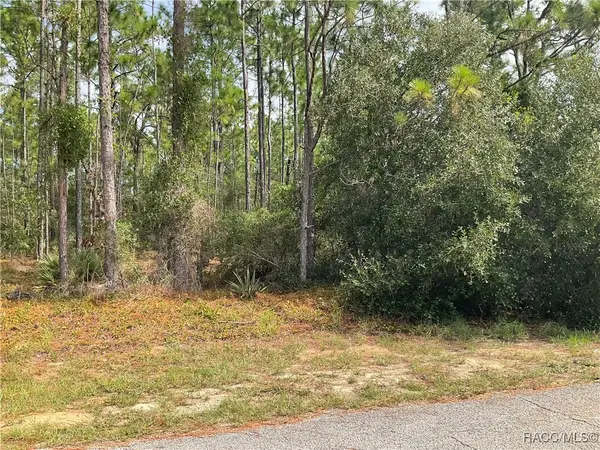 $66,000Active1 Acres
$66,000Active1 Acres5703 W Chino Drive, Beverly Hills, FL 34465
MLS# 848622Listed by: WATKINS REAL ESTATE LLC - New
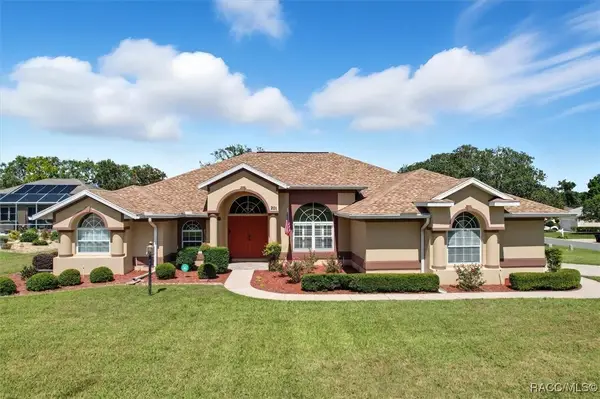 Listed by ERA$429,900Active3 beds 2 baths2,245 sq. ft.
Listed by ERA$429,900Active3 beds 2 baths2,245 sq. ft.201 W Romany Loop, Beverly Hills, FL 34465
MLS# 848590Listed by: ERA AMERICAN SUNCOAST REALTY
