131 Pinehurst Court, Athens, GA 30606
Local realty services provided by:ERA Towne Square Realty, Inc.
131 Pinehurst Court,Athens, GA 30606
$530,000
- 8 Beds
- 8 Baths
- 4,256 sq. ft.
- Condominium
- Active
Listed by:vu ton470-970-4663
Office:atl realty star, llc.
MLS#:7665638
Source:FIRSTMLS
Price summary
- Price:$530,000
- Price per sq. ft.:$124.53
About this home
?? Pinehurst Quadplex – Turnkey Investment in Athens, GA!
Rare opportunity to own a fully occupied quadplex in Athens' highly desirable Pinehurst neighborhood. Situated on a large wooded lot, this multi-family property offers immediate rental income and strong upside potential.
?? Property Details:
? 4 Units – Fully Leased
Current Rents: $800, $800, $825, $1,150
Market Rent Potential: $1,100–$1,250 per unit
? Updated Roof & Exterior Paint
? One Renovated Unit (Unit 3)
New paint and flooring
? Each Unit Includes:
Fireplace
In-unit laundry
? Lease Expiration:
Units 1, 2, 4: Feb 2026
Unit 3: July 2026
?? Investment Highlights:
Long-term tenants in place
Upside through cosmetic remodels of 3 units
Solid property with working systems in all units
High rental demand area near UGA and major employers
?? Important Notes:
Showings allowed only during due diligence (Please do not disturb tenants)
Conventional loan or cash only
Firm price – no creative financing
Don't miss this value-add multifamily in one of Athens' most stable rental corridors. Properties like this rarely hit the market—perfect for investors looking for cash flow with room to grow.
?? Inquire today before it’s gone!
Contact an agent
Home facts
- Year built:1983
- Listing ID #:7665638
- Updated:October 16, 2025 at 01:35 PM
Rooms and interior
- Bedrooms:8
- Total bathrooms:8
- Full bathrooms:8
- Living area:4,256 sq. ft.
Heating and cooling
- Cooling:Central Air
- Heating:Forced Air
Structure and exterior
- Roof:Composition
- Year built:1983
- Building area:4,256 sq. ft.
- Lot area:0.73 Acres
Schools
- High school:Clarke Central
- Middle school:Burney-Harris-Lyons
- Elementary school:Oglethorpe Avenue
Utilities
- Water:Private, Water Available
- Sewer:Septic Tank, Sewer Available
Finances and disclosures
- Price:$530,000
- Price per sq. ft.:$124.53
- Tax amount:$6,181 (2024)
New listings near 131 Pinehurst Court
- New
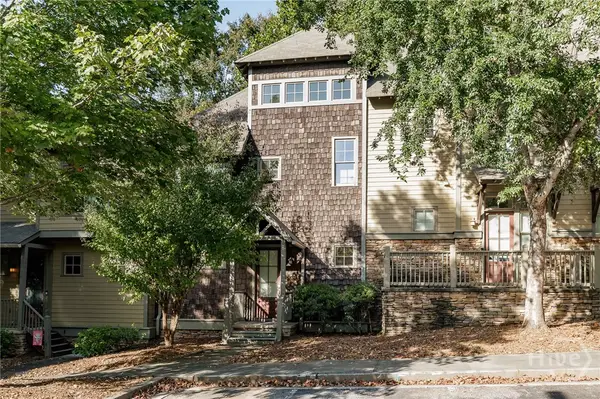 $349,900Active2 beds 3 baths1,770 sq. ft.
$349,900Active2 beds 3 baths1,770 sq. ft.310 Research Drive #602, Athens, GA 30605
MLS# CL341564Listed by: 5MARKET REALTY - New
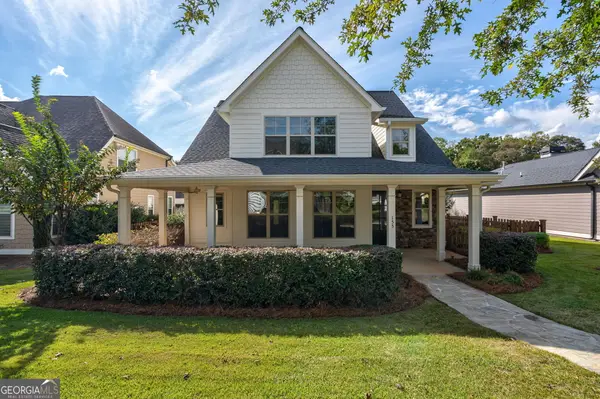 $565,000Active4 beds 3 baths2,801 sq. ft.
$565,000Active4 beds 3 baths2,801 sq. ft.155 Red Bluff Drive, Athens, GA 30607
MLS# 10625624Listed by: PalmerHouse Properties - New
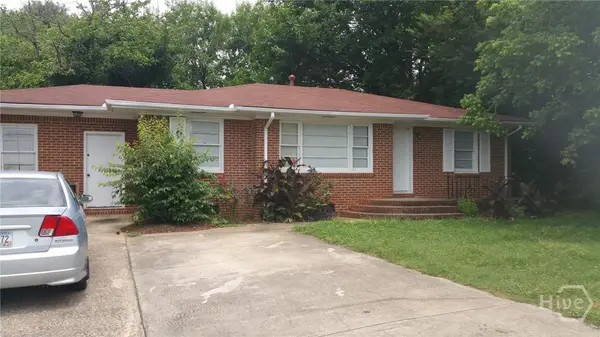 $299,900Active3 beds 2 baths1,420 sq. ft.
$299,900Active3 beds 2 baths1,420 sq. ft.1985 Lexington Road, Athens, GA 30601
MLS# CL341782Listed by: GREATER ATHENS PROPERTIES - New
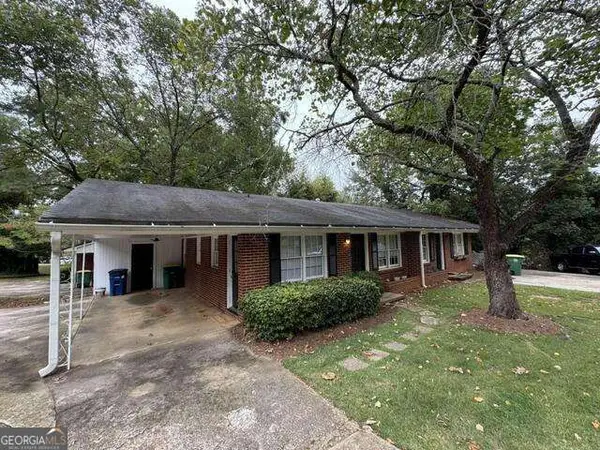 $550,000Active-- beds -- baths
$550,000Active-- beds -- baths2019 Lumpkin Street S, Athens, GA 30606
MLS# 10625475Listed by: Corcoran Classic Living - New
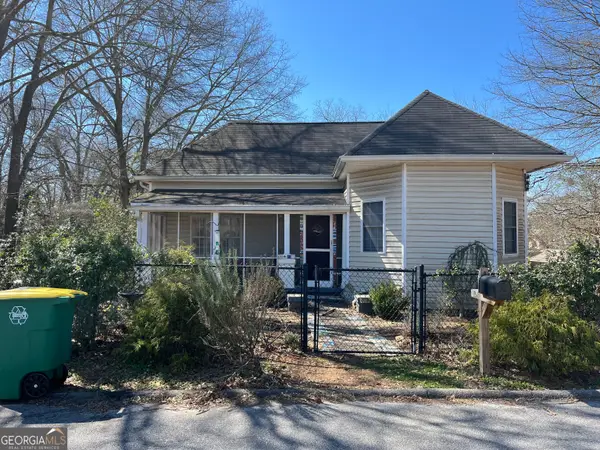 $399,900Active5 beds 3 baths1,845 sq. ft.
$399,900Active5 beds 3 baths1,845 sq. ft.1734 E Broad Street, Athens, GA 30601
MLS# 10625247Listed by: Greater Athens Properties - New
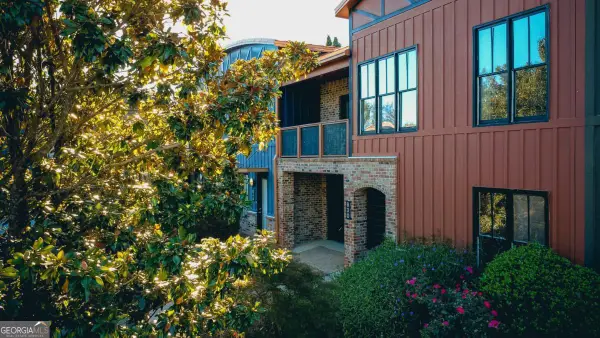 $450,000Active4 beds 3 baths1,967 sq. ft.
$450,000Active4 beds 3 baths1,967 sq. ft.118 Ruth Drive #630, Athens, GA 30601
MLS# 10625172Listed by: C Tucker & Co - New
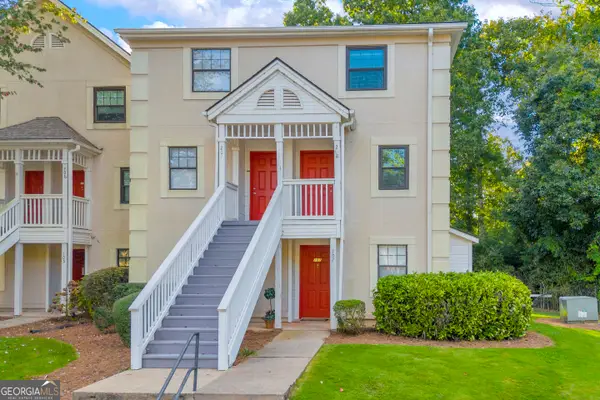 $285,000Active2 beds 3 baths1,244 sq. ft.
$285,000Active2 beds 3 baths1,244 sq. ft.210 Appleby Drive #208, Athens, GA 30605
MLS# 10624897Listed by: Titan Realty Advisors - New
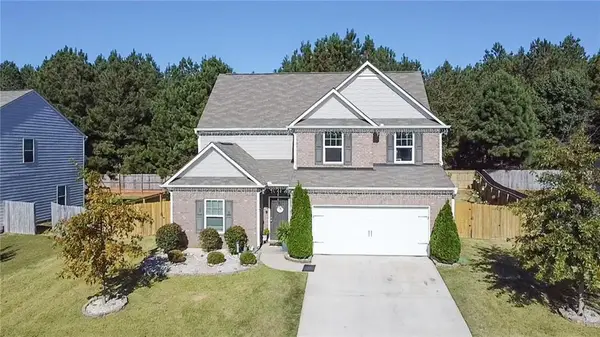 $350,000Active4 beds 3 baths2,274 sq. ft.
$350,000Active4 beds 3 baths2,274 sq. ft.797 Fitzroy Drive, Athens, GA 30606
MLS# 7665644Listed by: MACKS GROUP - Open Sun, 1 to 3pmNew
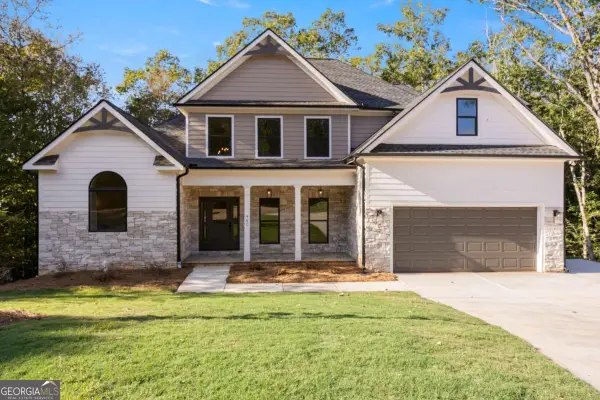 $650,000Active5 beds 3 baths2,628 sq. ft.
$650,000Active5 beds 3 baths2,628 sq. ft.460 Ansley Drive, Athens, GA 30605
MLS# 10624645Listed by: Coldwell Banker Upchurch Rlty. - New
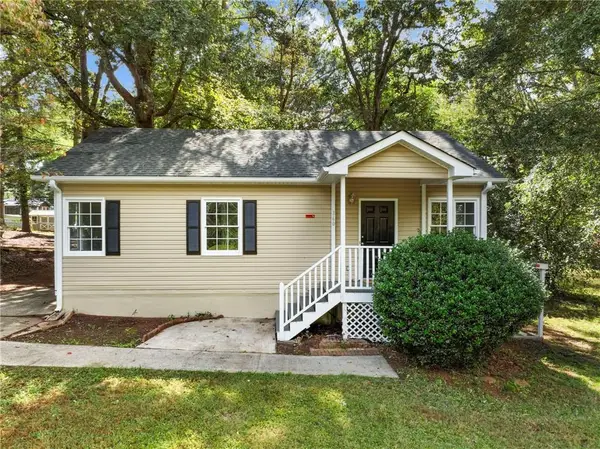 $230,000Active3 beds 2 baths900 sq. ft.
$230,000Active3 beds 2 baths900 sq. ft.360 Cook Drive, Athens, GA 30601
MLS# 7664377Listed by: COLDWELL BANKER REALTY
