150 Mitchell Street, Athens, GA 30605
Local realty services provided by:ERA Evergreen Real Estate Company
150 Mitchell Street,Athens, GA 30605
$714,900
- 2 Beds
- 4 Baths
- 2,160 sq. ft.
- Condominium
- Active
Upcoming open houses
- Sat, Sep 0610:00 am - 01:00 pm
Listed by:jason bernstein
Office:exp realty llc.
MLS#:CL338946
Source:GA_SABOR
Price summary
- Price:$714,900
- Price per sq. ft.:$330.97
About this home
OPEN HOUSE - Saturday, 9/6, from 10:00-1:00. Just steps away from Sanford Stadium, 150 Mitchell Street offers 2,160 square feet of well-designed living space. With 2 bedrooms, 3.5 bathrooms, and flexible areas, this home combines comfort, convenience, and location in one incredible package.
The main floor features an inviting living area with a fireplace, a butler’s pantry, a half bath, and access to a private back patio—perfect for entertaining. Upstairs, the primary suite impresses with tray ceilings, an oversized walk-in closet, and a spa-like bathroom with double vanity, soaking tub, and separate shower. The second bedroom also has its own en-suite bath for added privacy.
Downstairs, the finished basement with a full bath adds versatility, making it an ideal guest suite, office, or media room. With a one-car garage, ample storage, and a prime location, this home delivers both function and style. Best of all, it’s the perfect home base for UGA game days.
Contact an agent
Home facts
- Year built:2005
- Listing ID #:CL338946
- Added:1 day(s) ago
- Updated:September 05, 2025 at 09:42 PM
Rooms and interior
- Bedrooms:2
- Total bathrooms:4
- Full bathrooms:3
- Half bathrooms:1
- Living area:2,160 sq. ft.
Heating and cooling
- Cooling:Central Air, Electric, Heat Pump
- Heating:Central, Electric, Heat Pump
Structure and exterior
- Roof:Composition
- Year built:2005
- Building area:2,160 sq. ft.
- Lot area:0.02 Acres
Schools
- High school:Clarke Central
- Middle school:Clarke Middle
- Elementary school:Barrow Elementary
Finances and disclosures
- Price:$714,900
- Price per sq. ft.:$330.97
New listings near 150 Mitchell Street
- New
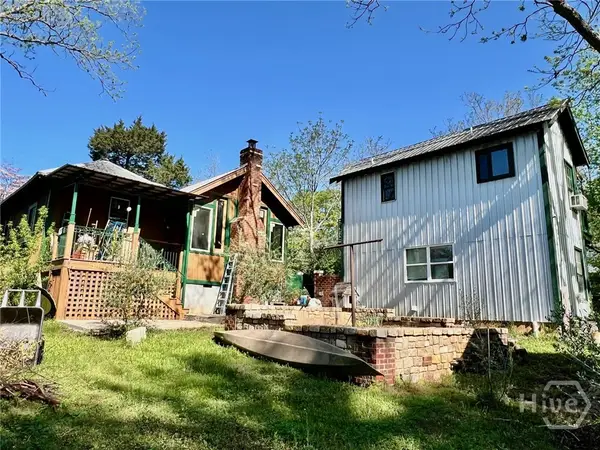 $579,000Active3 beds 3 baths1,600 sq. ft.
$579,000Active3 beds 3 baths1,600 sq. ft.178 First Street, Athens, GA 30601
MLS# CL338987Listed by: CORCORAN CLASSIC LIVING - New
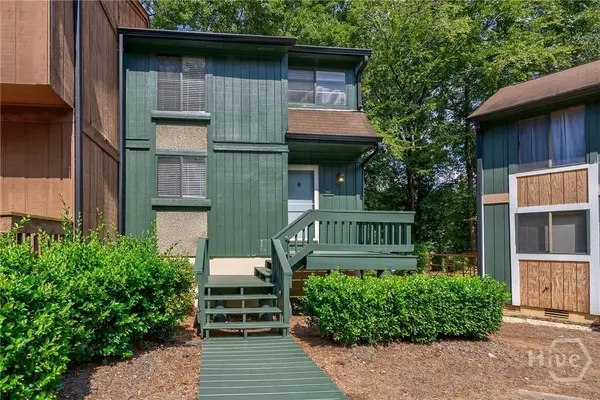 $275,000Active3 beds 3 baths1,638 sq. ft.
$275,000Active3 beds 3 baths1,638 sq. ft.156 Fernbanks Court, Athens, GA 30605
MLS# CL339088Listed by: COTTAGE DOOR REALTY, LLC - New
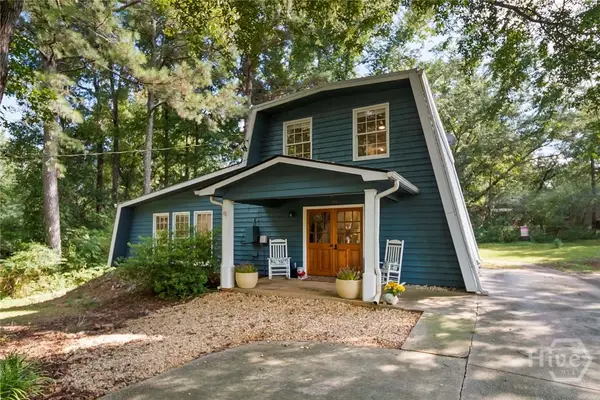 $349,900Active3 beds 2 baths1,728 sq. ft.
$349,900Active3 beds 2 baths1,728 sq. ft.100 Hidden Hill Lane, Athens, GA 30605
MLS# CL339126Listed by: RE/MAX LEGENDS - New
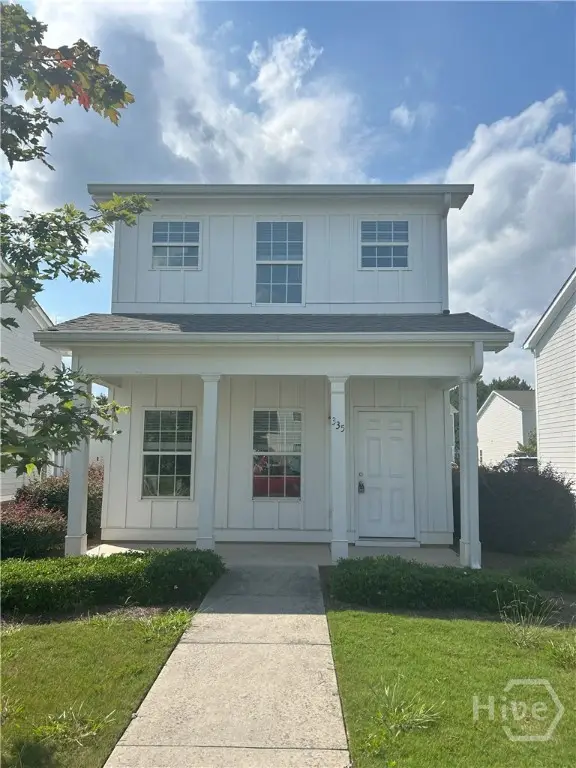 $315,000Active3 beds 3 baths1,336 sq. ft.
$315,000Active3 beds 3 baths1,336 sq. ft.335 Lorien, Athens, GA 30607
MLS# CL339133Listed by: AGA PROPERTIES - New
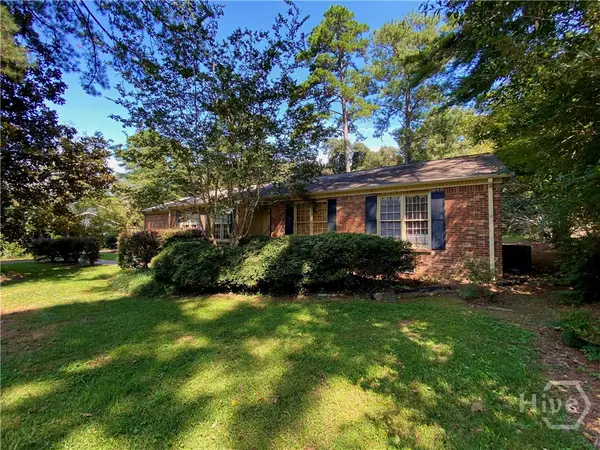 $367,000Active3 beds 2 baths1,852 sq. ft.
$367,000Active3 beds 2 baths1,852 sq. ft.180 Winterberry Drive, Athens, GA 30606
MLS# CL338766Listed by: RE/MAX LIVING - New
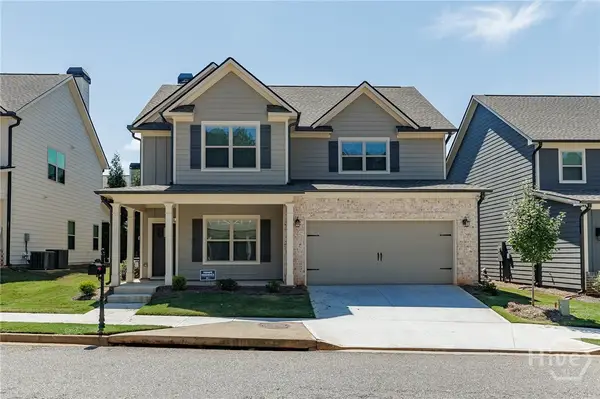 $429,900Active4 beds 3 baths2,404 sq. ft.
$429,900Active4 beds 3 baths2,404 sq. ft.269 Overcup Court, Athens, GA 30606
MLS# CL339090Listed by: 5MARKET REALTY - Open Sun, 2am to 4pmNew
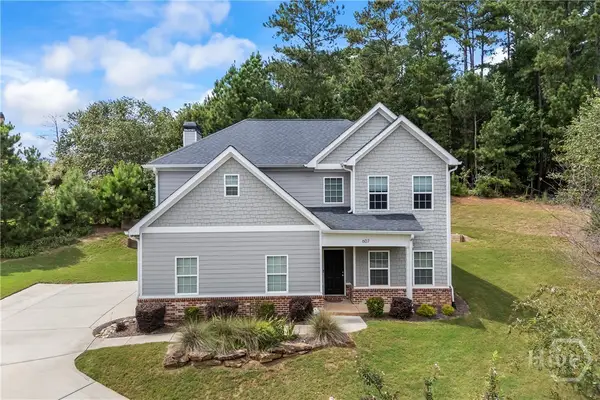 $500,000Active4 beds 3 baths2,424 sq. ft.
$500,000Active4 beds 3 baths2,424 sq. ft.607 Creekside Court, Athens, GA 30606
MLS# CL339010Listed by: KELLER WILLIAMS GREATER ATHENS - Coming Soon
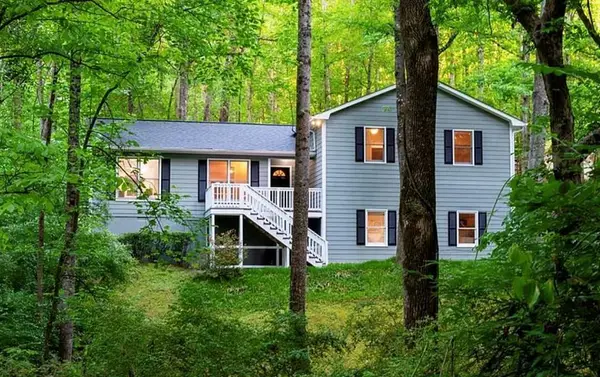 $425,000Coming Soon4 beds 3 baths
$425,000Coming Soon4 beds 3 baths497 Somerset Drive, Athens, GA 30606
MLS# 7644068Listed by: MARK SPAIN REAL ESTATE - New
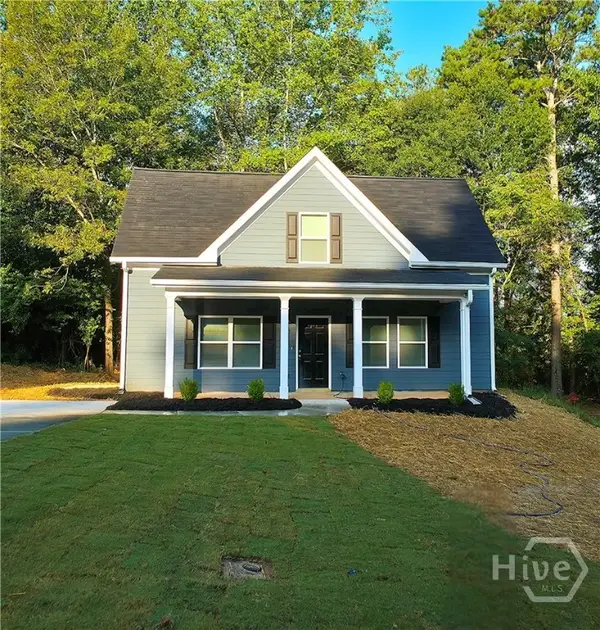 $259,990Active3 beds 2 baths1,269 sq. ft.
$259,990Active3 beds 2 baths1,269 sq. ft.125 Martin Court, Athens, GA 30601
MLS# CL338988Listed by: RAC PROPERTIES OF ATHENS, INC.
