180 Winterberry Drive, Athens, GA 30606
Local realty services provided by:ERA Southeast Coastal Real Estate
Listed by:erin groover
Office:re/max living
MLS#:CL338766
Source:GA_SABOR
Price summary
- Price:$367,000
- Price per sq. ft.:$198.16
About this home
Tucked away in one of Athens' best-kept secrets, this is where I bought my first Athens home, and for good reason. The location is unbeatable: just minutes from Trader Joe’s, Walmart, Lowe’s, Home Depot, and Costco, with many errands only a short drive or even a walk away. Inside this sturdy brick ranch awaits a spacious, updated layout with 3 bedrooms, 2 baths, a kitchen, dining area, living room, and family room. You will find thoughtful upgrades throughout the kitchen and baths, mostly wood floors, and a massive owner’s suite with a large bath and laundry. The living room features a brick fireplace and sliding doors that open to a brand new deck overlooking a private, wooded backyard; perfect for fall grilling and entertaining. Storage is abundant with a shed, storage room, and carport. 180 Winterberry Drive blends charm, comfort, and practical updates while offering the rare balance of privacy and proximity to all that Athens and Oconee have to offer. This one is a rare find!
Contact an agent
Home facts
- Year built:1974
- Listing ID #:CL338766
- Added:1 day(s) ago
- Updated:September 05, 2025 at 02:23 PM
Rooms and interior
- Bedrooms:3
- Total bathrooms:2
- Full bathrooms:2
- Living area:1,852 sq. ft.
Heating and cooling
- Cooling:Central Air, Electric
- Heating:Central, Electric
Structure and exterior
- Roof:Asphalt
- Year built:1974
- Building area:1,852 sq. ft.
- Lot area:0.63 Acres
Schools
- High school:Clarke Central
- Middle school:Clarke
- Elementary school:Timothy
Utilities
- Water:Public
- Sewer:Public Sewer
Finances and disclosures
- Price:$367,000
- Price per sq. ft.:$198.16
- Tax amount:$3,266 (2024)
New listings near 180 Winterberry Drive
- New
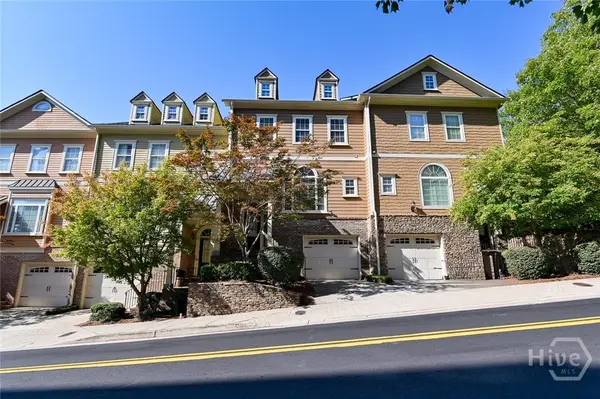 $714,900Active2 beds 4 baths2,160 sq. ft.
$714,900Active2 beds 4 baths2,160 sq. ft.150 Mitchell Street, Athens, GA 30605
MLS# CL338946Listed by: EXP REALTY LLC - New
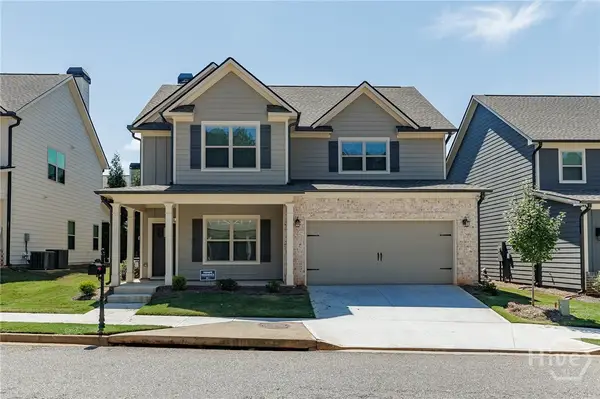 $429,900Active4 beds 3 baths2,404 sq. ft.
$429,900Active4 beds 3 baths2,404 sq. ft.269 Overcup Court, Athens, GA 30606
MLS# CL339090Listed by: 5MARKET REALTY - Open Sun, 2am to 4pmNew
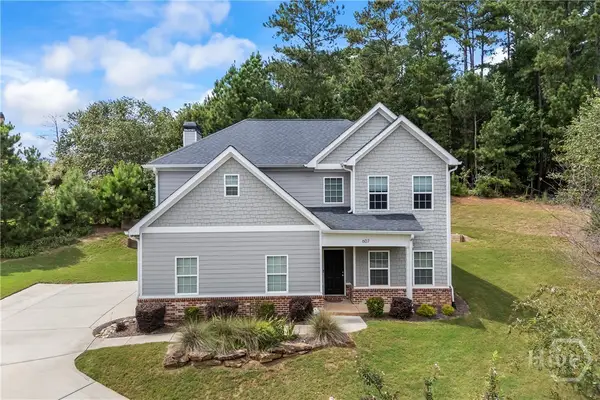 $500,000Active4 beds 3 baths2,424 sq. ft.
$500,000Active4 beds 3 baths2,424 sq. ft.607 Creekside Court, Athens, GA 30606
MLS# CL339010Listed by: KELLER WILLIAMS GREATER ATHENS - Coming Soon
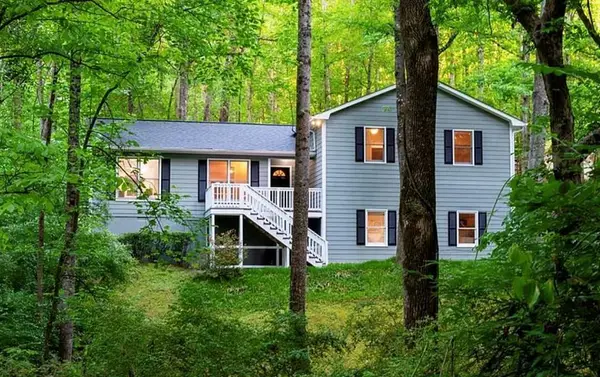 $425,000Coming Soon4 beds 3 baths
$425,000Coming Soon4 beds 3 baths497 Somerset Drive, Athens, GA 30606
MLS# 7644068Listed by: MARK SPAIN REAL ESTATE - New
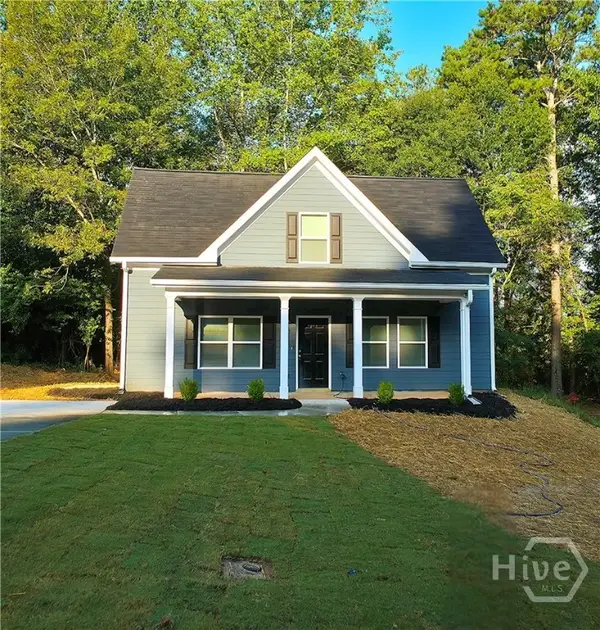 $259,990Active3 beds 2 baths1,269 sq. ft.
$259,990Active3 beds 2 baths1,269 sq. ft.125 Martin Court, Athens, GA 30601
MLS# CL338988Listed by: RAC PROPERTIES OF ATHENS, INC. - New
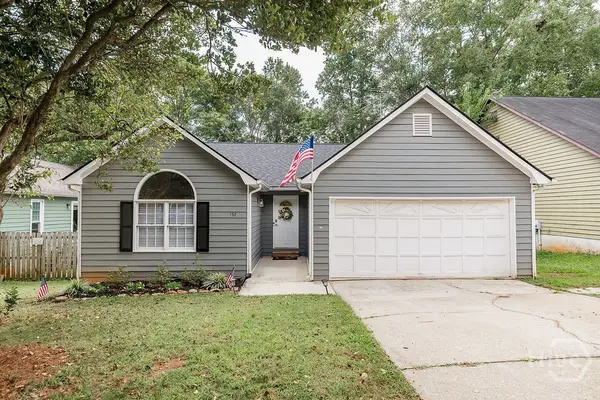 $335,000Active3 beds 2 baths1,291 sq. ft.
$335,000Active3 beds 2 baths1,291 sq. ft.157 Wakefield Trace, Athens, GA 30605
MLS# CL339078Listed by: V.LOW PROPERTIES, INC. - New
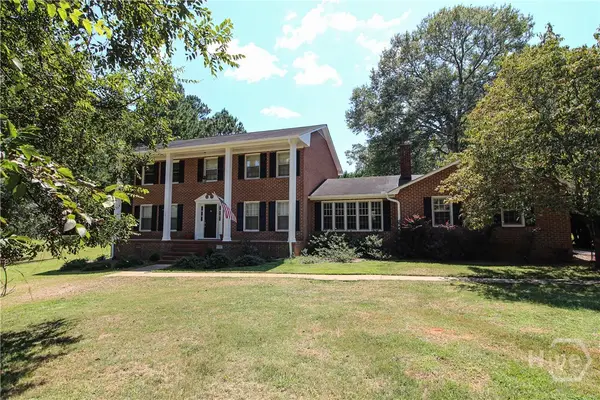 $495,000Active2 beds 3 baths2,563 sq. ft.
$495,000Active2 beds 3 baths2,563 sq. ft.205 Robin Road, Athens, GA 30605
MLS# CL339042Listed by: COLDWELL BANKER UPCHURCH REALTY - New
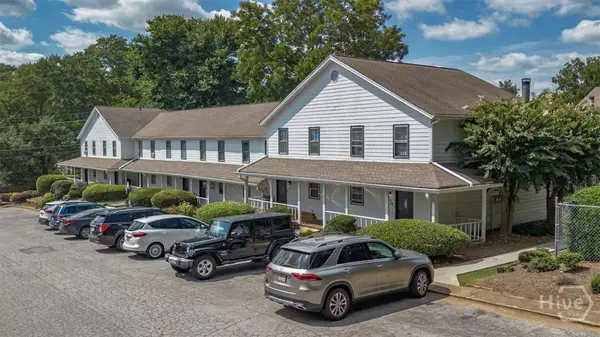 $245,000Active2 beds 3 baths1,216 sq. ft.
$245,000Active2 beds 3 baths1,216 sq. ft.1909 S Milledge #8, Athens, GA 30605
MLS# CL339064Listed by: COLDWELL BANKER UPCHURCH REALTY - New
 $19,000Active0.01 Acres
$19,000Active0.01 Acres225 Oak Street #65, Athens, GA 30605
MLS# CL339016Listed by: KELLER WILLIAMS GREATER ATHENS
