259 Wakefield Trace, Athens, GA 30605
Local realty services provided by:ERA Evergreen Real Estate Company
Listed by:haley hoffman
Office:corcoran classic living
MLS#:CL335257
Source:GA_SABOR
Price summary
- Price:$335,000
- Price per sq. ft.:$254.37
About this home
Ask about our 1-0 interest rate Buy Down incentive with Preferred Lender! Welcome to 259 Wakefield Trace: a move-in ready, updated two-story home in the desirable Wakefield subdivision on Athens’ East Side. Known for its tree-lined streets, mature landscaping, and community, Wakefield offers neighborhood charm with easy access to city conveniences. This 3-bedroom, 2-bathroom single-family home blends comfort, modern updates, and a convenient location ideal for a variety of lifestyles. Inside you’ll find a bright, open layout with vaulted ceilings, generously sized bedrooms, and an updated kitchen featuring stainless steel appliances. Major improvements include a metal roof, energy-efficient tankless water heater, and newer HVAC system, delivering both style and long-term value. Step outside to enjoy a fully fenced backyard with a large deck with private, low-maintenance outdoor space designed for relaxing or entertaining. The spacious two-car garage offers ample room for storage, tools, or a workshop setup.
Perfectly situated just minutes from downtown Athens, Sanford Stadium, UGA’s Vet School, Five Points, and a wide range of shopping and dining options, this home combines neighborhood living with unmatched access to all that Athens has to offer. Whether you’re searching for a primary residence, investment property, or a long-term home, this listing is ready to meet your needs. Schedule your private showing today at 259 Wakefield Trace.
Contact an agent
Home facts
- Year built:1990
- Listing ID #:CL335257
- Added:77 day(s) ago
- Updated:October 16, 2025 at 02:41 PM
Rooms and interior
- Bedrooms:3
- Total bathrooms:2
- Full bathrooms:2
- Living area:1,317 sq. ft.
Heating and cooling
- Cooling:Central Air, Electric, Heat Pump
- Heating:Central, Forced Air, Gas
Structure and exterior
- Year built:1990
- Building area:1,317 sq. ft.
- Lot area:0.19 Acres
Schools
- High school:Cedar Shoals
- Middle school:Hilsman Middle
- Elementary school:Barnett Shoals
Utilities
- Water:Public
- Sewer:Public Sewer
Finances and disclosures
- Price:$335,000
- Price per sq. ft.:$254.37
- Tax amount:$3,019 (2023)
New listings near 259 Wakefield Trace
- New
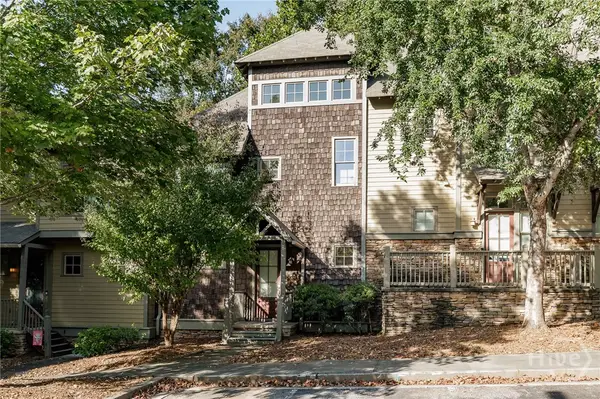 $349,900Active2 beds 3 baths1,770 sq. ft.
$349,900Active2 beds 3 baths1,770 sq. ft.310 Research Drive #602, Athens, GA 30605
MLS# CL341564Listed by: 5MARKET REALTY - New
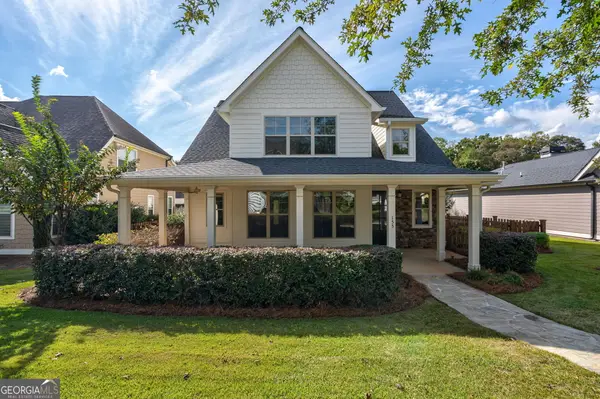 $565,000Active4 beds 3 baths2,801 sq. ft.
$565,000Active4 beds 3 baths2,801 sq. ft.155 Red Bluff Drive, Athens, GA 30607
MLS# 10625624Listed by: PalmerHouse Properties - New
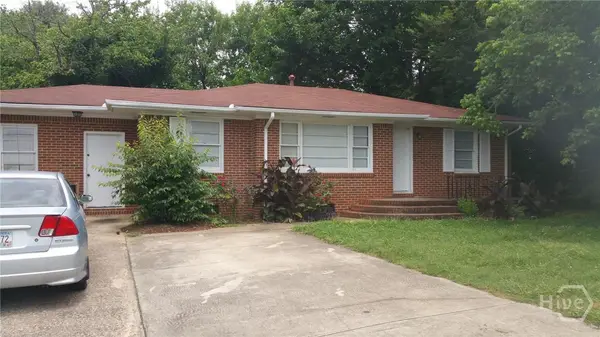 $299,900Active3 beds 2 baths1,420 sq. ft.
$299,900Active3 beds 2 baths1,420 sq. ft.1985 Lexington Road, Athens, GA 30601
MLS# CL341782Listed by: GREATER ATHENS PROPERTIES - New
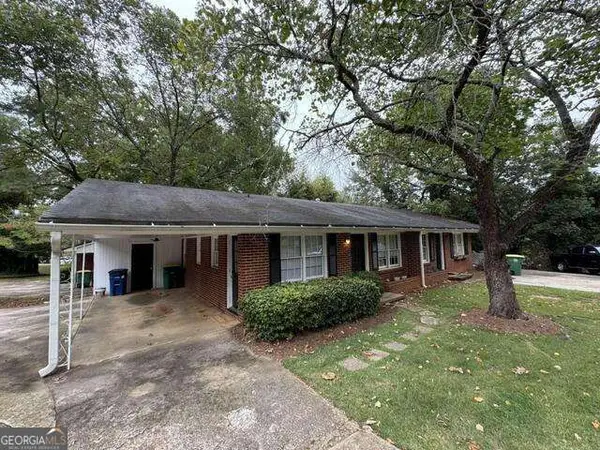 $550,000Active-- beds -- baths
$550,000Active-- beds -- baths2019 Lumpkin Street S, Athens, GA 30606
MLS# 10625475Listed by: Corcoran Classic Living - New
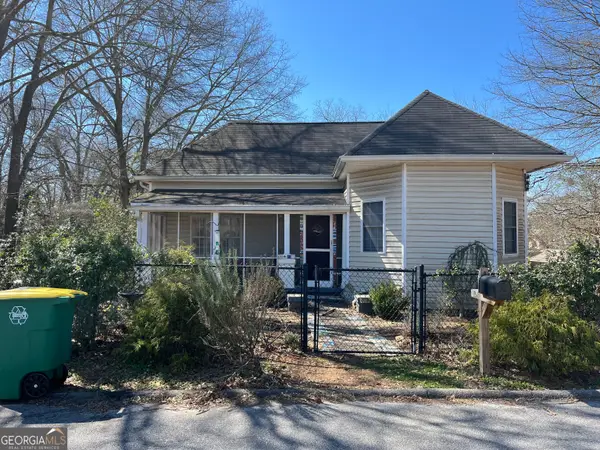 $399,900Active5 beds 3 baths1,845 sq. ft.
$399,900Active5 beds 3 baths1,845 sq. ft.1734 E Broad Street, Athens, GA 30601
MLS# 10625247Listed by: Greater Athens Properties - New
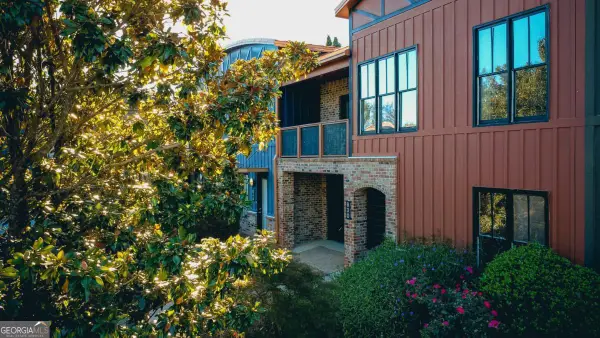 $450,000Active4 beds 3 baths1,967 sq. ft.
$450,000Active4 beds 3 baths1,967 sq. ft.118 Ruth Drive #630, Athens, GA 30601
MLS# 10625172Listed by: C Tucker & Co - New
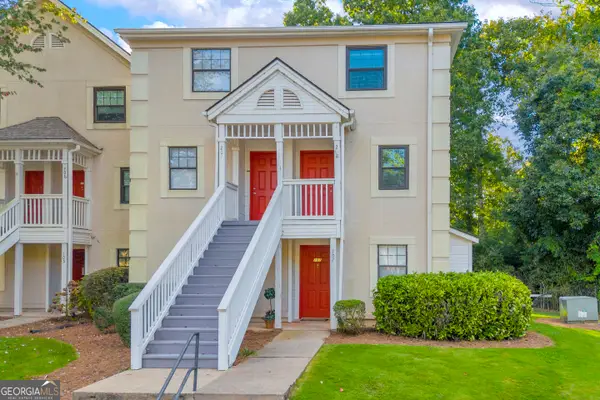 $285,000Active2 beds 3 baths1,244 sq. ft.
$285,000Active2 beds 3 baths1,244 sq. ft.210 Appleby Drive #208, Athens, GA 30605
MLS# 10624897Listed by: Titan Realty Advisors - New
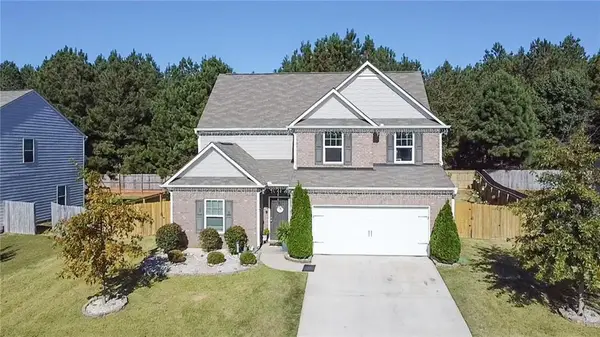 $350,000Active4 beds 3 baths2,274 sq. ft.
$350,000Active4 beds 3 baths2,274 sq. ft.797 Fitzroy Drive, Athens, GA 30606
MLS# 7665644Listed by: MACKS GROUP - Open Sun, 1 to 3pmNew
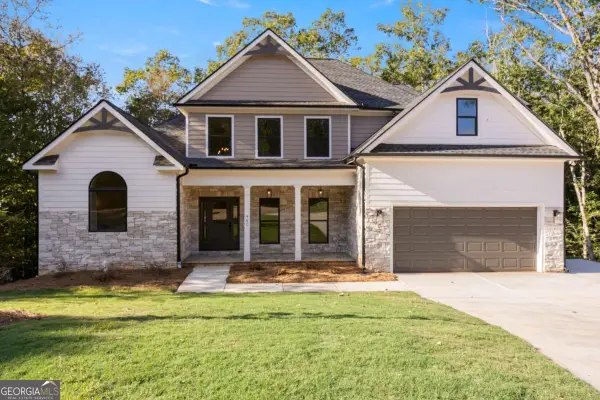 $650,000Active5 beds 3 baths2,628 sq. ft.
$650,000Active5 beds 3 baths2,628 sq. ft.460 Ansley Drive, Athens, GA 30605
MLS# 10624645Listed by: Coldwell Banker Upchurch Rlty. - New
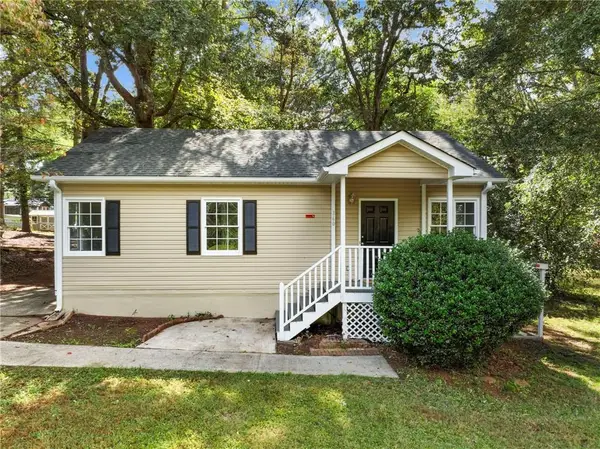 $230,000Active3 beds 2 baths900 sq. ft.
$230,000Active3 beds 2 baths900 sq. ft.360 Cook Drive, Athens, GA 30601
MLS# 7664377Listed by: COLDWELL BANKER REALTY
