1161 Dahlonega Highway #35, Cumming, GA 30040
Local realty services provided by:ERA Towne Square Realty, Inc.
1161 Dahlonega Highway #35,Cumming, GA 30040
$528,000
- 4 Beds
- 4 Baths
- 2,351 sq. ft.
- Townhouse
- Active
Listed by: vpr communities, kimberly potter byrd
Office: virtual properties realty.com
MLS#:10534268
Source:METROMLS
Price summary
- Price:$528,000
- Price per sq. ft.:$224.59
- Monthly HOA dues:$150
About this home
Home to be Built. NOW SELLING... The new Live Work Play Community - End-Unit Elegance - The Maple Plan Redefines Townhome Living!!! Welcome to the Maple Plan - a spacious, light-filled end-unit townhome designed for modern living with a touch of luxury. Spanning three beautifully crafted levels, this 4-bedroom, 3.5-bath home offers the perfect balance of comfort, function, and style. The main level showcases an open-concept layout with wide-plank LVP flooring, a stylish fireplace, and oversized windows that flood the space with natural light. At the heart of the home is a stunning gourmet kitchen featuring a large Quartz island, stainless steel appliances, and ample cabinetry - ideal for everything from quiet mornings to festive gatherings. Step outside to a covered back deck overlooking a peaceful, tree-lined backdrop - a private escape perfect for coffee at sunrise or evening get-togethers. Upstairs, the primary suite provides a true retreat with a spacious layout, walk-in closet, and spa-inspired ensuite bath. Additional bedrooms offer flexibility for guests, a home office, or a growing family. As an end unit, enjoy the added benefits of more privacy, extra windows, and enhanced outdoor space. A two-car garage offers plenty of storage and convenience. Whether you're upsizing, rightsizing, or simply seeking a low-maintenance lifestyle without compromising on style, the Maple Plan delivers everything you're looking for - and more. Nestled in a vibrant live-work-play community, you are just steps from top-notch amenities, including a dog park, tot lot, and a one-acre green space perfect for soccer games, football, or picnics. Whether you're just starting out or ready to settle in, The Maple offers the perfect balance of style, functionality, and lifestyle. Estimated move in date Fall/Winter 2025 - Just in time for the holidays. We offer homes that you can customize with all of your color choices and options. Photos are a representation only. See on site Sales Consultants for fabulous incentives offered.
Contact an agent
Home facts
- Year built:2025
- Listing ID #:10534268
- Updated:February 22, 2026 at 11:45 AM
Rooms and interior
- Bedrooms:4
- Total bathrooms:4
- Full bathrooms:3
- Half bathrooms:1
- Living area:2,351 sq. ft.
Heating and cooling
- Cooling:Central Air
- Heating:Forced Air, Natural Gas
Structure and exterior
- Roof:Composition
- Year built:2025
- Building area:2,351 sq. ft.
Schools
- High school:Forsyth Central
- Middle school:Otwell
- Elementary school:Cumming
Utilities
- Water:Public, Water Available
- Sewer:Public Sewer, Sewer Available
Finances and disclosures
- Price:$528,000
- Price per sq. ft.:$224.59
New listings near 1161 Dahlonega Highway #35
- Coming Soon
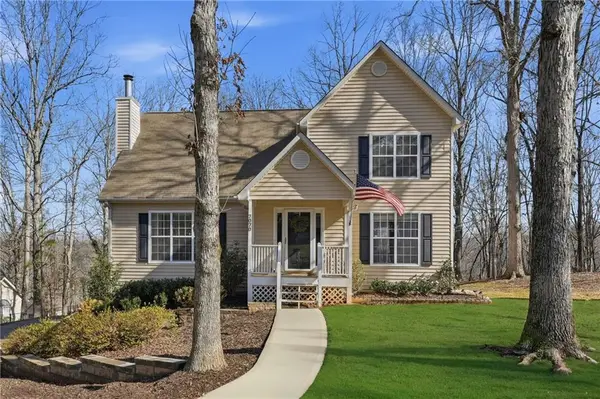 $415,000Coming Soon3 beds 3 baths
$415,000Coming Soon3 beds 3 baths7070 Walnut Mill Court, Cumming, GA 30040
MLS# 7723035Listed by: KELLER WILLIAMS REALTY COMMUNITY PARTNERS - Coming Soon
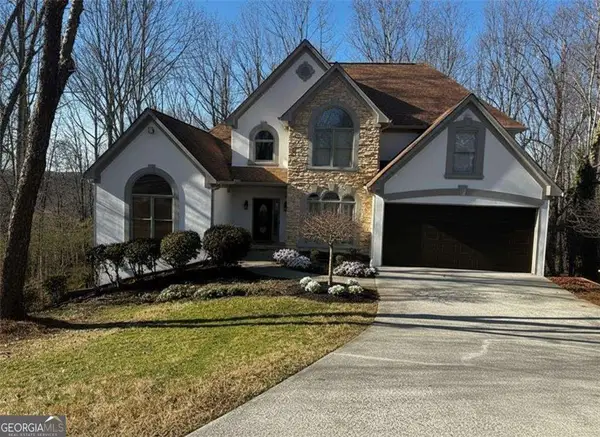 $669,000Coming Soon4 beds 3 baths
$669,000Coming Soon4 beds 3 baths2595 Highland Pointe Drive, Cumming, GA 30041
MLS# 10696187Listed by: Around Atlanta Realty Inc. - New
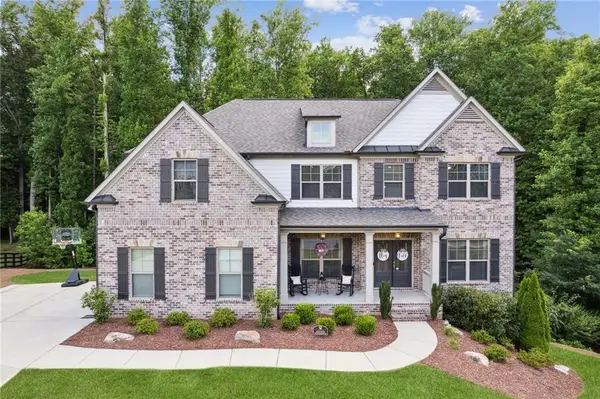 $915,000Active6 beds 5 baths4,715 sq. ft.
$915,000Active6 beds 5 baths4,715 sq. ft.7075 Concord Mountain Trail, Cumming, GA 30028
MLS# 7723056Listed by: KELLY RIGHT REAL ESTATE OF GEORGIA, LLC - New
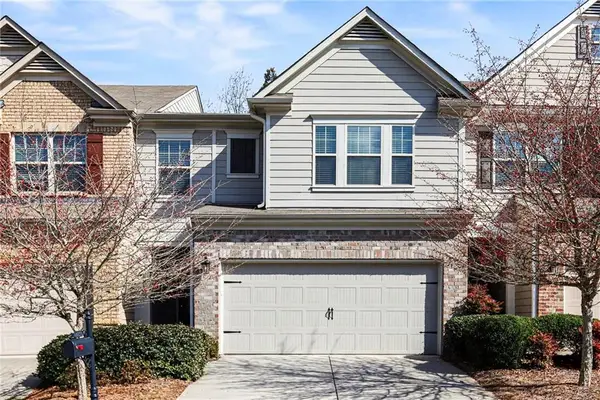 $465,000Active4 beds 3 baths2,248 sq. ft.
$465,000Active4 beds 3 baths2,248 sq. ft.3158 Cross Creek Drive, Cumming, GA 30040
MLS# 7719677Listed by: HOMESMART - Coming Soon
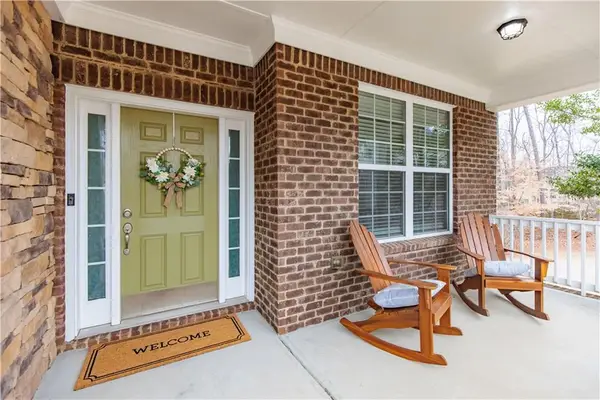 $949,000Coming Soon6 beds 4 baths
$949,000Coming Soon6 beds 4 baths2780 Brentwood Estates Court, Cumming, GA 30041
MLS# 7720298Listed by: STRATEGY REAL ESTATE INTERNATIONAL, LLC. - New
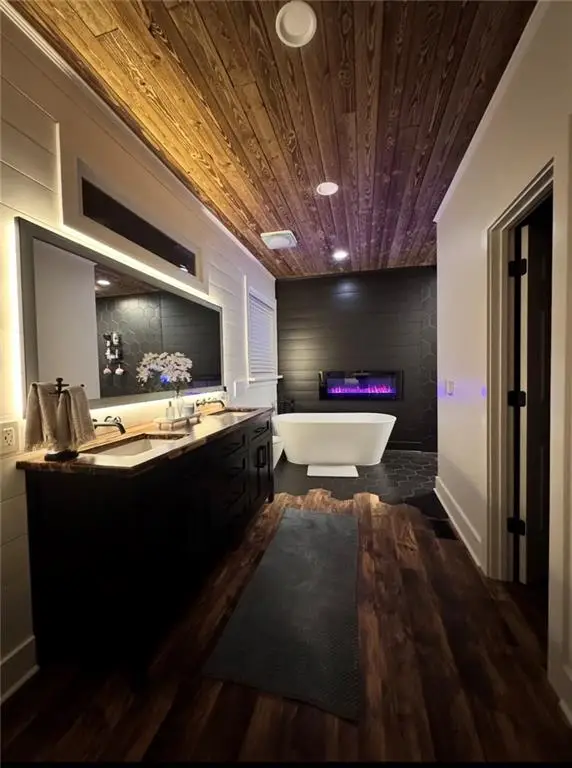 $625,000Active4 beds 3 baths2,917 sq. ft.
$625,000Active4 beds 3 baths2,917 sq. ft.2955 Pilgrim Mill Road, Cumming, GA 30041
MLS# 7722643Listed by: WILLOW BEND PROPERTIES - New
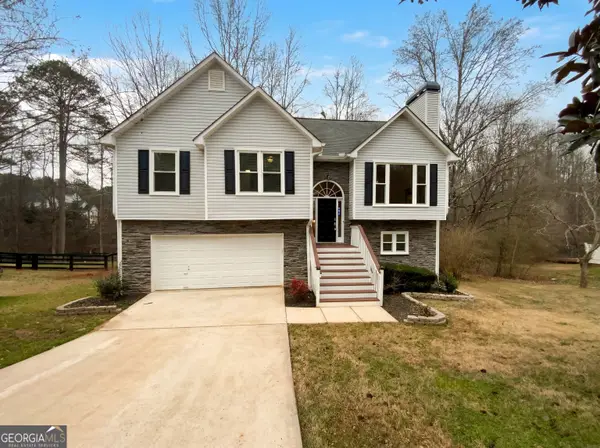 $410,000Active3 beds 3 baths1,808 sq. ft.
$410,000Active3 beds 3 baths1,808 sq. ft.7030 Wessex Way, Cumming, GA 30028
MLS# 10696031Listed by: Opendoor Brokerage - New
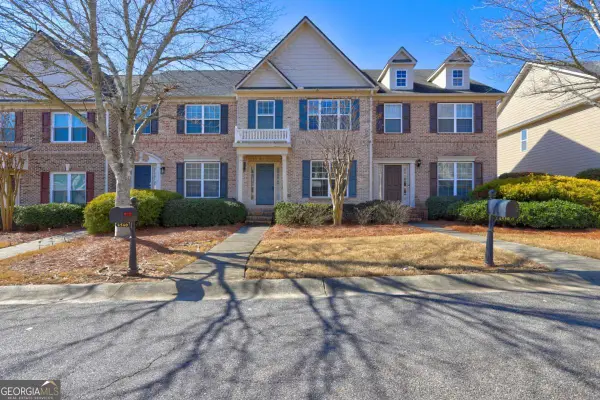 $430,000Active3 beds 4 baths
$430,000Active3 beds 4 baths4540 Cold Spring Court, Cumming, GA 30041
MLS# 10696034Listed by: Virtual Properties Realty.Net - New
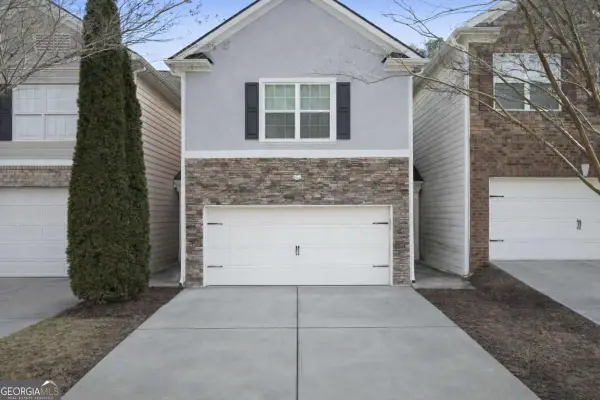 $364,900Active2 beds 2 baths
$364,900Active2 beds 2 baths1226 Rubble Road, Cumming, GA 30040
MLS# 10695994Listed by: Virtual Properties Realty.com - New
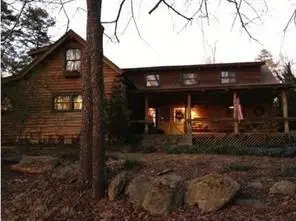 $669,000Active3 beds 2 baths2,498 sq. ft.
$669,000Active3 beds 2 baths2,498 sq. ft.6965 Flowery Branch Road, Cumming, GA 30041
MLS# 7722703Listed by: VIRTUAL PROPERTIES REALTY. BIZ

