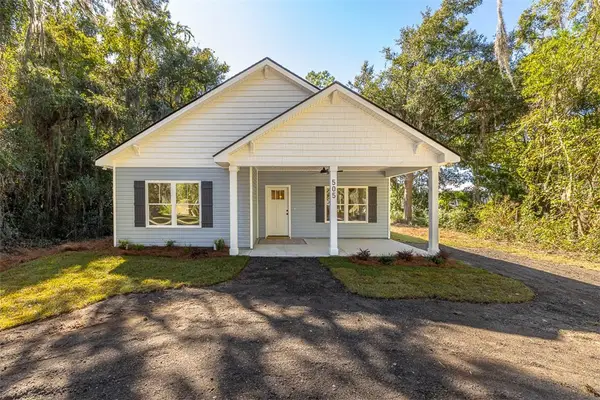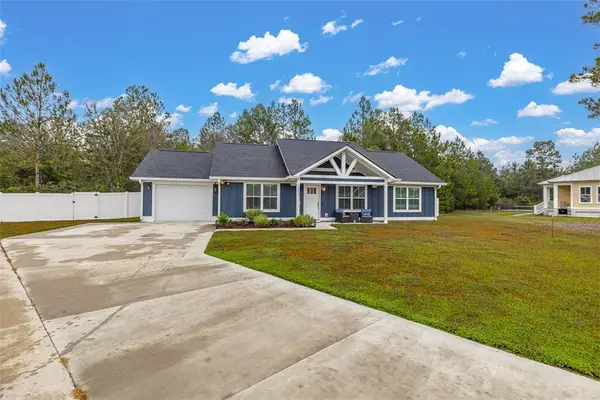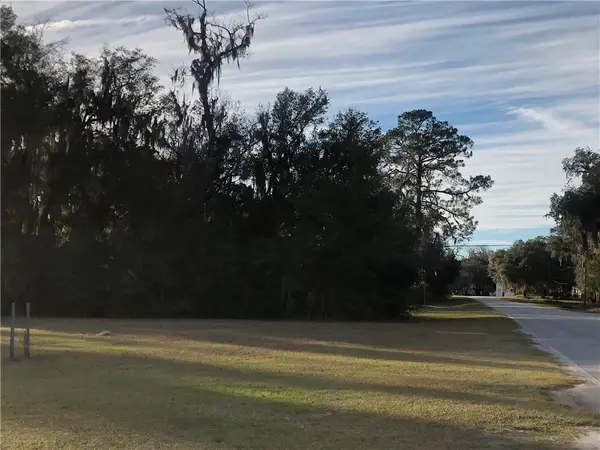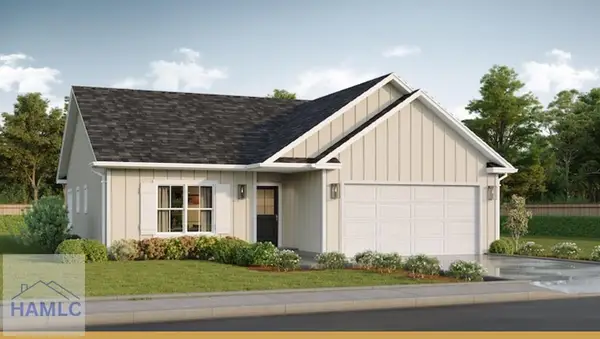1841 Hird Island Drive, Darien, GA 31305
Local realty services provided by:ERA Strother Real Estate
Listed by: robin a. boaen
Office: keller williams coastal area p
MLS#:SA326382
Source:NC_CCAR
Price summary
- Price:$399,900
- Price per sq. ft.:$371.65
About this home
Situated beneath towering oak trees, this beautifully designed Hird Island bungalow offers an idyllic retreat! Just a short boat ride from the mainland, with a private deepwater dock, situated on a generous half-acre lot. Featuring 3 bedrooms and 1.5 baths, this home is perfect for both vacation getaways or year-round living. The kitchen is a chef’s dream with custom cabinetry, Silestone countertops, stainless steel appliances, a breakfast bar with a unique wood top, and a propane gas stove. The open floor plan boasts hardwood floors and a cozy wood-burning fireplace. The front porch provides stunning Southeast views of Sapelo Island in the distance. Additional features include ample storage under the house and an outdoor shower. Accessible only by boat or plane, Hird Island offers a rare and peaceful lifestyle, with only about 50 homes on the island, most of which are second homes. The nearest mainland access is at Blue-n-Hall Marina. Appt has to be set up through the listing agent.
Contact an agent
Home facts
- Year built:2010
- Listing ID #:SA326382
- Added:28 day(s) ago
- Updated:November 14, 2025 at 11:30 AM
Rooms and interior
- Bedrooms:3
- Total bathrooms:2
- Full bathrooms:1
- Half bathrooms:1
- Living area:1,076 sq. ft.
Heating and cooling
- Cooling:Central Air, Heat Pump
- Heating:Electric, Heat Pump, Heating
Structure and exterior
- Roof:Metal
- Year built:2010
- Building area:1,076 sq. ft.
- Lot area:0.5 Acres
Utilities
- Water:Well
Finances and disclosures
- Price:$399,900
- Price per sq. ft.:$371.65
New listings near 1841 Hird Island Drive
- New
 $219,900Active3 beds 2 baths1,248 sq. ft.
$219,900Active3 beds 2 baths1,248 sq. ft.1144 Cypress Street Se, Darien, GA 31305
MLS# 1657921Listed by: SOUTH + EAST PROPERTIES - New
 $110,000Active3 beds 2 baths1,350 sq. ft.
$110,000Active3 beds 2 baths1,350 sq. ft.1106 Alabama Street, Darien, GA 31305
MLS# SA343538Listed by: VETERANS REALTY LLC - New
 $224,900Active3 beds 2 baths1,568 sq. ft.
$224,900Active3 beds 2 baths1,568 sq. ft.1048 Austin Place Se, Darien, GA 31305
MLS# 1657837Listed by: SOUTH + EAST PROPERTIES - New
 $52,000Active1.05 Acres
$52,000Active1.05 AcresLot 46 St. Joseph Drive, Darien, GA 31305
MLS# 1657762Listed by: SPARTINA REAL ESTATE - New
 $48,000Active0.55 Acres
$48,000Active0.55 AcresLot 9 Hudson Creek Court, Darien, GA 31305
MLS# 1657766Listed by: SPARTINA REAL ESTATE - New
 $879,000Active4 beds 4 baths3,136 sq. ft.
$879,000Active4 beds 4 baths3,136 sq. ft.1288 Old Cane Mill Drive Se, Darien, GA 31305
MLS# 10636484Listed by: Duckworth Properties - Open Sat, 1am to 4pm
 $325,000Active3 beds 2 baths1,700 sq. ft.
$325,000Active3 beds 2 baths1,700 sq. ft.505 Madison Street, Darien, GA 31305
MLS# 1657625Listed by: EXP REALTY, LLC  $268,000Active3 beds 2 baths1,232 sq. ft.
$268,000Active3 beds 2 baths1,232 sq. ft.1602 Ashantilly Drive, Darien, GA 31305
MLS# 1657612Listed by: GOLDEN ISLES REALTY $15,000Pending0.14 Acres
$15,000Pending0.14 AcresW1/2 Lot 1, Block 101 Garrison Street, Darien, GA 31305
MLS# 1657552Listed by: KELLER WILLIAMS REALTY GOLDEN ISLES $343,000Active3 beds 2 baths1,601 sq. ft.
$343,000Active3 beds 2 baths1,601 sq. ft.Lot 69 Cottage Way, Darien, GA 31305
MLS# 163524Listed by: COLDWELL BANKER SOUTHERN COAST
