5105 Windmill Place, Evans, GA 30809
Local realty services provided by:ERA Wilder Realty

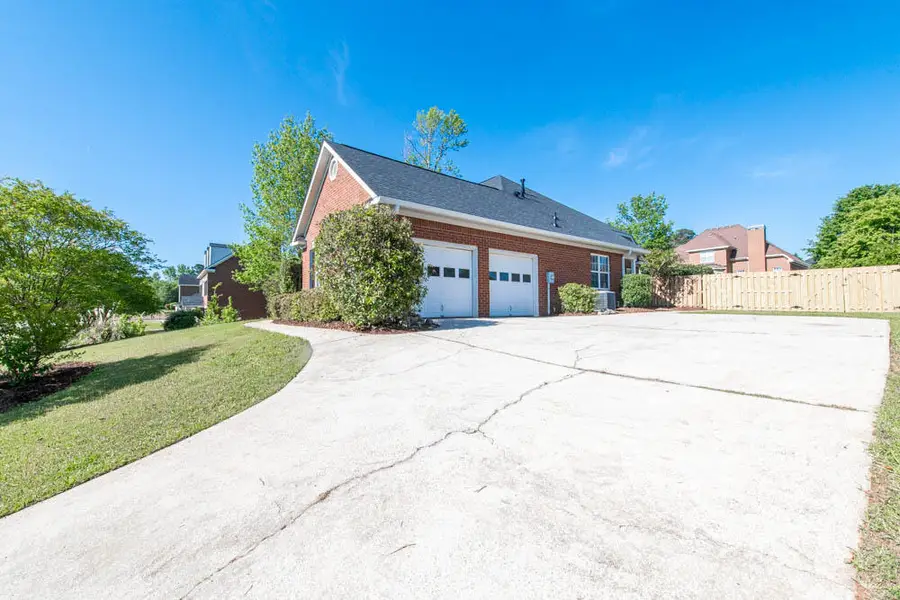
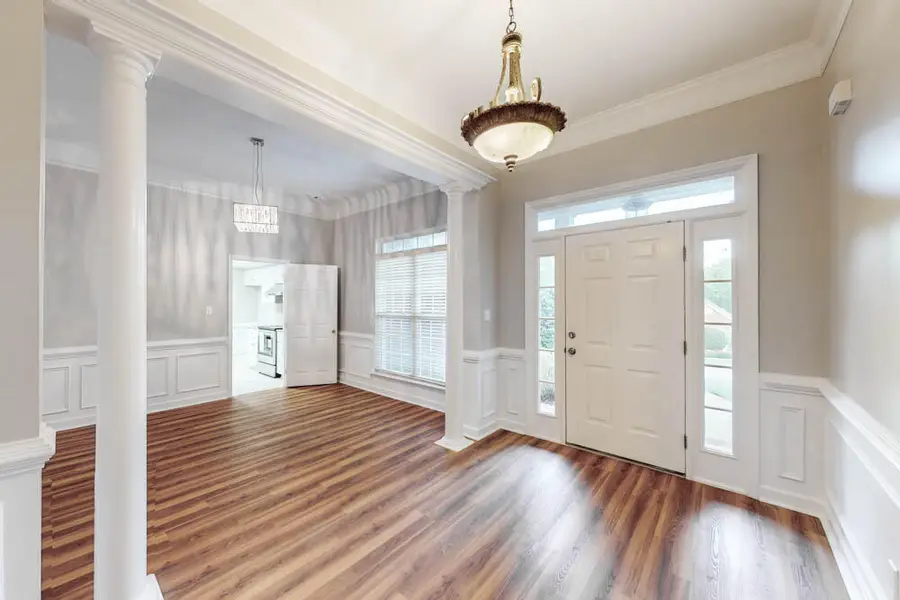
Listed by:shannon d rollings
Office:shannon rollings real estate
MLS#:216803
Source:SC_AAOR
Price summary
- Price:$399,000
- Price per sq. ft.:$150.11
- Monthly HOA dues:$58.33
About this home
Welcome to this stunning home in the desirable Windmill Plantation community! This all one level 4-bedroom, 2.5-bath home with upstairs bonus room features an inviting rocking chair front porch! Inside, you're greeted by a charming foyer adorned with wainscoting that flows seamlessly into the dining room, highlighted by an upgraded light fixture! The home boasts new LVP flooring, enhancing its contemporary appeal! The kitchen features a tray ceiling, new granite countertops, a convenient breakfast bar, and tile flooring! Enjoy casual meals in the cozy breakfast room, complete with a ceiling fan! Relax in the spacious living room, featuring a double tray ceiling and a warm fireplace, with direct access to the back screened porch, ideal for entertaining! A versatile den or sitting room, which could also serve as a home office, is enhanced by French doors leading to the screened porch! The owner's suite features a tray ceiling and walk-in closet, with a private bathroom offering two separate vanities, a soaking tub, and a separate shower! The spacious spare bedrooms come with ceiling fans and share a nearby hall bathroom with a double sink vanity, perfect for family or guests! A convenient half bath is available for visitors, along with a dedicated laundry room! Step outside to the screened porch and deck, perfect for gatherings, overlooking a large, privacy-fenced backyard! The home also offers great attic storage and has a side entry 2-car garage! As part of the Windmill Plantation community, you'll enjoy fantastic amenities, including a neighborhood pool, clubhouse, scenic lakes, basketball courts, playgrounds, and tennis courts! Don't miss this opportunity to make this lovely home yours!
Contact an agent
Home facts
- Year built:1997
- Listing Id #:216803
- Added:121 day(s) ago
- Updated:August 04, 2025 at 03:53 PM
Rooms and interior
- Bedrooms:4
- Total bathrooms:3
- Full bathrooms:2
- Half bathrooms:1
- Living area:2,658 sq. ft.
Heating and cooling
- Cooling:Central Air, Electric
- Heating:Electric, Forced Air
Structure and exterior
- Year built:1997
- Building area:2,658 sq. ft.
- Lot area:0.47 Acres
Schools
- High school:Greenbrier
- Middle school:Other
- Elementary school:Other
Utilities
- Water:Public
- Sewer:Public Sewer
Finances and disclosures
- Price:$399,000
- Price per sq. ft.:$150.11
New listings near 5105 Windmill Place
- New
 $415,000Active4 beds 2 baths2,374 sq. ft.
$415,000Active4 beds 2 baths2,374 sq. ft.333 Buxton Lane, Evans, GA 30809
MLS# 545805Listed by: BLANCHARD & CALHOUN - SCOTT NIXON - New
 $689,900Active4 beds 3 baths3,517 sq. ft.
$689,900Active4 beds 3 baths3,517 sq. ft.511 Fort Augusta Street, Evans, GA 30809
MLS# 545791Listed by: MEYBOHM R E - SUCCESS CENTER - New
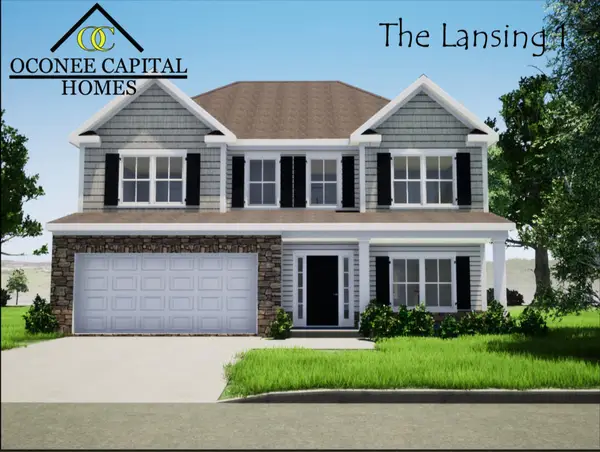 $575,900Active6 beds 4 baths3,559 sq. ft.
$575,900Active6 beds 4 baths3,559 sq. ft.708 Basal Ct., Evans, GA 30809
MLS# 545772Listed by: MEYBOHM - NEW HOME DIV. - New
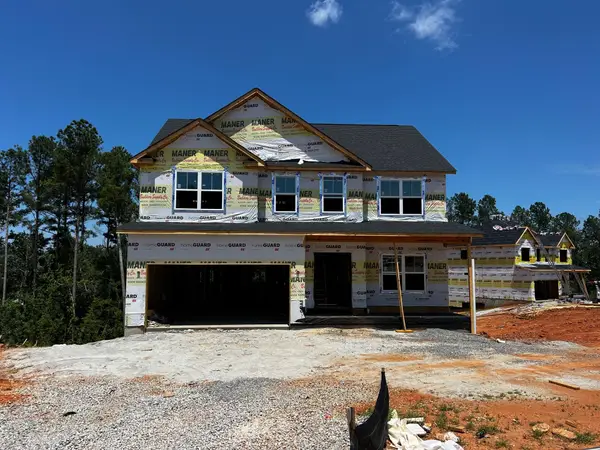 $575,900Active6 beds 5 baths3,503 sq. ft.
$575,900Active6 beds 5 baths3,503 sq. ft.4456 Baywood Trl., Evans, GA 30809
MLS# 545771Listed by: MEYBOHM - NEW HOME DIV. - Open Sun, 2 to 4pmNew
 $449,500Active3 beds 2 baths2,146 sq. ft.
$449,500Active3 beds 2 baths2,146 sq. ft.5182 Fairington Drive, Evans, GA 30809
MLS# 545763Listed by: MEYBOHM REAL ESTATE - WHEELER - New
 $184,000Active2 beds 2 baths1,092 sq. ft.
$184,000Active2 beds 2 baths1,092 sq. ft.540 Southern Hills Drive, Evans, GA 30809
MLS# 545748Listed by: RE/MAX TRUE ADVANTAGE - New
 $459,900Active4 beds 3 baths2,430 sq. ft.
$459,900Active4 beds 3 baths2,430 sq. ft.951 Napiers Post Drive, Evans, GA 30809
MLS# 10583613Listed by: Meybohm LLC - New
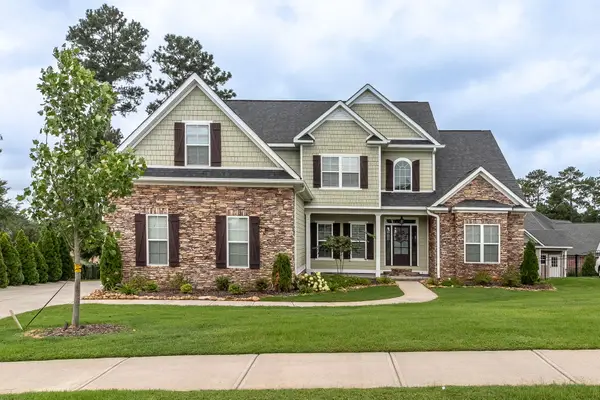 $649,900Active6 beds 4 baths3,773 sq. ft.
$649,900Active6 beds 4 baths3,773 sq. ft.818 Long Cane Ridge Ridge, Evans, GA 30809
MLS# 545738Listed by: DOGWOOD REAL ESTATE, LLC - New
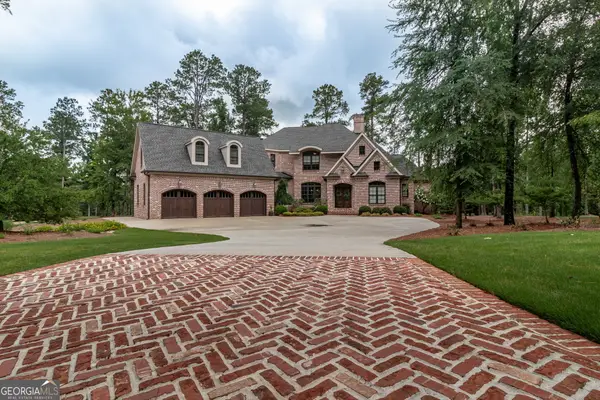 $1,890,000Active5 beds 6 baths5,165 sq. ft.
$1,890,000Active5 beds 6 baths5,165 sq. ft.1814 Champions Circle, Evans, GA 30809
MLS# 10583494Listed by: Meybohm LLC - New
 $799,900Active5 beds 4 baths4,231 sq. ft.
$799,900Active5 beds 4 baths4,231 sq. ft.4324 Sabal Drive, Evans, GA 30809
MLS# 10583531Listed by: Meybohm LLC
