605 Whimbrel Court, Evans, GA 30809
Local realty services provided by:ERA Sunrise Realty
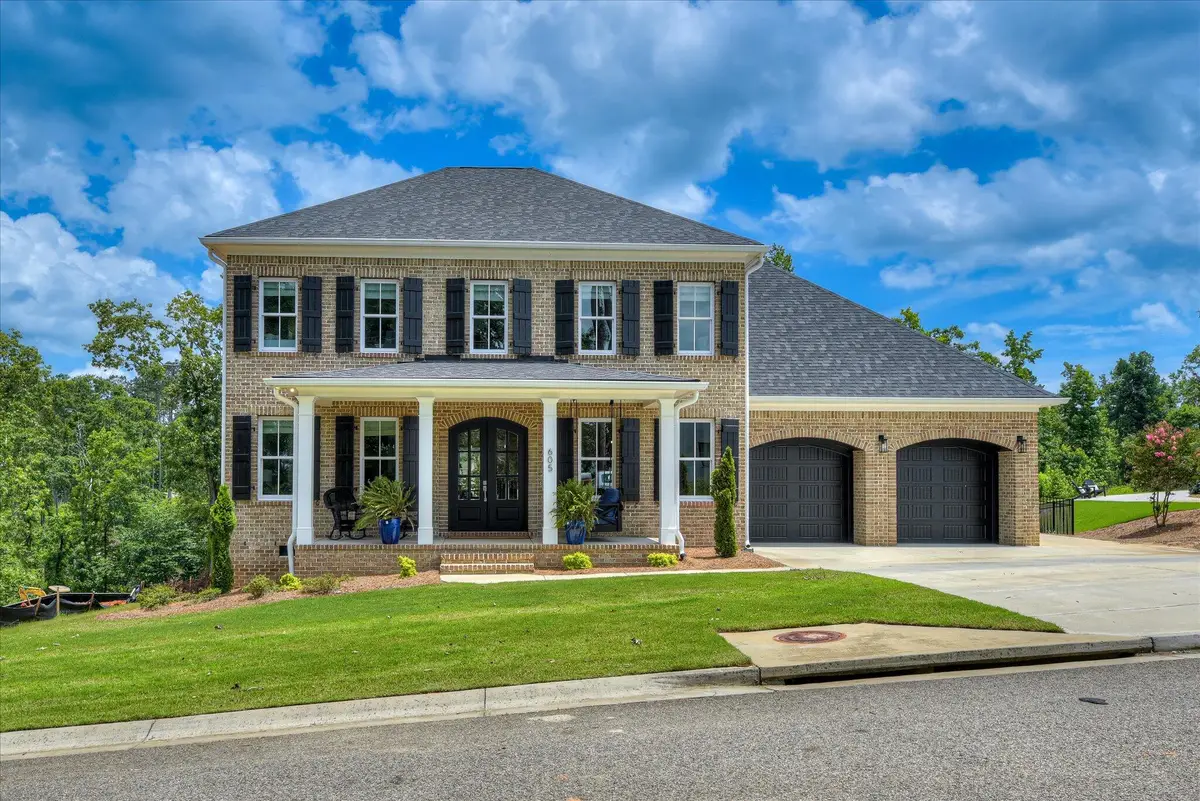
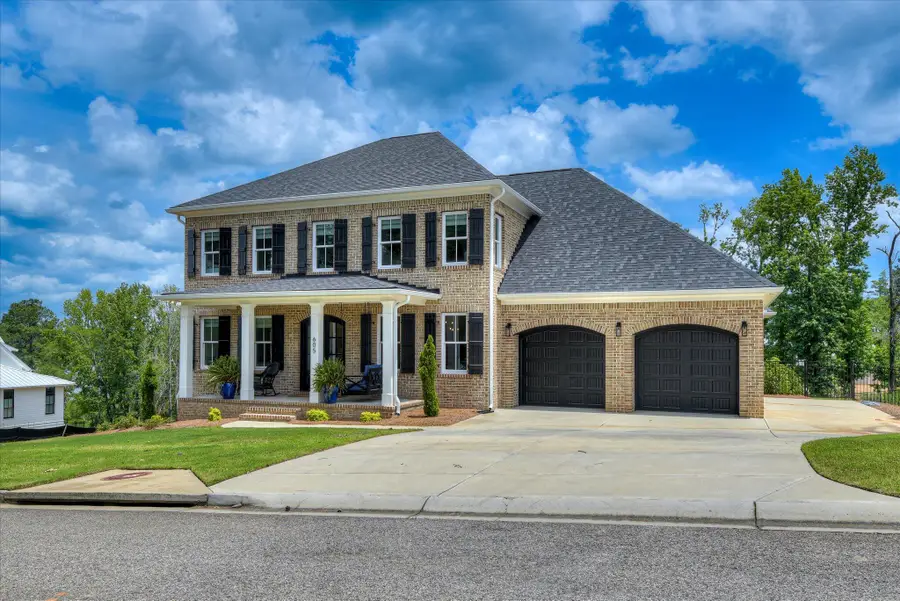
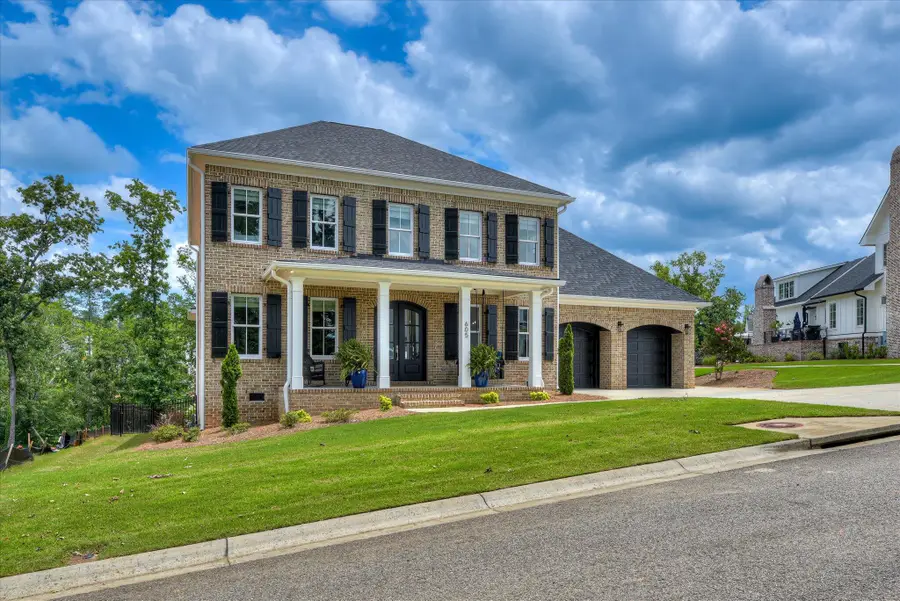
Listed by:venus morris griffin
Office:meybohm real estate - augusta
MLS#:217835
Source:SC_AAOR
Price summary
- Price:$1,198,000
- Price per sq. ft.:$283.48
- Monthly HOA dues:$125
About this home
Welcome to your future retreat—where thoughtful design meets everyday comfort in a scenic riverfront community. This spacious five-bedroom, five-and-a-half-bathroom home delivers a blend of elegance and ease, starting with an inviting formal dining room perfect for hosting, and a butler's pantry thoughtfully placed for seamless entertaining. The chef's kitchen is the heart of the home, featuring top of the line refrigerator and 48-inch gas range as well as an oversized island large enough to inspire everything from weeknight meals to weekend feasts.
Step outside to a large screened rear porch with serene views of the river, your perfect spot for morning coffee or evening unwinding. The home is nestled within a neighborhood rich in outdoor amenities—explore lush walking trails and boardwalks that hug the Savannah River, discover the resident garden area, or launch your next adventure from the kayak stands. Children and the young at heart will love the two playgrounds and expansive three-acre park, while the resort-style pool and clubhouse offer space for both fun and relaxation.
Conveniently located close to excellent schools, including River Ridge Elementary, Stallings Island Middle and Lakeside High, this home strikes a balance between privacy and community. Whether it's backyard birdwatching or hosting a gathering, there's a sense that nature and neighborly charm meet here. All that's missing is your welcome mat.
PLEASE NOTE: The crystal chandelier in the Master Bathroom will not remain with the Property.
Contact an agent
Home facts
- Year built:2023
- Listing Id #:217835
- Added:65 day(s) ago
- Updated:July 21, 2025 at 03:54 PM
Rooms and interior
- Bedrooms:5
- Total bathrooms:6
- Full bathrooms:5
- Half bathrooms:1
- Living area:4,226 sq. ft.
Heating and cooling
- Cooling:Central Air
- Heating:Electric, Forced Air, Natural Gas
Structure and exterior
- Year built:2023
- Building area:4,226 sq. ft.
- Lot area:0.35 Acres
Schools
- High school:Lakeside High
- Middle school:Stallings Island
- Elementary school:River Ridge
Utilities
- Water:Public
- Sewer:Public Sewer
Finances and disclosures
- Price:$1,198,000
- Price per sq. ft.:$283.48
New listings near 605 Whimbrel Court
- New
 $415,000Active4 beds 2 baths2,374 sq. ft.
$415,000Active4 beds 2 baths2,374 sq. ft.333 Buxton Lane, Evans, GA 30809
MLS# 545805Listed by: BLANCHARD & CALHOUN - SCOTT NIXON - New
 $689,900Active4 beds 3 baths3,517 sq. ft.
$689,900Active4 beds 3 baths3,517 sq. ft.511 Fort Augusta Street, Evans, GA 30809
MLS# 545791Listed by: MEYBOHM R E - SUCCESS CENTER - New
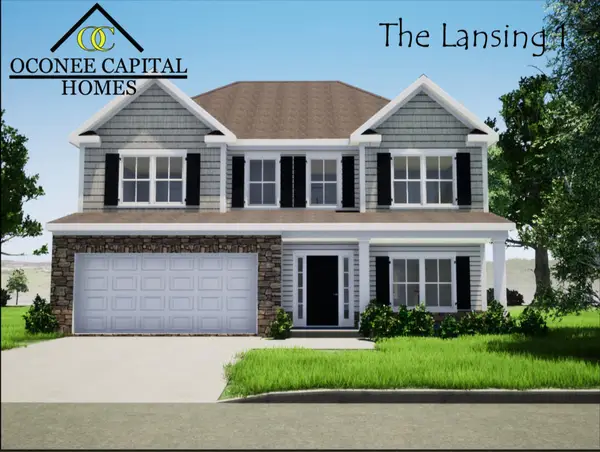 $575,900Active6 beds 4 baths3,559 sq. ft.
$575,900Active6 beds 4 baths3,559 sq. ft.708 Basal Ct., Evans, GA 30809
MLS# 545772Listed by: MEYBOHM - NEW HOME DIV. - New
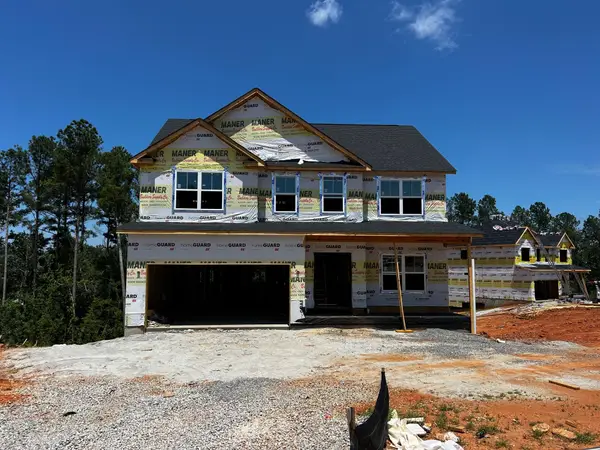 $575,900Active6 beds 5 baths3,503 sq. ft.
$575,900Active6 beds 5 baths3,503 sq. ft.4456 Baywood Trl., Evans, GA 30809
MLS# 545771Listed by: MEYBOHM - NEW HOME DIV. - Open Sun, 2 to 4pmNew
 $449,500Active3 beds 2 baths2,146 sq. ft.
$449,500Active3 beds 2 baths2,146 sq. ft.5182 Fairington Drive, Evans, GA 30809
MLS# 545763Listed by: MEYBOHM REAL ESTATE - WHEELER - New
 $184,000Active2 beds 2 baths1,092 sq. ft.
$184,000Active2 beds 2 baths1,092 sq. ft.540 Southern Hills Drive, Evans, GA 30809
MLS# 545748Listed by: RE/MAX TRUE ADVANTAGE - New
 $459,900Active4 beds 3 baths2,430 sq. ft.
$459,900Active4 beds 3 baths2,430 sq. ft.951 Napiers Post Drive, Evans, GA 30809
MLS# 10583613Listed by: Meybohm LLC - New
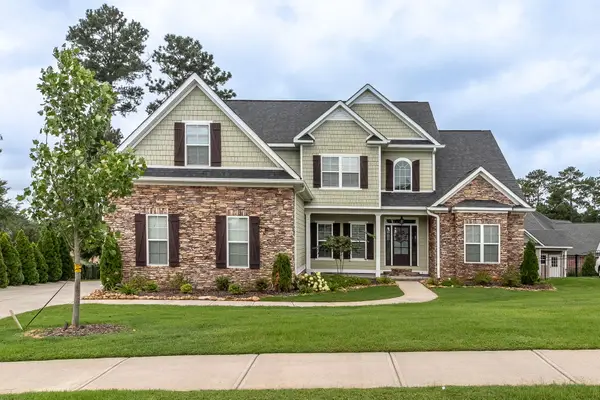 $649,900Active6 beds 4 baths3,773 sq. ft.
$649,900Active6 beds 4 baths3,773 sq. ft.818 Long Cane Ridge Ridge, Evans, GA 30809
MLS# 545738Listed by: DOGWOOD REAL ESTATE, LLC - New
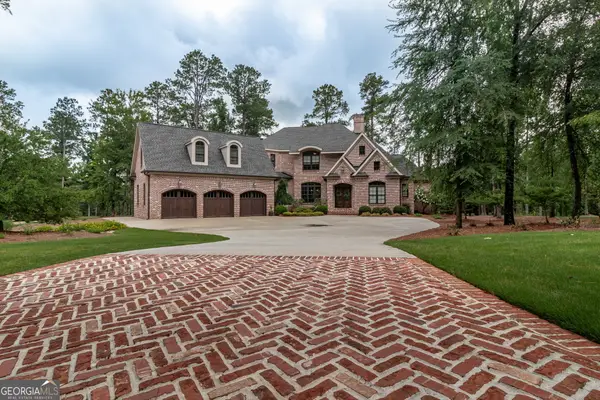 $1,890,000Active5 beds 6 baths5,165 sq. ft.
$1,890,000Active5 beds 6 baths5,165 sq. ft.1814 Champions Circle, Evans, GA 30809
MLS# 10583494Listed by: Meybohm LLC - New
 $799,900Active5 beds 4 baths4,231 sq. ft.
$799,900Active5 beds 4 baths4,231 sq. ft.4324 Sabal Drive, Evans, GA 30809
MLS# 10583531Listed by: Meybohm LLC
