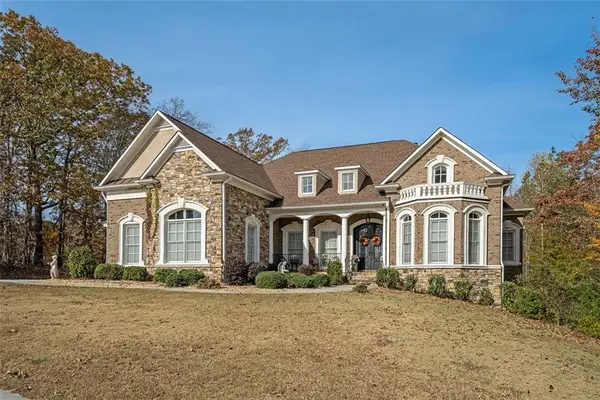101 Shannon Chase Lane, Fairburn, GA 30213
Local realty services provided by:ERA Sunrise Realty
101 Shannon Chase Lane,Fairburn, GA 30213
$279,777
- 3 Beds
- 2 Baths
- 1,800 sq. ft.
- Single family
- Pending
Listed by:tanzania montgomery
Office:prestige properties of georgia
MLS#:10606682
Source:METROMLS
Price summary
- Price:$279,777
- Price per sq. ft.:$155.43
About this home
Welcome to 101 Shannon Chase Lane - a beautifully updated home that blends modern upgrades with comfort and charm! Step inside and be greeted by gleaming LVP flooring throughout, paired with brand new windows that bring in natural light and energy efficiency. The sunroom features oversized windows with built-in ceiling fans and enhanced lighting, creating the perfect spot to relax year-round. The exquisite kitchen boasts a designer lighting package and state-of-the-art stainless steel appliances - including a matching refrigerator, stove, microwave, and dishwasher. Gather in the living room around the exceptional corner brick fireplace, perfectly accented by a dramatic helicopter ceiling fan. The exterior is just as impressive! A private oversized backyard offers endless possibilities, fully fenced for peace of mind. Relax or entertain on the expansive back deck while enjoying the tranquil natural surroundings. The oversized driveway provides ample parking, complemented by a 2-car garage and a charming barn-style outdoor shed for extra storage. This home is truly a serene retreat, combining comfort, function, and style in every detail. Don't miss the opportunity to make it yours!
Contact an agent
Home facts
- Year built:1984
- Listing ID #:10606682
- Updated:September 28, 2025 at 10:17 AM
Rooms and interior
- Bedrooms:3
- Total bathrooms:2
- Full bathrooms:2
- Living area:1,800 sq. ft.
Heating and cooling
- Cooling:Ceiling Fan(s), Central Air
- Heating:Central
Structure and exterior
- Roof:Composition
- Year built:1984
- Building area:1,800 sq. ft.
- Lot area:0.4 Acres
Schools
- High school:Creekside
- Middle school:Renaissance
- Elementary school:Campbell
Utilities
- Water:Public
- Sewer:Public Sewer
Finances and disclosures
- Price:$279,777
- Price per sq. ft.:$155.43
- Tax amount:$1,700 (24)
New listings near 101 Shannon Chase Lane
- New
 $1,100,000Active7 beds 8 baths4,856 sq. ft.
$1,100,000Active7 beds 8 baths4,856 sq. ft.1059 Concerto Court, Fairburn, GA 30213
MLS# 7656443Listed by: NEXTHOME MATCHMAKERS - New
 $435,000Active4 beds 3 baths2,650 sq. ft.
$435,000Active4 beds 3 baths2,650 sq. ft.5120 Blackheath Way, Fairburn, GA 30213
MLS# 7655673Listed by: KELLER WILLIAMS REALTY ATL PARTNERS - New
 $259,000Active3 beds 3 baths1,696 sq. ft.
$259,000Active3 beds 3 baths1,696 sq. ft.7200 Mahogany Drive, Fairburn, GA 30213
MLS# 7655336Listed by: ATLANTA FINE HOMES SOTHEBY'S INTERNATIONAL - New
 $210,000Active4 beds 3 baths1,668 sq. ft.
$210,000Active4 beds 3 baths1,668 sq. ft.930 Parkway Road, Union City, GA 30291
MLS# 7655359Listed by: CONNECTION RENTALS  Listed by ERA$484,800Pending7 beds 6 baths5,280 sq. ft.
Listed by ERA$484,800Pending7 beds 6 baths5,280 sq. ft.7580 The Lakes Drive, Fairburn, GA 30213
MLS# 10598105Listed by: ERA Sunrise Realty- New
 $306,800Active3 beds 2 baths1,444 sq. ft.
$306,800Active3 beds 2 baths1,444 sq. ft.5405 Bethlehem Road, Fairburn, GA 30213
MLS# 10598235Listed by: First United Realty - New
 $329,999Active4 beds 3 baths2,692 sq. ft.
$329,999Active4 beds 3 baths2,692 sq. ft.8291 Milam Loop, Fairburn, GA 30213
MLS# 10597169Listed by: Compass - New
 $349,900Active4 beds 3 baths2,370 sq. ft.
$349,900Active4 beds 3 baths2,370 sq. ft.1031 Shadow Glen Drive, Fairburn, GA 30213
MLS# 10597754Listed by: Crye-Leike, Realtors - New
 $573,826Active5 beds 5 baths3,996 sq. ft.
$573,826Active5 beds 5 baths3,996 sq. ft.802 Grande Bishop Drive, Fairburn, GA 30213
MLS# 10598587Listed by: Valor Realty
