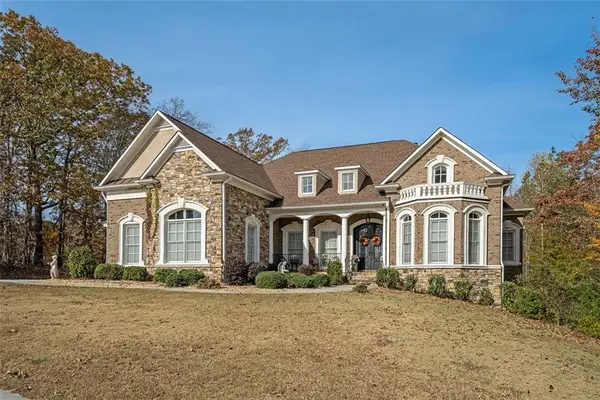1031 Shadow Glen Drive, Fairburn, GA 30213
Local realty services provided by:ERA Hirsch Real Estate Team
1031 Shadow Glen Drive,Fairburn, GA 30213
$349,900
- 4 Beds
- 3 Baths
- 2,370 sq. ft.
- Single family
- Active
Listed by:vivian rowland
Office:crye-leike, realtors
MLS#:10597754
Source:METROMLS
Price summary
- Price:$349,900
- Price per sq. ft.:$147.64
- Monthly HOA dues:$91.67
About this home
Welcome Home! Step inside and be greeted by an oversized, two-story foyer that sets the tone for this stunning residence. The main floor features beautiful hardwoods throughout, creating the perfect setting for hosting friends and family. The spacious kitchen is a chef's dream with abundant cabinetry, expansive counter space, and a breakfast bar that comfortably seats friends and family. With an open flow to the dining area and living room, entertaining has never been easier. Upstairs, the oversized primary suite will leave you in awe. The luxurious bathroom and massive walk-in closet make it a true retreat. Three additional bedrooms, a convenient laundry room, and a large linen closet complete the upper level. This home truly has it all-style, comfort, and convenience-just minutes from shopping, dining, I-85, and the airport!
Contact an agent
Home facts
- Year built:2020
- Listing ID #:10597754
- Updated:September 28, 2025 at 10:47 AM
Rooms and interior
- Bedrooms:4
- Total bathrooms:3
- Full bathrooms:2
- Half bathrooms:1
- Living area:2,370 sq. ft.
Heating and cooling
- Cooling:Ceiling Fan(s), Central Air, Electric
- Heating:Forced Air, Natural Gas
Structure and exterior
- Roof:Composition
- Year built:2020
- Building area:2,370 sq. ft.
- Lot area:0.22 Acres
Schools
- High school:Creekside
- Middle school:Bear Creek
- Elementary school:E C West
Utilities
- Water:Public, Water Available
- Sewer:Public Sewer, Sewer Connected
Finances and disclosures
- Price:$349,900
- Price per sq. ft.:$147.64
- Tax amount:$4,997 (2024)
New listings near 1031 Shadow Glen Drive
- New
 $1,100,000Active7 beds 8 baths4,856 sq. ft.
$1,100,000Active7 beds 8 baths4,856 sq. ft.1059 Concerto Court, Fairburn, GA 30213
MLS# 7656443Listed by: NEXTHOME MATCHMAKERS - New
 $435,000Active4 beds 3 baths2,650 sq. ft.
$435,000Active4 beds 3 baths2,650 sq. ft.5120 Blackheath Way, Fairburn, GA 30213
MLS# 7655673Listed by: KELLER WILLIAMS REALTY ATL PARTNERS - New
 $259,000Active3 beds 3 baths1,696 sq. ft.
$259,000Active3 beds 3 baths1,696 sq. ft.7200 Mahogany Drive, Fairburn, GA 30213
MLS# 7655336Listed by: ATLANTA FINE HOMES SOTHEBY'S INTERNATIONAL - New
 $210,000Active4 beds 3 baths1,668 sq. ft.
$210,000Active4 beds 3 baths1,668 sq. ft.930 Parkway Road, Union City, GA 30291
MLS# 7655359Listed by: CONNECTION RENTALS  Listed by ERA$484,800Pending7 beds 6 baths5,280 sq. ft.
Listed by ERA$484,800Pending7 beds 6 baths5,280 sq. ft.7580 The Lakes Drive, Fairburn, GA 30213
MLS# 10598105Listed by: ERA Sunrise Realty- New
 $306,800Active3 beds 2 baths1,444 sq. ft.
$306,800Active3 beds 2 baths1,444 sq. ft.5405 Bethlehem Road, Fairburn, GA 30213
MLS# 10598235Listed by: First United Realty  $279,777Pending3 beds 2 baths1,800 sq. ft.
$279,777Pending3 beds 2 baths1,800 sq. ft.101 Shannon Chase Lane, Fairburn, GA 30213
MLS# 10606682Listed by: Prestige Properties of Georgia- New
 $329,999Active4 beds 3 baths2,692 sq. ft.
$329,999Active4 beds 3 baths2,692 sq. ft.8291 Milam Loop, Fairburn, GA 30213
MLS# 10597169Listed by: Compass - New
 $573,826Active5 beds 5 baths3,996 sq. ft.
$573,826Active5 beds 5 baths3,996 sq. ft.802 Grande Bishop Drive, Fairburn, GA 30213
MLS# 10598587Listed by: Valor Realty
