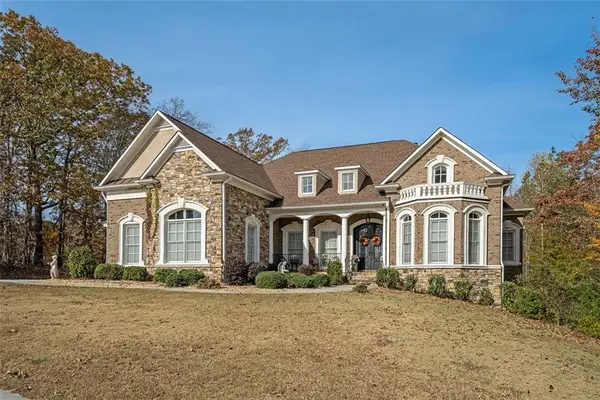7580 The Lakes Drive, Fairburn, GA 30213
Local realty services provided by:ERA Sunrise Realty
7580 The Lakes Drive,Fairburn, GA 30213
$484,800
- 7 Beds
- 6 Baths
- 5,280 sq. ft.
- Single family
- Pending
Listed by:
- rosalyn mcdonaldera sunrise realty
MLS#:10598105
Source:METROMLS
Price summary
- Price:$484,800
- Price per sq. ft.:$91.82
- Monthly HOA dues:$77.08
About this home
Are you looking for multi-generational living? Are you surprised at the cost of Elder Care? Maybe you need a separate Live/Work environment? This 2-story Traditional Craftsman home with a FULL finished basement sits proudly in the highly coveted Lakes at Cedar Grove community, where homes like this are a rare find. Every major update is already done for you - new roof, updated HVAC, and hot water heater - so you can move right in with zero worries. Inside, you'll find the ideal open-concept layout with a spacious eat-in kitchen that flows seamlessly into the great room. A large island, walk-in pantry, double ovens, and an electric cooktop make cooking effortless, while a separate dining and living room give you space to host with ease. On the main floor, a king-size bedroom with full bath makes the perfect guest suite. Step outside to your covered deck, perfect for morning coffee or evening entertaining. Upstairs, there are 4 generously sized bedrooms, 3 full baths, and a media room with built-in sound system. The primary suite is a retreat in itself with dual walk-in closets, double vanities, a soaking jetted tub, and a walk-in shower. Another upstairs guest room even features its own ensuite bath for added privacy. For ultimate convenience, this home offers 2 laundry rooms-one upstairs and one in the basement. The oversized driveway provides plenty of parking, including room for an RV or boat. But the true showstopper is the fully finished basement with private entrance - a complete second living space featuring 2 bedrooms, 2 full bathrooms, 2 bonus rooms, a wet bar, and a full eat-in kitchen. Whether you're looking for multi-generational living, a private guest retreat, or an income-producing rental unit, this basement delivers endless possibilities. The Lakes at Cedar Grove isn't just a neighborhood-it's a lifestyle. With 5 Lakes, walking paths, swimming pool, tennis, and pickleball to Jazz concerts, movies on the lawn, dance classes, and game nights at the clubhouse, the community offers something for everyone. This home is conveniently located near top-rated schools, shopping, and dining, making it the perfect balance of comfort and convenience. Homes like this don't come along often. If you've been waiting for the one that's beautiful, practical, and move-in ready-this is it. Schedule your showing today before it slips away!
Contact an agent
Home facts
- Year built:2005
- Listing ID #:10598105
- Updated:September 28, 2025 at 10:17 AM
Rooms and interior
- Bedrooms:7
- Total bathrooms:6
- Full bathrooms:6
- Living area:5,280 sq. ft.
Heating and cooling
- Cooling:Ceiling Fan(s), Central Air, Dual, Electric, Zoned
- Heating:Central, Natural Gas, Zoned
Structure and exterior
- Roof:Composition
- Year built:2005
- Building area:5,280 sq. ft.
- Lot area:0.49 Acres
Schools
- High school:Langston Hughes
- Middle school:Renaissance
- Elementary school:Renaissance
Utilities
- Water:Public
- Sewer:Public Sewer, Sewer Connected
Finances and disclosures
- Price:$484,800
- Price per sq. ft.:$91.82
- Tax amount:$6,568 (2024)
New listings near 7580 The Lakes Drive
- New
 $1,100,000Active7 beds 8 baths4,856 sq. ft.
$1,100,000Active7 beds 8 baths4,856 sq. ft.1059 Concerto Court, Fairburn, GA 30213
MLS# 7656443Listed by: NEXTHOME MATCHMAKERS - New
 $435,000Active4 beds 3 baths2,650 sq. ft.
$435,000Active4 beds 3 baths2,650 sq. ft.5120 Blackheath Way, Fairburn, GA 30213
MLS# 7655673Listed by: KELLER WILLIAMS REALTY ATL PARTNERS - New
 $259,000Active3 beds 3 baths1,696 sq. ft.
$259,000Active3 beds 3 baths1,696 sq. ft.7200 Mahogany Drive, Fairburn, GA 30213
MLS# 7655336Listed by: ATLANTA FINE HOMES SOTHEBY'S INTERNATIONAL - New
 $210,000Active4 beds 3 baths1,668 sq. ft.
$210,000Active4 beds 3 baths1,668 sq. ft.930 Parkway Road, Union City, GA 30291
MLS# 7655359Listed by: CONNECTION RENTALS - New
 $306,800Active3 beds 2 baths1,444 sq. ft.
$306,800Active3 beds 2 baths1,444 sq. ft.5405 Bethlehem Road, Fairburn, GA 30213
MLS# 10598235Listed by: First United Realty  $279,777Pending3 beds 2 baths1,800 sq. ft.
$279,777Pending3 beds 2 baths1,800 sq. ft.101 Shannon Chase Lane, Fairburn, GA 30213
MLS# 10606682Listed by: Prestige Properties of Georgia- New
 $329,999Active4 beds 3 baths2,692 sq. ft.
$329,999Active4 beds 3 baths2,692 sq. ft.8291 Milam Loop, Fairburn, GA 30213
MLS# 10597169Listed by: Compass - New
 $349,900Active4 beds 3 baths2,370 sq. ft.
$349,900Active4 beds 3 baths2,370 sq. ft.1031 Shadow Glen Drive, Fairburn, GA 30213
MLS# 10597754Listed by: Crye-Leike, Realtors - New
 $573,826Active5 beds 5 baths3,996 sq. ft.
$573,826Active5 beds 5 baths3,996 sq. ft.802 Grande Bishop Drive, Fairburn, GA 30213
MLS# 10598587Listed by: Valor Realty
