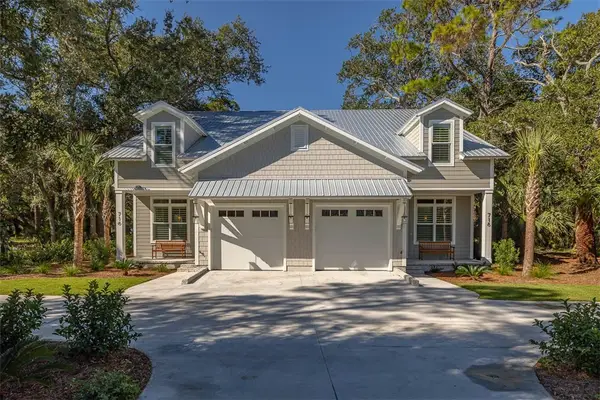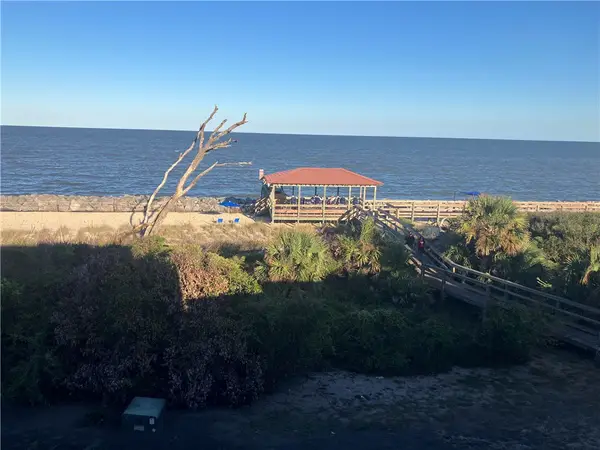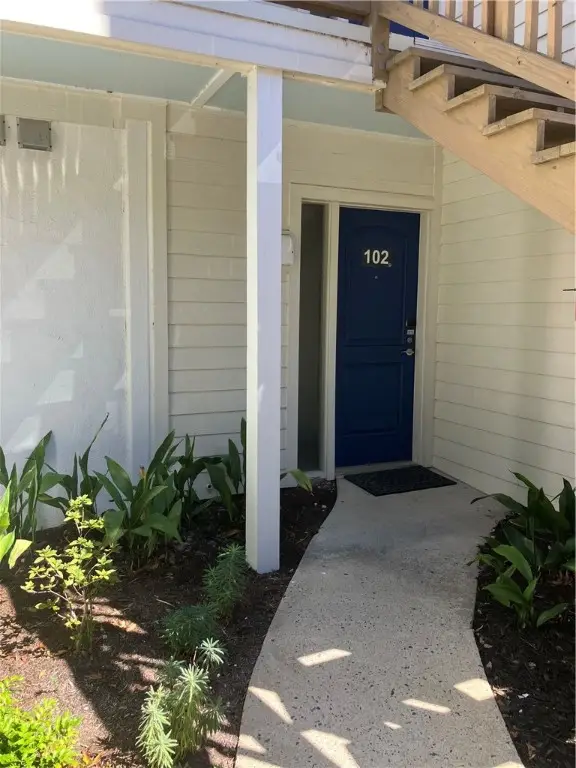246 Turtle Track Lane, Jekyll Island, GA 31527
Local realty services provided by:ERA Kings Bay Realty
246 Turtle Track Lane,Jekyll Island, GA 31527
$1,629,000
- 3 Beds
- 4 Baths
- 1,832 sq. ft.
- Townhouse
- Active
Listed by: juliana germano
Office: parker kaufman- jekyll
MLS#:1654919
Source:GA_GIAR
Price summary
- Price:$1,629,000
- Price per sq. ft.:$889.19
- Monthly HOA dues:$600
About this home
This oceanfront townhome isn't just a property; it's an invitation to enjoy a fulfilling coastal lifestyle filled with recreation, relaxation, and community. Whether for personal use or as an investment, it promises an extraordinary experience on Jekyll Island! With its picturesque views of the Atlantic from both levels, it offers a perfect blend of comfort and luxury. The three bedrooms and 3.5 baths, along with the open floor plan, create a spacious and inviting atmosphere. The primary suite on the main floor is a great feature, and the oceanfront screened porch along with the large paver patio, complete with a gas grill, provides an ideal setting for outdoor relaxation and entertainment. The high-end stainless steel Bosch appliances, plantation shutters, and gas log fireplace add to the elegance and functionality of the home. The second level's two ensuites, each with access to the upper balcony, enhance the sense of privacy and comfort for guests. The addition of a flex room for a home office and the conditioned attic space with walk-in access are practical touches that make this home even more appealing. Plus, the storm shutters provide peace of mind during stormy weather. The seamless combination of luxury and comfort in the home itself, with its stunning Atlantic views, spacious layout, and upscale amenities, sets the stage for an exceptional living experience. The community amenities, including the clubhouse, oceanfront pool, and direct beach access, enhance the appeal and provide a resort-like atmosphere. Jekyll Island accommodates a wide range of activities, from outdoor adventures like biking and fishing to leisure pursuits such as golfing and tennis. The emphasis on nature and wildlife, along with the rich history of the island, adds unique charm and depth to the living experience. The shopping and dining options only further enrich the lifestyle available to residents and visitors alike. Start your journey by following this link to see a quick walk thru virtual tour: https://youtu.be/VC3TNQLjuFA
Contact an agent
Home facts
- Year built:2017
- Listing ID #:1654919
- Added:136 day(s) ago
- Updated:November 10, 2025 at 04:48 PM
Rooms and interior
- Bedrooms:3
- Total bathrooms:4
- Full bathrooms:3
- Half bathrooms:1
- Living area:1,832 sq. ft.
Heating and cooling
- Cooling:Central Air, Electric
- Heating:Central, Electric
Structure and exterior
- Roof:Asphalt, Pitched
- Year built:2017
- Building area:1,832 sq. ft.
- Lot area:0.09 Acres
Schools
- High school:Glynn Academy
- Middle school:Glynn Middle
- Elementary school:Satilla Marsh
Utilities
- Water:Public
- Sewer:Public Sewer, Sewer Available, Sewer Connected
Finances and disclosures
- Price:$1,629,000
- Price per sq. ft.:$889.19
- Tax amount:$7,320 (2023)
New listings near 246 Turtle Track Lane
- New
 $1,475,000Active3 beds 4 baths1,832 sq. ft.
$1,475,000Active3 beds 4 baths1,832 sq. ft.152 Turtle Track Lane, Jekyll Island, GA 31527
MLS# 1657815Listed by: PARKER KAUFMAN- JEKYLL - New
 $1,425,000Active3 beds 4 baths1,832 sq. ft.
$1,425,000Active3 beds 4 baths1,832 sq. ft.274 Turtle Track Lane, Jekyll Island, GA 31527
MLS# 1657670Listed by: AVALON PROPERTIES GROUP, LLC - New
 $280,000Active1 beds 1 baths480 sq. ft.
$280,000Active1 beds 1 baths480 sq. ft.1175 N Beachview Drive #401, Jekyll Island, GA 31527
MLS# 1657528Listed by: PARKER KAUFMAN- JEKYLL - New
 $3,765,000Active8 beds 8 baths4,252 sq. ft.
$3,765,000Active8 beds 8 baths4,252 sq. ft.716/718 N Beachview Drive, Jekyll Island, GA 31527
MLS# 1657613Listed by: PARKER KAUFMAN- JEKYLL - New
 $409,000Active3 beds 2 baths1,226 sq. ft.
$409,000Active3 beds 2 baths1,226 sq. ft.1175 N Beachview Drive #435, Jekyll Island, GA 31527
MLS# 1657587Listed by: WHIGHAM AND COMPANY, LLC  $199,900Pending1 beds 1 baths480 sq. ft.
$199,900Pending1 beds 1 baths480 sq. ft.1175 N Beachview Drive #230, Jekyll Island, GA 31527
MLS# 1657705Listed by: KELLER WILLIAMS REALTY GOLDEN ISLES- New
 $1,075,000Active5 beds 4 baths2,578 sq. ft.
$1,075,000Active5 beds 4 baths2,578 sq. ft.913 N Beachview Drive, Jekyll Island, GA 31527
MLS# 1657696Listed by: JEKYLL REALTY  $275,000Active1 beds 1 baths480 sq. ft.
$275,000Active1 beds 1 baths480 sq. ft.1175 N Beachview Drive #234, Jekyll Island, GA 31527
MLS# 10629003Listed by: HODNETT COOPER REAL ESTATE,IN $525,000Active3 beds 2 baths1,226 sq. ft.
$525,000Active3 beds 2 baths1,226 sq. ft.1175 N Beachview Drive #312, Jekyll Island, GA 31527
MLS# 1657476Listed by: SEASIDE REALTY, LLC $304,900Active1 beds 1 baths613 sq. ft.
$304,900Active1 beds 1 baths613 sq. ft.1175 N Beachview Drive #102, Jekyll Island, GA 31527
MLS# 1657472Listed by: SEASIDE REALTY, LLC
