100 Endicott Ridge, Peachtree City, GA 30269
Local realty services provided by:ERA Sunrise Realty
100 Endicott Ridge,Peachtree City, GA 30269
$664,900
- 5 Beds
- 3 Baths
- 3,359 sq. ft.
- Single family
- Active
Listed by:minka fultonMinka Fulton, minkafultonre@gmail.com
Office:coldwell banker bullard realty
MLS#:10603846
Source:METROMLS
Price summary
- Price:$664,900
- Price per sq. ft.:$197.95
About this home
This absolutely beautiful home is ready for you! Located in a prime Peachtree City spot, you can easily walk to Braelinn Golf Club and enjoy a quick golf cart ride to schools, shopping, and more. The main level boasts a spacious formal dining room and a large bar/butler's room equipped with a wine cooler and custom cabinetry. French doors lead to a large screened porch with a vaulted ceiling, creating a perfect space for relaxation. A versatile main-level bedroom, which doubles as a home office, features a Murphy bed enclosed in custom cabinetry, and there's a full bath accessible from both the bedroom and the hallway. The gorgeous family room and sunroom offer lovely views of the landscaped backyard, with a gas log fireplace, built-in bookshelves, and a separate entrance from the driveway. The updated kitchen is a chef's dream, with granite counters, a new microwave, and a breakfast area overlooking the charming brick paver patio. Upstairs, the owner's suite is your place to relax and recharge, complete with a recently updated, spa-like bath featuring custom cabinetry, a walk-in shower, a soaking tub, and a custom walk-in closet. There are two additional spacious bedrooms, both with new lighting, and a beautifully updated full hall bath. The fourth bedroom, which can also serve as a bonus room, has a large walk-in storage closet. Additional updates include fresh Interior and Exterior paint in August 2025 (excluding the owner's suite and bath). Lovingly maintained by the original owner, this home combines thoughtful updates with timeless charm.
Contact an agent
Home facts
- Year built:1987
- Listing ID #:10603846
- Updated:September 29, 2025 at 04:25 AM
Rooms and interior
- Bedrooms:5
- Total bathrooms:3
- Full bathrooms:3
- Living area:3,359 sq. ft.
Heating and cooling
- Cooling:Central Air, Electric
- Heating:Central, Natural Gas
Structure and exterior
- Roof:Composition
- Year built:1987
- Building area:3,359 sq. ft.
- Lot area:0.5 Acres
Schools
- High school:Starrs Mill
- Middle school:Rising Starr
- Elementary school:Braelinn
Utilities
- Water:Public, Water Available
- Sewer:Public Sewer, Sewer Available, Sewer Connected
Finances and disclosures
- Price:$664,900
- Price per sq. ft.:$197.95
- Tax amount:$6,707 (24)
New listings near 100 Endicott Ridge
- New
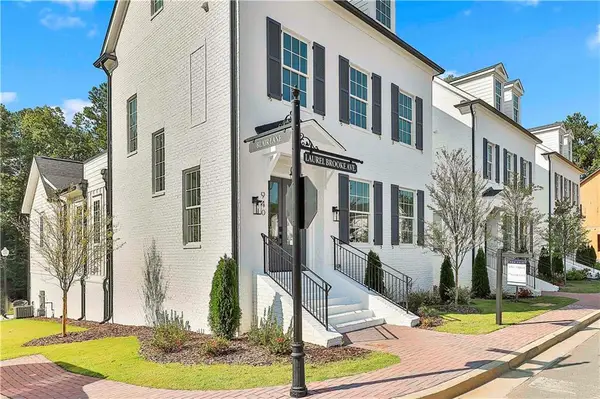 $1,125,000Active3 beds 5 baths
$1,125,000Active3 beds 5 baths940 Laurel Brooke Avenue, Peachtree City, GA 30269
MLS# 7656795Listed by: CHAPMAN HALL REALTORS - New
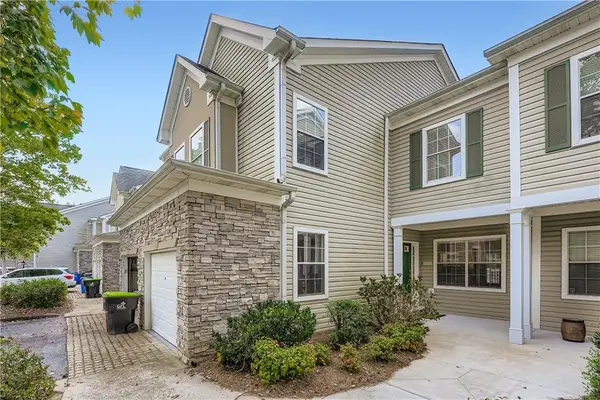 $347,000Active3 beds 3 baths1,528 sq. ft.
$347,000Active3 beds 3 baths1,528 sq. ft.404 Las Brasis Court, Peachtree City, GA 30269
MLS# 7656687Listed by: ATLANTA COMMUNITIES - New
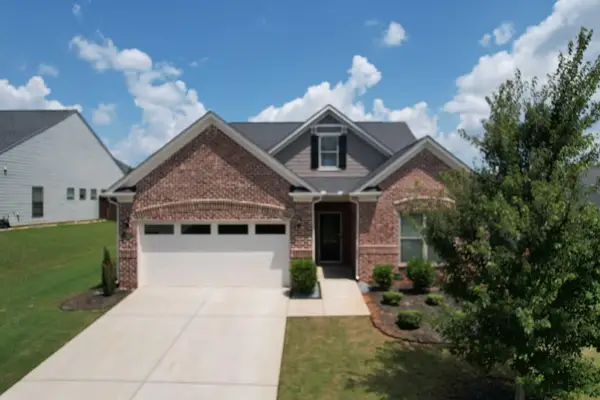 $599,000Active4 beds 3 baths2,802 sq. ft.
$599,000Active4 beds 3 baths2,802 sq. ft.406 Southbridge Pass, Peachtree City, GA 30269
MLS# 7656318Listed by: RE/MAX CENTER - Open Sun, 1 to 4pmNew
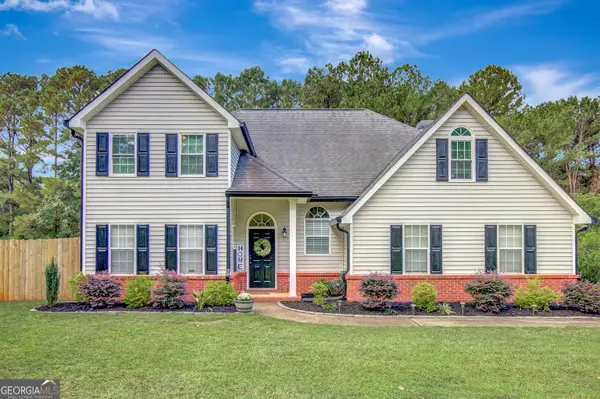 $575,000Active4 beds 3 baths2,514 sq. ft.
$575,000Active4 beds 3 baths2,514 sq. ft.1103 Iveydale Lane, Peachtree City, GA 30269
MLS# 10613374Listed by: Berkshire Hathaway HomeServices Georgia Properties - New
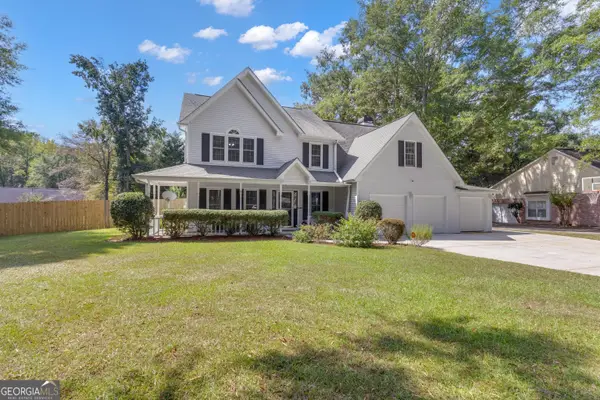 $535,000Active5 beds 3 baths2,486 sq. ft.
$535,000Active5 beds 3 baths2,486 sq. ft.318 Marble Court, Peachtree City, GA 30269
MLS# 10612955Listed by: Ansley Real Estate | Christie's Int' - New
 $440,000Active4 beds 3 baths2,214 sq. ft.
$440,000Active4 beds 3 baths2,214 sq. ft.104 Appleseed Court, Peachtree City, GA 30269
MLS# 10612568Listed by: Keller Williams Rlty Atl. Part - Coming Soon
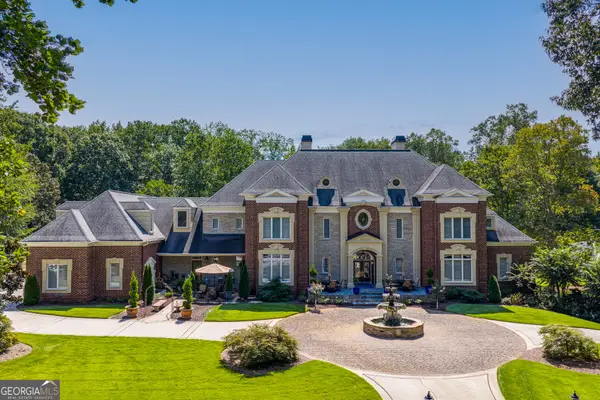 $4,500,000Coming Soon7 beds 9 baths
$4,500,000Coming Soon7 beds 9 baths216 Redding Ridge, Peachtree City, GA 30269
MLS# 10612499Listed by: Berkshire Hathaway HomeServices Georgia Properties - New
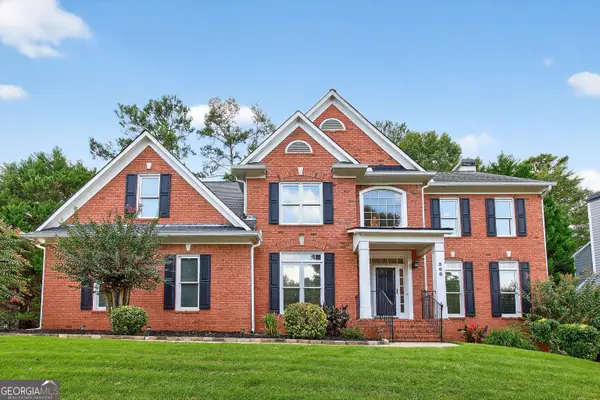 $695,000Active4 beds 3 baths2,725 sq. ft.
$695,000Active4 beds 3 baths2,725 sq. ft.308 Corrigan Trace, Peachtree City, GA 30269
MLS# 10597232Listed by: Coldwell Banker Bullard Realty - New
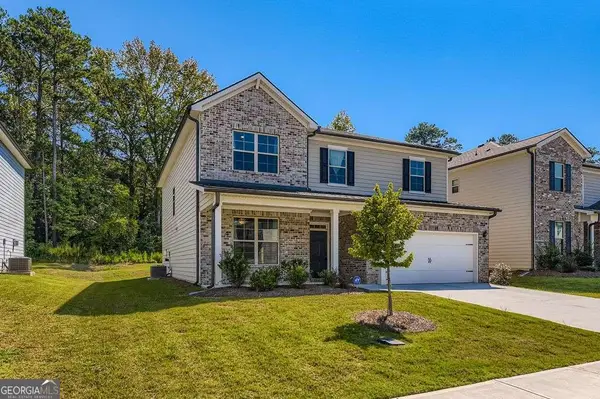 $615,000Active5 beds 3 baths
$615,000Active5 beds 3 baths325 Caledonia Court, Peachtree City, GA 30269
MLS# 10597584Listed by: Atlanta Communities - New
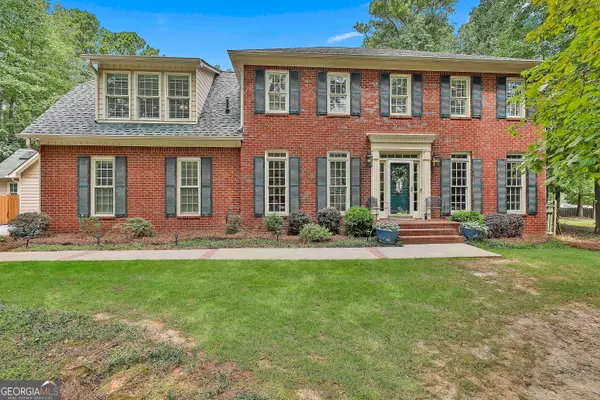 $810,000Active6 beds 4 baths3,725 sq. ft.
$810,000Active6 beds 4 baths3,725 sq. ft.202 Savannah Walk, Peachtree City, GA 30269
MLS# 10597644Listed by: Kraft Realty
