1008 Pinehurst Drive, Peachtree City, GA 30269
Local realty services provided by:ERA Sunrise Realty
1008 Pinehurst Drive,Peachtree City, GA 30269
$435,000
- 2 Beds
- 2 Baths
- 1,436 sq. ft.
- Single family
- Active
Listed by:denise wilhelm
Office:berkshire hathaway homeservices georgia properties
MLS#:10606838
Source:METROMLS
Price summary
- Price:$435,000
- Price per sq. ft.:$302.92
- Monthly HOA dues:$140
About this home
Fabulous 2 Bedroom...2 Full Bath Ranch Home in Village on the Green Neighborhood in Peachtree City! This Beautifully Maintained Ranch home that has it all! Offering the Perfect Blend of Comfort and Convenience, this Home Features an Open-Concept Floor Plan with Abundant Natural Light throughout. The Spacious Kitchen is equipped with Granite Countertops, Stainless Steel Appliances, and Ample Cabinetry, opening to a Formal Dining Area and a Large family Room with a Cozy Fireplace-ideal for both everyday living and entertaining. The Owner's Suite boasts a Huge Walk-In Closet and a Spa-like Bath with Dual Sinks, providing a Private Retreat. The Spacious Sunroom can work as a Second Family Room or Reading Area! A Generously Sized Laundry Room adds functionality, while the two-car garage includes Extra Storage and Space for a Golf Cart-a Peachtree City must-have! Step outside to Enjoy a Private Patio Perfect for Entertaining or Relaxing after a day on the Golf Course. With its prime location near Braelinn Golf Club, shopping, dining, and Peachtree City's golf cart paths, this home combines lifestyle and convenience in one of the area's most sought-after neighborhoods.
Contact an agent
Home facts
- Year built:1994
- Listing ID #:10606838
- Updated:September 28, 2025 at 10:37 AM
Rooms and interior
- Bedrooms:2
- Total bathrooms:2
- Full bathrooms:2
- Living area:1,436 sq. ft.
Heating and cooling
- Cooling:Central Air, Electric
- Heating:Central, Natural Gas
Structure and exterior
- Roof:Composition
- Year built:1994
- Building area:1,436 sq. ft.
- Lot area:0.2 Acres
Schools
- High school:Starrs Mill
- Middle school:Rising Starr
- Elementary school:Braelinn
Utilities
- Water:Public
- Sewer:Public Sewer, Sewer Available, Sewer Connected
Finances and disclosures
- Price:$435,000
- Price per sq. ft.:$302.92
- Tax amount:$4,208 (24)
New listings near 1008 Pinehurst Drive
- New
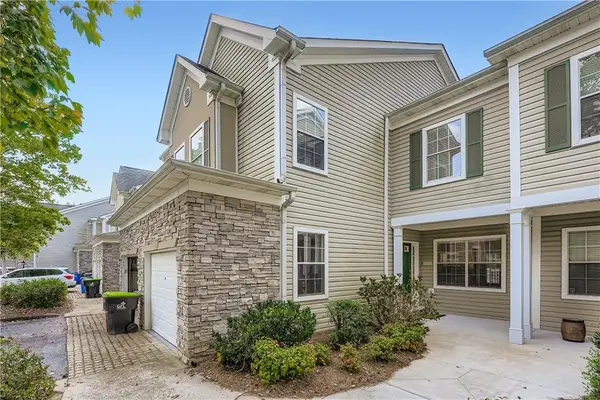 $347,000Active3 beds 3 baths1,528 sq. ft.
$347,000Active3 beds 3 baths1,528 sq. ft.404 Las Brasis Court, Peachtree City, GA 30269
MLS# 7656687Listed by: ATLANTA COMMUNITIES - New
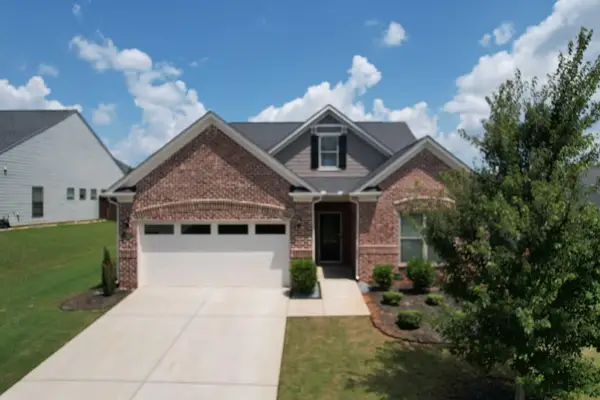 $599,000Active4 beds 3 baths2,802 sq. ft.
$599,000Active4 beds 3 baths2,802 sq. ft.406 Southbridge Pass, Peachtree City, GA 30269
MLS# 7656318Listed by: RE/MAX CENTER - New
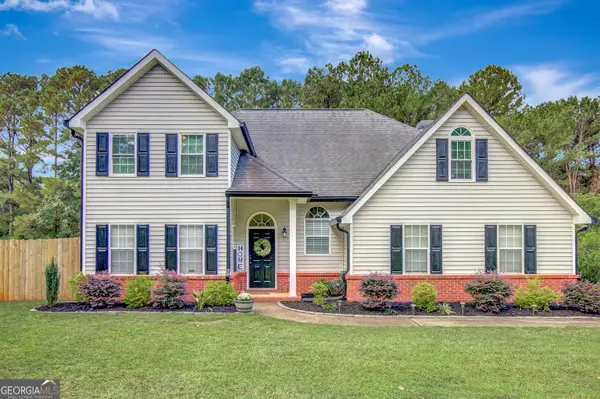 $575,000Active4 beds 3 baths2,514 sq. ft.
$575,000Active4 beds 3 baths2,514 sq. ft.1103 Iveydale Lane, Peachtree City, GA 30269
MLS# 10613374Listed by: Berkshire Hathaway HomeServices Georgia Properties - Open Sun, 12 to 3pmNew
 $1,125,000Active3 beds 5 baths3,557 sq. ft.
$1,125,000Active3 beds 5 baths3,557 sq. ft.940 Laurel Brooke Avenue, Peachtree City, GA 30269
MLS# 10613121Listed by: Chapman Hall Realtors - Open Sun, 1 to 3pmNew
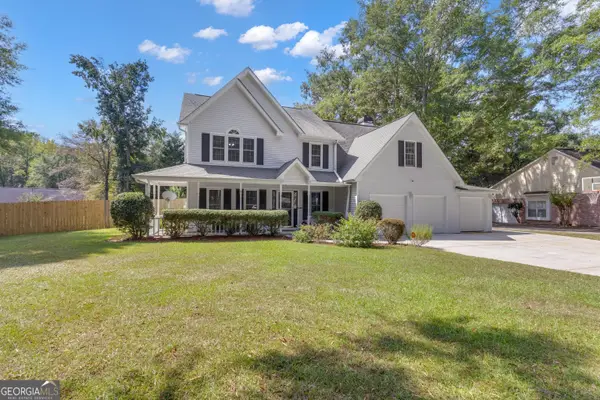 $535,000Active5 beds 3 baths2,486 sq. ft.
$535,000Active5 beds 3 baths2,486 sq. ft.318 Marble Court, Peachtree City, GA 30269
MLS# 10612955Listed by: Ansley Real Estate | Christie's Int' - New
 $440,000Active4 beds 3 baths2,214 sq. ft.
$440,000Active4 beds 3 baths2,214 sq. ft.104 Appleseed Court, Peachtree City, GA 30269
MLS# 10612568Listed by: Keller Williams Rlty Atl. Part - Coming Soon
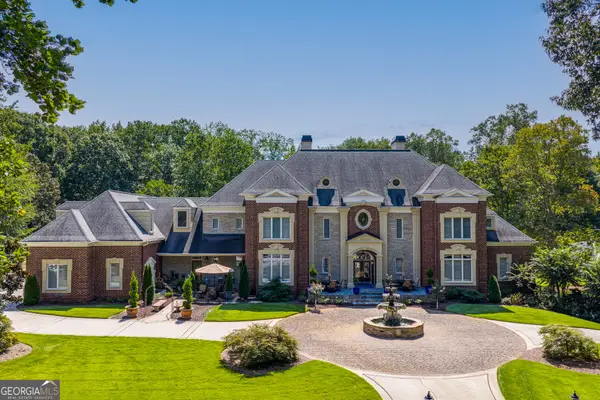 $4,500,000Coming Soon7 beds 9 baths
$4,500,000Coming Soon7 beds 9 baths216 Redding Ridge, Peachtree City, GA 30269
MLS# 10612499Listed by: Berkshire Hathaway HomeServices Georgia Properties - New
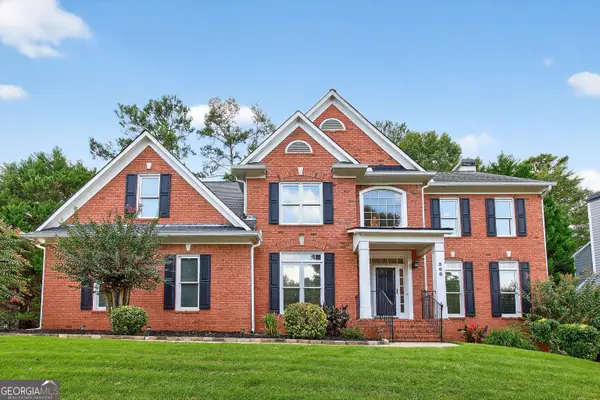 $695,000Active4 beds 3 baths2,725 sq. ft.
$695,000Active4 beds 3 baths2,725 sq. ft.308 Corrigan Trace, Peachtree City, GA 30269
MLS# 10597232Listed by: Coldwell Banker Bullard Realty - New
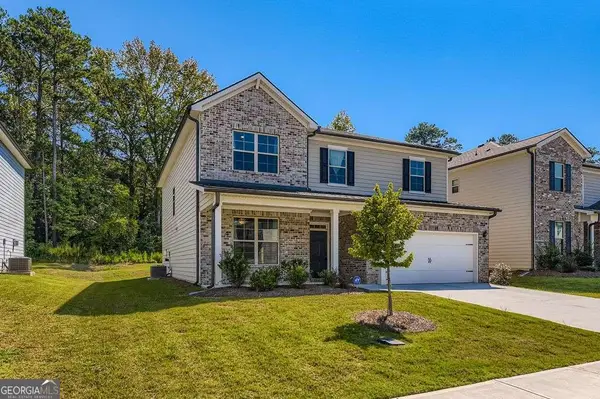 $615,000Active5 beds 3 baths
$615,000Active5 beds 3 baths325 Caledonia Court, Peachtree City, GA 30269
MLS# 10597584Listed by: Atlanta Communities - New
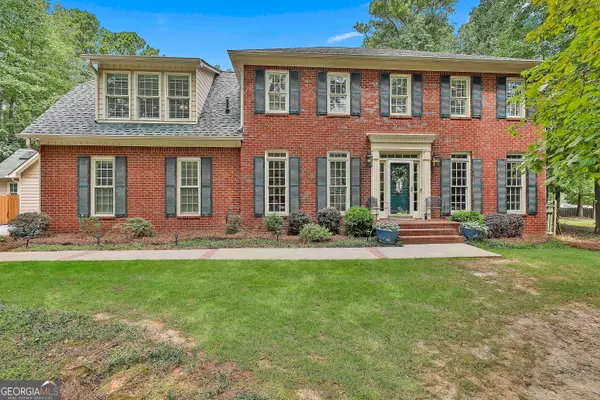 $810,000Active6 beds 4 baths3,725 sq. ft.
$810,000Active6 beds 4 baths3,725 sq. ft.202 Savannah Walk, Peachtree City, GA 30269
MLS# 10597644Listed by: Kraft Realty
