102 Bandon Way, Peachtree City, GA 30269
Local realty services provided by:ERA Towne Square Realty, Inc.
102 Bandon Way,Peachtree City, GA 30269
$874,900
- 5 Beds
- 5 Baths
- 3,800 sq. ft.
- Single family
- Active
Listed by:bret muetzelfeld678-665-1266, bretmuetz@gmail.com
Office:peach state realty
MLS#:10609414
Source:METROMLS
Price summary
- Price:$874,900
- Price per sq. ft.:$230.24
- Monthly HOA dues:$100
About this home
This stunning craftsman-style home offers 5 bedrooms and 4.5 bathrooms with a bright, open floor plan designed for modern living. Previously the model home for the subdivision with upgrades everywhere including automatic blinds. The welcoming curb appeal is enhanced by a spacious covered front porch and an upper-level balcony, perfect for relaxing and enjoying the neighborhood. Inside, you'll find a sun-filled family room with expansive windows overlooking the backyard, seamlessly connected to the gourmet kitchen. The kitchen features ceiling-height dove gray cabinetry, a large island with quartz countertops and seating, and a stylish designer backsplash. The breakfast area boasts charming shiplap walls and tall windows, while the open dining space is ideal for hosting gatherings. A separate office just off the foyer offers a quiet workspace, and a convenient powder room completes the main level. Upstairs, the luxurious primary suite includes a sitting area, a spa-like bath, and a large walk-in closet. The upper level also offers a lofted bonus area, four spacious secondary bedrooms with balcony access, three additional full baths, and a laundry room for added convenience. Enjoy the outdoors on the covered and screened back porch, perfect for year-round entertaining. Located in a sought-after neighborhood featuring a pool, tennis courts, playground, sidewalks, pavilion, and a picturesque pond with water feature. Experience Peachtree City's resort-style living with golf cart paths connecting you minutes to shopping, dining, and entertainment.
Contact an agent
Home facts
- Year built:2017
- Listing ID #:10609414
- Updated:September 28, 2025 at 10:47 AM
Rooms and interior
- Bedrooms:5
- Total bathrooms:5
- Full bathrooms:4
- Half bathrooms:1
- Living area:3,800 sq. ft.
Heating and cooling
- Cooling:Ceiling Fan(s), Central Air, Zoned
- Heating:Electric, Zoned
Structure and exterior
- Year built:2017
- Building area:3,800 sq. ft.
- Lot area:0.15 Acres
Schools
- High school:Mcintosh
- Middle school:Booth
- Elementary school:Kedron
Utilities
- Water:Public, Water Available
- Sewer:Public Sewer, Sewer Available
Finances and disclosures
- Price:$874,900
- Price per sq. ft.:$230.24
- Tax amount:$8,453 (24)
New listings near 102 Bandon Way
- New
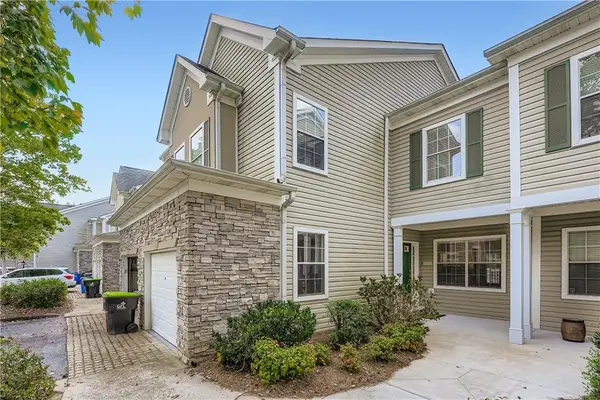 $347,000Active3 beds 3 baths1,528 sq. ft.
$347,000Active3 beds 3 baths1,528 sq. ft.404 Las Brasis Court, Peachtree City, GA 30269
MLS# 7656687Listed by: ATLANTA COMMUNITIES - New
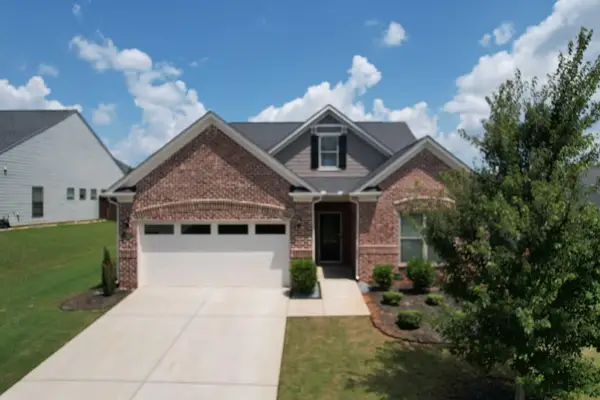 $599,000Active4 beds 3 baths2,802 sq. ft.
$599,000Active4 beds 3 baths2,802 sq. ft.406 Southbridge Pass, Peachtree City, GA 30269
MLS# 7656318Listed by: RE/MAX CENTER - New
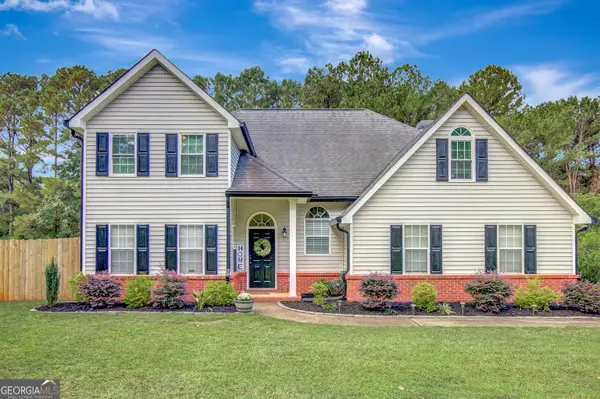 $575,000Active4 beds 3 baths2,514 sq. ft.
$575,000Active4 beds 3 baths2,514 sq. ft.1103 Iveydale Lane, Peachtree City, GA 30269
MLS# 10613374Listed by: Berkshire Hathaway HomeServices Georgia Properties - Open Sun, 12 to 3pmNew
 $1,125,000Active3 beds 5 baths3,557 sq. ft.
$1,125,000Active3 beds 5 baths3,557 sq. ft.940 Laurel Brooke Avenue, Peachtree City, GA 30269
MLS# 10613121Listed by: Chapman Hall Realtors - Open Sun, 1 to 3pmNew
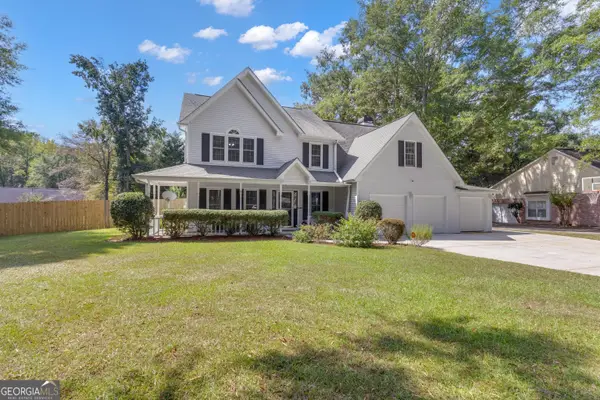 $535,000Active5 beds 3 baths2,486 sq. ft.
$535,000Active5 beds 3 baths2,486 sq. ft.318 Marble Court, Peachtree City, GA 30269
MLS# 10612955Listed by: Ansley Real Estate | Christie's Int' - New
 $440,000Active4 beds 3 baths2,214 sq. ft.
$440,000Active4 beds 3 baths2,214 sq. ft.104 Appleseed Court, Peachtree City, GA 30269
MLS# 10612568Listed by: Keller Williams Rlty Atl. Part - Coming Soon
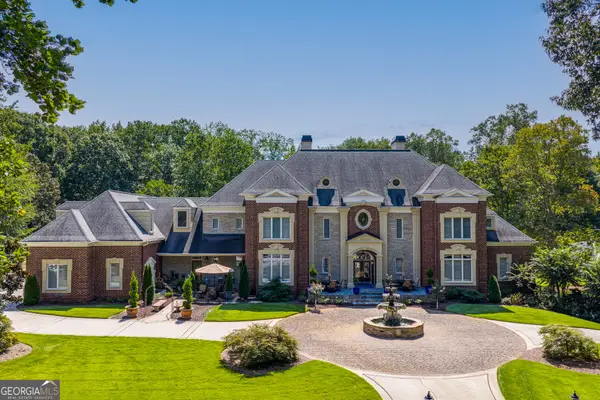 $4,500,000Coming Soon7 beds 9 baths
$4,500,000Coming Soon7 beds 9 baths216 Redding Ridge, Peachtree City, GA 30269
MLS# 10612499Listed by: Berkshire Hathaway HomeServices Georgia Properties - New
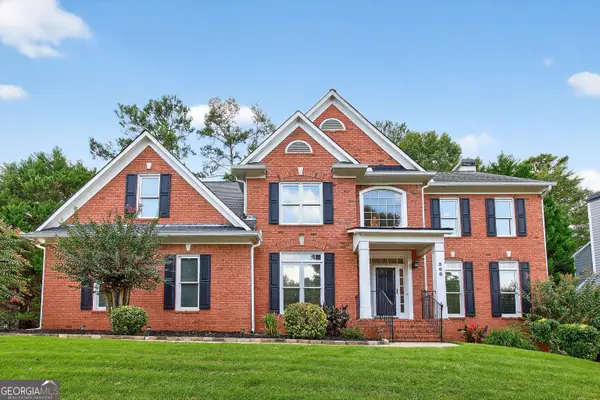 $695,000Active4 beds 3 baths2,725 sq. ft.
$695,000Active4 beds 3 baths2,725 sq. ft.308 Corrigan Trace, Peachtree City, GA 30269
MLS# 10597232Listed by: Coldwell Banker Bullard Realty - New
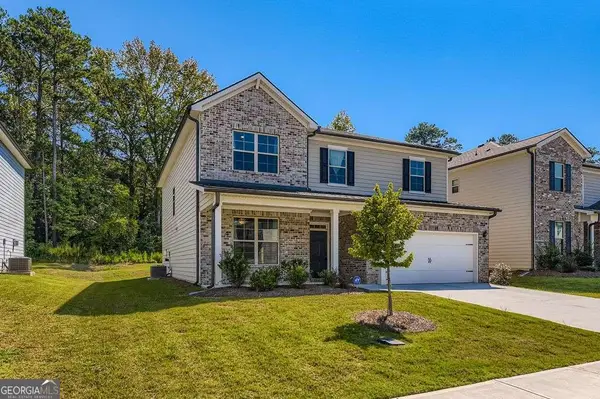 $615,000Active5 beds 3 baths
$615,000Active5 beds 3 baths325 Caledonia Court, Peachtree City, GA 30269
MLS# 10597584Listed by: Atlanta Communities - New
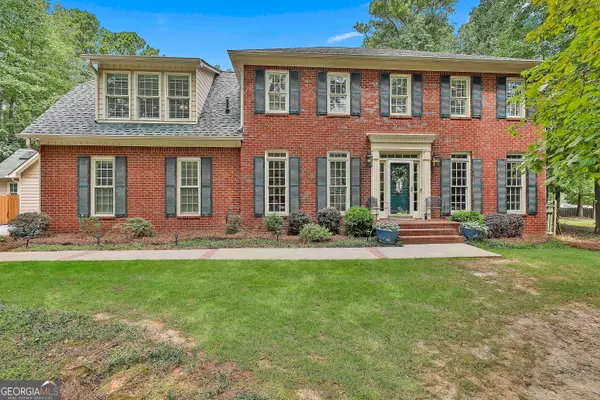 $810,000Active6 beds 4 baths3,725 sq. ft.
$810,000Active6 beds 4 baths3,725 sq. ft.202 Savannah Walk, Peachtree City, GA 30269
MLS# 10597644Listed by: Kraft Realty
