102 Passage Point, Peachtree City, GA 30269
Local realty services provided by:ERA Hirsch Real Estate Team
102 Passage Point,Peachtree City, GA 30269
$899,900
- 6 Beds
- 5 Baths
- 5,403 sq. ft.
- Single family
- Active
Listed by:cathy gailey
Office:remax concierge
MLS#:10609135
Source:METROMLS
Price summary
- Price:$899,900
- Price per sq. ft.:$166.56
About this home
Perfectly positioned on a peaceful cul-de-sac with seasonal views of Lake Kedron, this exceptional residence offers the perfect balance of tranquility and convenience. The home's striking curb appeal is immediately evident, with a level front yard, three-car garage, and a private backyard that opens to preserved green space. A charming front porch and stately double wood doors provide a warm welcome and hint at the refined elegance inside. The main level showcases sophisticated living spaces, including a formal living room with its own fireplace, a spacious dining room designed for entertaining, and a breathtaking great room featuring 28-foot trey ceilings, a dramatic floor-to-ceiling stone fireplace, and expansive windows that bathe the interior in natural light. At the heart of the home, the gourmet kitchen impresses with custom solid wood cabinetry, exotic granite countertops, a large island with built-in storage and mixer pullout, stainless steel appliances, and a cozy keeping room with a double-sided brick fireplace. The main-level primary suite offers a true retreat, boasting a fully renovated bath with custom cabinetry, rich trim details, a soaking tub, and a beautifully tiled shower. Upstairs, an additional en suite bedroom with updated bath is joined by a spacious bonus room/bedroom connected shared bath to another secondary bedroom. The fully finished terrace level extends the living space and is ideal for multi-generational living or long-term guests, featuring two additional bedrooms, a stylishly renovated full bath, a large family room, home gym, private office, flexible craft or music room, and abundant storage. Designed for both relaxation and entertaining, the dual-level decks provide the perfect setting for enjoying the home's serene surroundings
Contact an agent
Home facts
- Year built:1997
- Listing ID #:10609135
- Updated:September 28, 2025 at 10:47 AM
Rooms and interior
- Bedrooms:6
- Total bathrooms:5
- Full bathrooms:4
- Half bathrooms:1
- Living area:5,403 sq. ft.
Heating and cooling
- Cooling:Attic Fan, Ceiling Fan(s), Central Air, Dual, Electric, Zoned
- Heating:Dual, Natural Gas, Zoned
Structure and exterior
- Roof:Composition
- Year built:1997
- Building area:5,403 sq. ft.
- Lot area:0.44 Acres
Schools
- High school:Mcintosh
- Middle school:Booth
- Elementary school:Kedron
Utilities
- Water:Public, Water Available
- Sewer:Public Sewer, Sewer Available, Sewer Connected
Finances and disclosures
- Price:$899,900
- Price per sq. ft.:$166.56
- Tax amount:$9,866 (23)
New listings near 102 Passage Point
- New
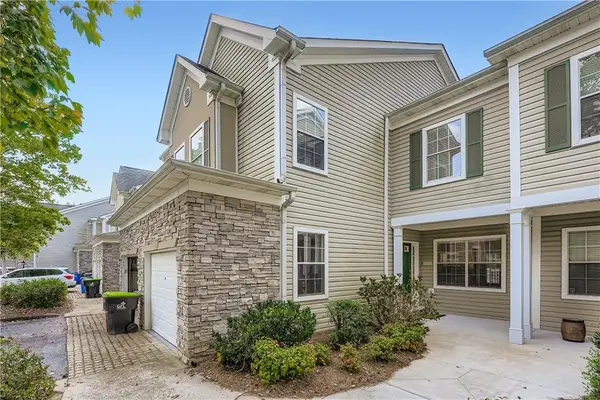 $347,000Active3 beds 3 baths1,528 sq. ft.
$347,000Active3 beds 3 baths1,528 sq. ft.404 Las Brasis Court, Peachtree City, GA 30269
MLS# 7656687Listed by: ATLANTA COMMUNITIES - New
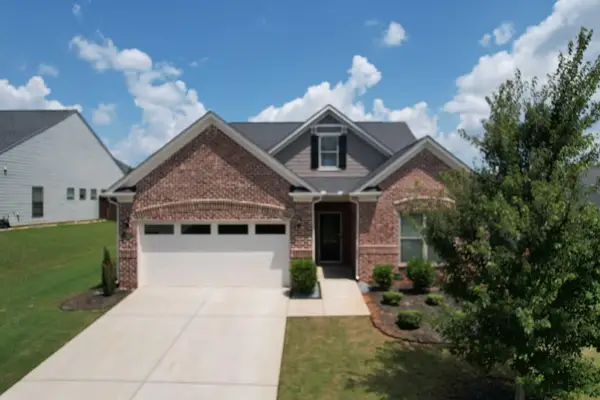 $599,000Active4 beds 3 baths2,802 sq. ft.
$599,000Active4 beds 3 baths2,802 sq. ft.406 Southbridge Pass, Peachtree City, GA 30269
MLS# 7656318Listed by: RE/MAX CENTER - New
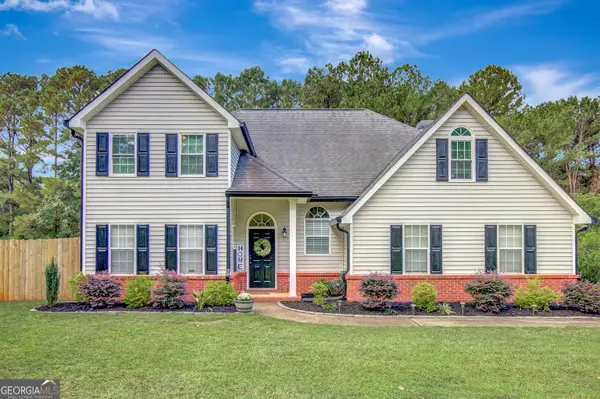 $575,000Active4 beds 3 baths2,514 sq. ft.
$575,000Active4 beds 3 baths2,514 sq. ft.1103 Iveydale Lane, Peachtree City, GA 30269
MLS# 10613374Listed by: Berkshire Hathaway HomeServices Georgia Properties - Open Sun, 12 to 3pmNew
 $1,125,000Active3 beds 5 baths3,557 sq. ft.
$1,125,000Active3 beds 5 baths3,557 sq. ft.940 Laurel Brooke Avenue, Peachtree City, GA 30269
MLS# 10613121Listed by: Chapman Hall Realtors - Open Sun, 1 to 3pmNew
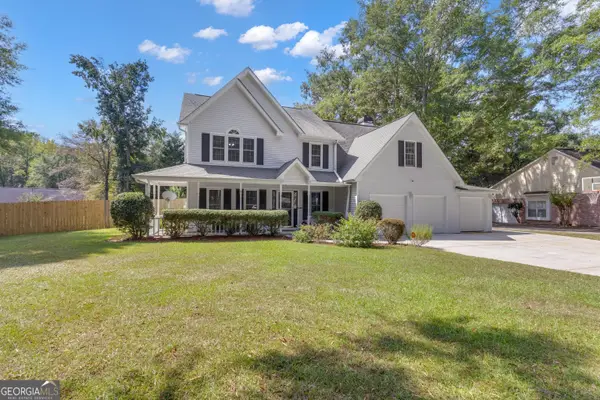 $535,000Active5 beds 3 baths2,486 sq. ft.
$535,000Active5 beds 3 baths2,486 sq. ft.318 Marble Court, Peachtree City, GA 30269
MLS# 10612955Listed by: Ansley Real Estate | Christie's Int' - New
 $440,000Active4 beds 3 baths2,214 sq. ft.
$440,000Active4 beds 3 baths2,214 sq. ft.104 Appleseed Court, Peachtree City, GA 30269
MLS# 10612568Listed by: Keller Williams Rlty Atl. Part - Coming Soon
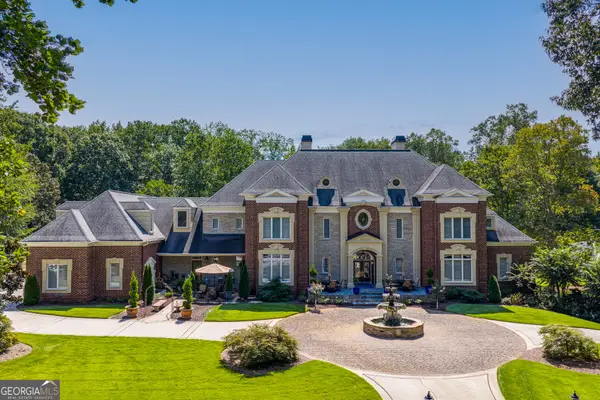 $4,500,000Coming Soon7 beds 9 baths
$4,500,000Coming Soon7 beds 9 baths216 Redding Ridge, Peachtree City, GA 30269
MLS# 10612499Listed by: Berkshire Hathaway HomeServices Georgia Properties - New
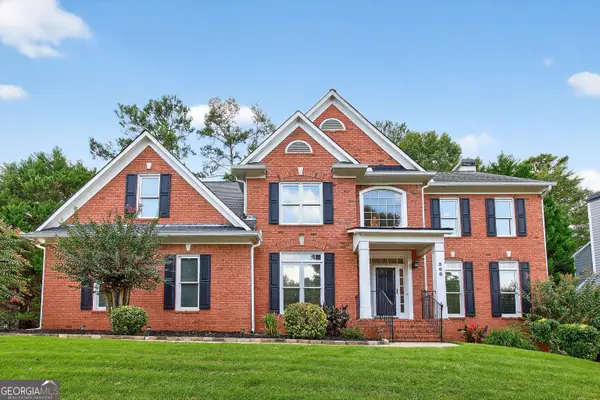 $695,000Active4 beds 3 baths2,725 sq. ft.
$695,000Active4 beds 3 baths2,725 sq. ft.308 Corrigan Trace, Peachtree City, GA 30269
MLS# 10597232Listed by: Coldwell Banker Bullard Realty - New
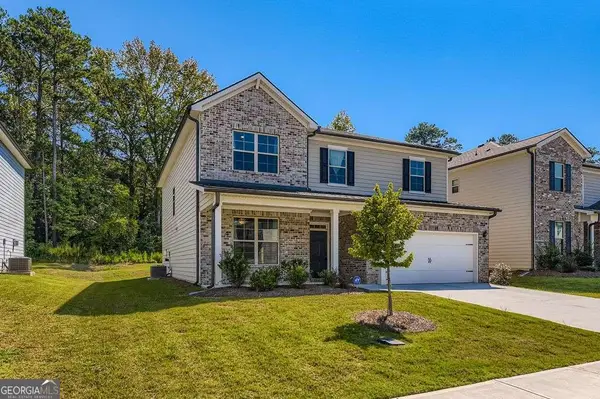 $615,000Active5 beds 3 baths
$615,000Active5 beds 3 baths325 Caledonia Court, Peachtree City, GA 30269
MLS# 10597584Listed by: Atlanta Communities - New
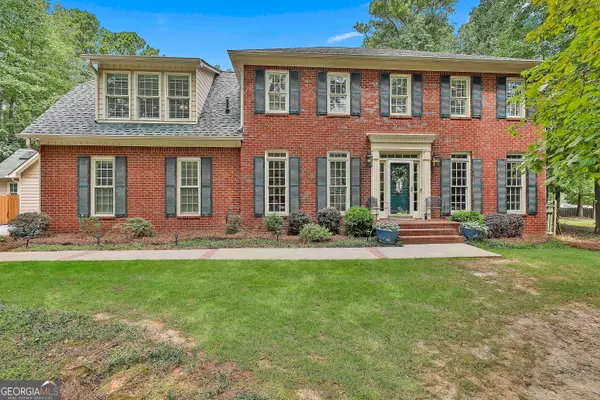 $810,000Active6 beds 4 baths3,725 sq. ft.
$810,000Active6 beds 4 baths3,725 sq. ft.202 Savannah Walk, Peachtree City, GA 30269
MLS# 10597644Listed by: Kraft Realty
