106 Stamford Avenue, Peachtree City, GA 30269
Local realty services provided by:ERA Towne Square Realty, Inc.
106 Stamford Avenue,Peachtree City, GA 30269
$549,000
- 3 Beds
- 3 Baths
- 2,080 sq. ft.
- Single family
- Active
Listed by:karen kurtz
Office:degolian realty
MLS#:10590521
Source:METROMLS
Price summary
- Price:$549,000
- Price per sq. ft.:$263.94
- Monthly HOA dues:$103
About this home
NOW:$549,000! DON'T MISS THIS OPPORTUNITY! Grab your GOLF CART and head over to this FANTASTIC RANCH with a BONUS upstairs retreat in highly sought after EVERTON! The main level features an open floor plan with two bedrooms, including the OWNERS SUITE), two full baths, and a versatile office/sitting room. The gourmet kitchen, complete with wall oven and microwave, flows seamlessly into a NATURAL LIGHT filled family room highlighted by a shiplap accent wall...perfect for entertaining. UPSTAIRS, discover a PRIVATE BONUS SPACE with a THIRD BED/FULL BATH, ideal for guests or even a game or playroom! End your day on the covered back patio, where you can unwind with your favorite beverage while enjoying peaceful views of the wooded lot - with no homes behind you. THIRTY MINUTES away from ATLANTA'S BUSIEST AIRPORT! And minutes from shopping, restaurants and everything in between with OVER 100 MILES OF EASILY ACCESSIBLE CART PATHS throughout. Call today and WELCOME HOME TO PEACHTREE CITY!
Contact an agent
Home facts
- Year built:2018
- Listing ID #:10590521
- Updated:September 28, 2025 at 10:47 AM
Rooms and interior
- Bedrooms:3
- Total bathrooms:3
- Full bathrooms:3
- Living area:2,080 sq. ft.
Heating and cooling
- Cooling:Ceiling Fan(s), Central Air, Electric
- Heating:Central, Forced Air, Natural Gas
Structure and exterior
- Roof:Composition
- Year built:2018
- Building area:2,080 sq. ft.
- Lot area:0.16 Acres
Schools
- High school:Sandy Creek
- Middle school:Flat Rock
- Elementary school:Kedron
Utilities
- Water:Public, Water Available
- Sewer:Public Sewer, Sewer Connected
Finances and disclosures
- Price:$549,000
- Price per sq. ft.:$263.94
- Tax amount:$5,660 (24)
New listings near 106 Stamford Avenue
- New
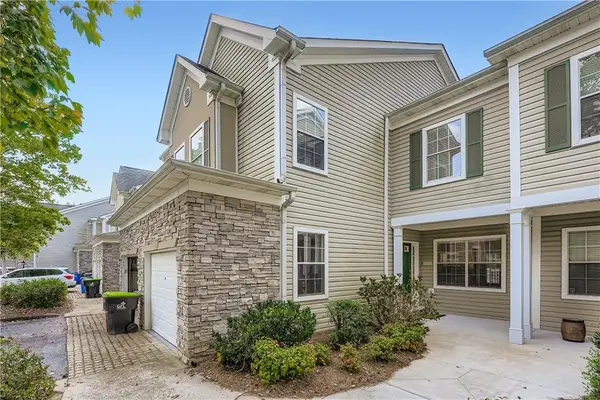 $347,000Active3 beds 3 baths1,528 sq. ft.
$347,000Active3 beds 3 baths1,528 sq. ft.404 Las Brasis Court, Peachtree City, GA 30269
MLS# 7656687Listed by: ATLANTA COMMUNITIES - New
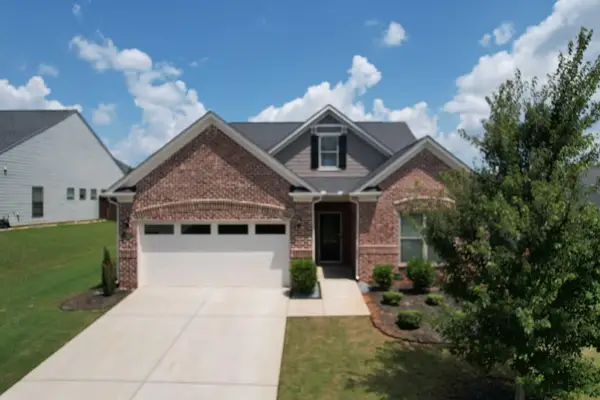 $599,000Active4 beds 3 baths2,802 sq. ft.
$599,000Active4 beds 3 baths2,802 sq. ft.406 Southbridge Pass, Peachtree City, GA 30269
MLS# 7656318Listed by: RE/MAX CENTER - New
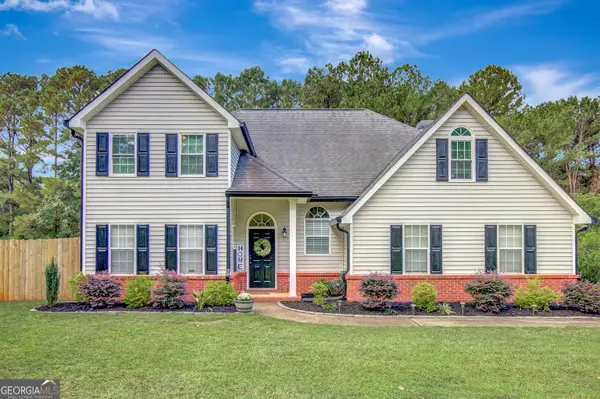 $575,000Active4 beds 3 baths2,514 sq. ft.
$575,000Active4 beds 3 baths2,514 sq. ft.1103 Iveydale Lane, Peachtree City, GA 30269
MLS# 10613374Listed by: Berkshire Hathaway HomeServices Georgia Properties - Open Sun, 12 to 3pmNew
 $1,125,000Active3 beds 5 baths3,557 sq. ft.
$1,125,000Active3 beds 5 baths3,557 sq. ft.940 Laurel Brooke Avenue, Peachtree City, GA 30269
MLS# 10613121Listed by: Chapman Hall Realtors - Open Sun, 1 to 3pmNew
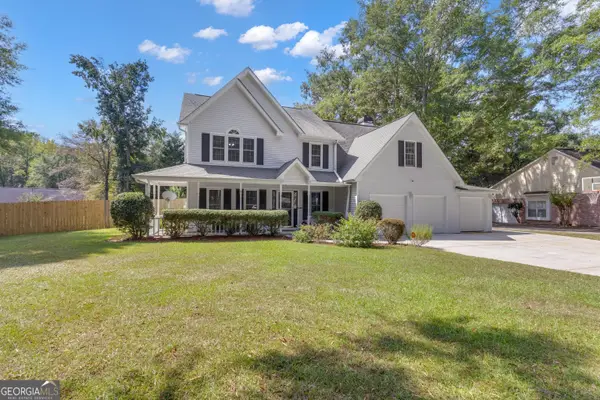 $535,000Active5 beds 3 baths2,486 sq. ft.
$535,000Active5 beds 3 baths2,486 sq. ft.318 Marble Court, Peachtree City, GA 30269
MLS# 10612955Listed by: Ansley Real Estate | Christie's Int' - New
 $440,000Active4 beds 3 baths2,214 sq. ft.
$440,000Active4 beds 3 baths2,214 sq. ft.104 Appleseed Court, Peachtree City, GA 30269
MLS# 10612568Listed by: Keller Williams Rlty Atl. Part - Coming Soon
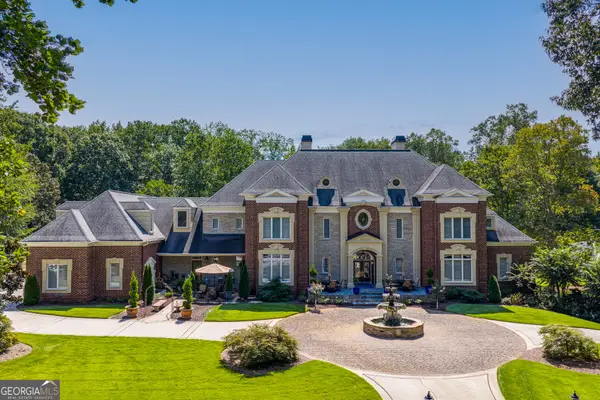 $4,500,000Coming Soon7 beds 9 baths
$4,500,000Coming Soon7 beds 9 baths216 Redding Ridge, Peachtree City, GA 30269
MLS# 10612499Listed by: Berkshire Hathaway HomeServices Georgia Properties - New
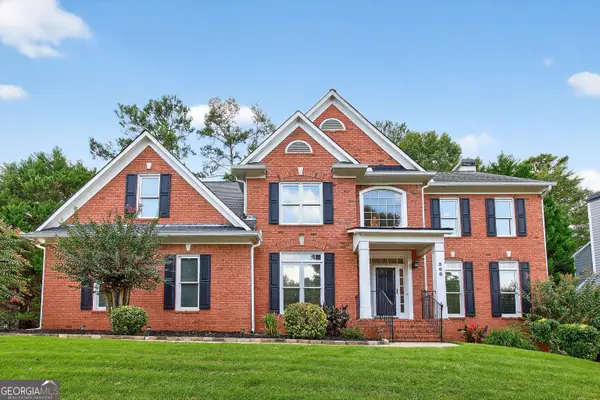 $695,000Active4 beds 3 baths2,725 sq. ft.
$695,000Active4 beds 3 baths2,725 sq. ft.308 Corrigan Trace, Peachtree City, GA 30269
MLS# 10597232Listed by: Coldwell Banker Bullard Realty - New
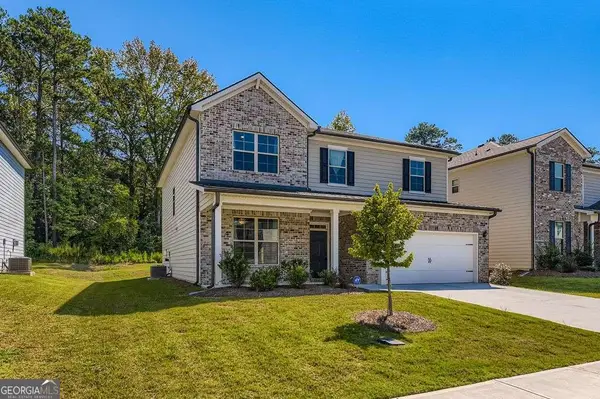 $615,000Active5 beds 3 baths
$615,000Active5 beds 3 baths325 Caledonia Court, Peachtree City, GA 30269
MLS# 10597584Listed by: Atlanta Communities - New
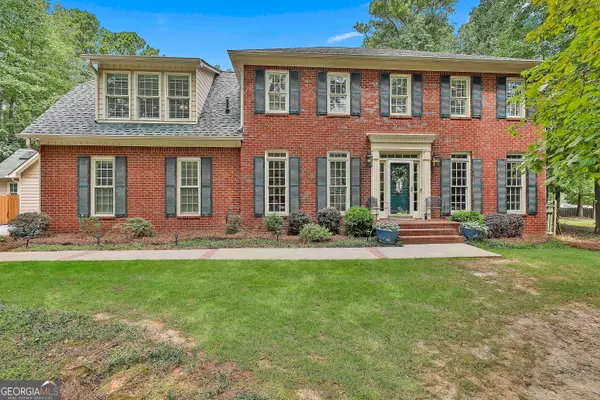 $810,000Active6 beds 4 baths3,725 sq. ft.
$810,000Active6 beds 4 baths3,725 sq. ft.202 Savannah Walk, Peachtree City, GA 30269
MLS# 10597644Listed by: Kraft Realty
