110 Tamerlane, Peachtree City, GA 30269
Local realty services provided by:ERA Kings Bay Realty
110 Tamerlane,Peachtree City, GA 30269
$649,900
- 3 Beds
- 3 Baths
- 2,898 sq. ft.
- Single family
- Active
Listed by:eric gleaton
Office:gleaton's realty
MLS#:10598242
Source:METROMLS
Price summary
- Price:$649,900
- Price per sq. ft.:$224.26
About this home
Seller offering special financing incentive! Buyer could save approx. $750/month in Year 1 with a temporary 3-2-1 rate buy-down (as low as 4.1% effective rate). Subject to lender approval & buyer qualification. Welcome to 110 Tamerlane - an immaculate home nestled along the 8th fairway of Braelinn Golf Club in the heart of Peachtree City, located within one of Georgia's most sought-after school districts. This beautifully maintained 3-bedroom, 2.5-bath home combines timeless style with modern functionality. Soaring ceilings, rich hardwood floors, and an open, sun-filled layout create a warm and inviting atmosphere. The spacious kitchen is ideal for family gatherings and entertaining, flowing seamlessly into the comfortable family room with a nice fireplace - perfect for relaxing at the end of the day. The generous primary suite on the main level features a walk-in closet, tiled shower, double vanity, and soaking tub for a true retreat feel. Upstairs, two additional bedrooms and a full bath offer plenty of room and flexibility for family or guests. Step outside to the screened-in deck - an ideal spot for morning coffee or evening sunsets while enjoying views of the golf course. The fully finished basement adds even more possibilities, perfect for a media room, home gym, game area, or hobby space. With a premier golf course setting, no HOA, and convenient access to Peachtree City's golf cart paths, shopping, and top-rated schools, this is a rare opportunity you won't want to miss. Come see 110 Tamerlane for yourself and experience all it has to offer!
Contact an agent
Home facts
- Year built:1988
- Listing ID #:10598242
- Updated:September 28, 2025 at 10:47 AM
Rooms and interior
- Bedrooms:3
- Total bathrooms:3
- Full bathrooms:2
- Half bathrooms:1
- Living area:2,898 sq. ft.
Heating and cooling
- Cooling:Ceiling Fan(s), Central Air
- Heating:Natural Gas
Structure and exterior
- Roof:Composition
- Year built:1988
- Building area:2,898 sq. ft.
Schools
- High school:Starrs Mill
- Middle school:Rising Starr
- Elementary school:Braelinn
Utilities
- Water:Public, Water Available
- Sewer:Public Sewer, Sewer Connected
Finances and disclosures
- Price:$649,900
- Price per sq. ft.:$224.26
- Tax amount:$8,172 (24)
New listings near 110 Tamerlane
- New
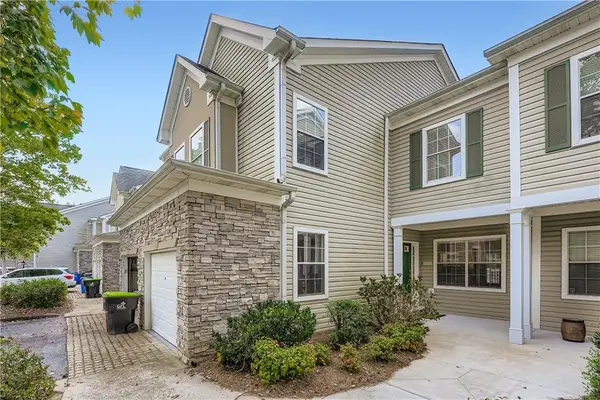 $347,000Active3 beds 3 baths1,528 sq. ft.
$347,000Active3 beds 3 baths1,528 sq. ft.404 Las Brasis Court, Peachtree City, GA 30269
MLS# 7656687Listed by: ATLANTA COMMUNITIES - New
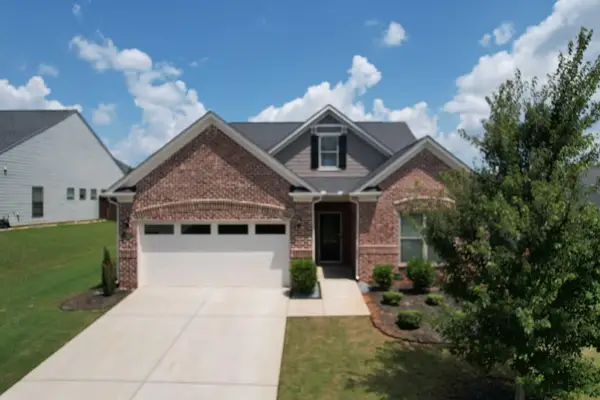 $599,000Active4 beds 3 baths2,802 sq. ft.
$599,000Active4 beds 3 baths2,802 sq. ft.406 Southbridge Pass, Peachtree City, GA 30269
MLS# 7656318Listed by: RE/MAX CENTER - New
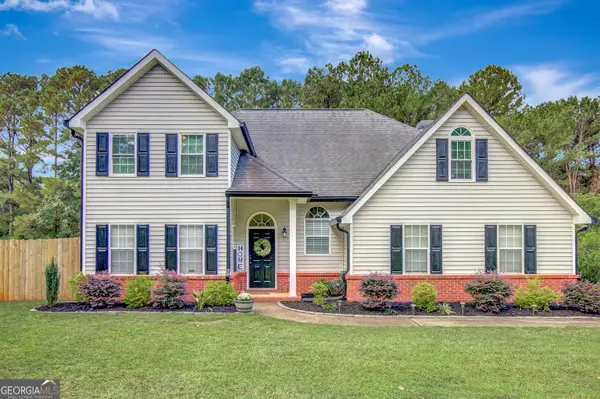 $575,000Active4 beds 3 baths2,514 sq. ft.
$575,000Active4 beds 3 baths2,514 sq. ft.1103 Iveydale Lane, Peachtree City, GA 30269
MLS# 10613374Listed by: Berkshire Hathaway HomeServices Georgia Properties - Open Sun, 12 to 3pmNew
 $1,125,000Active3 beds 5 baths3,557 sq. ft.
$1,125,000Active3 beds 5 baths3,557 sq. ft.940 Laurel Brooke Avenue, Peachtree City, GA 30269
MLS# 10613121Listed by: Chapman Hall Realtors - Open Sun, 1 to 3pmNew
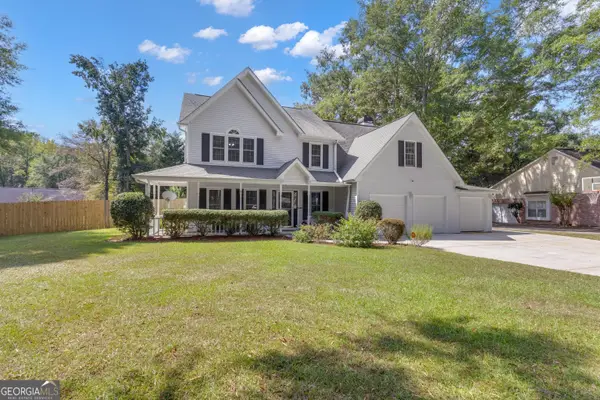 $535,000Active5 beds 3 baths2,486 sq. ft.
$535,000Active5 beds 3 baths2,486 sq. ft.318 Marble Court, Peachtree City, GA 30269
MLS# 10612955Listed by: Ansley Real Estate | Christie's Int' - New
 $440,000Active4 beds 3 baths2,214 sq. ft.
$440,000Active4 beds 3 baths2,214 sq. ft.104 Appleseed Court, Peachtree City, GA 30269
MLS# 10612568Listed by: Keller Williams Rlty Atl. Part - Coming Soon
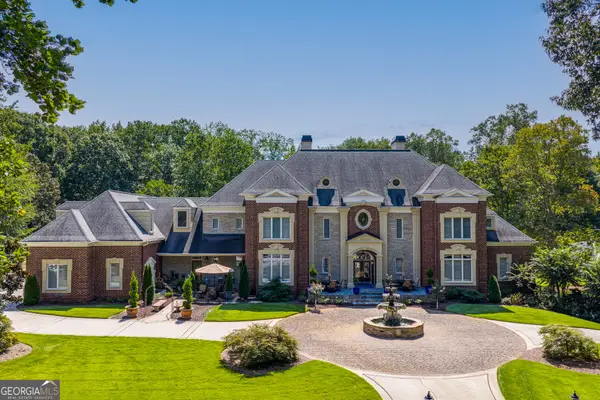 $4,500,000Coming Soon7 beds 9 baths
$4,500,000Coming Soon7 beds 9 baths216 Redding Ridge, Peachtree City, GA 30269
MLS# 10612499Listed by: Berkshire Hathaway HomeServices Georgia Properties - New
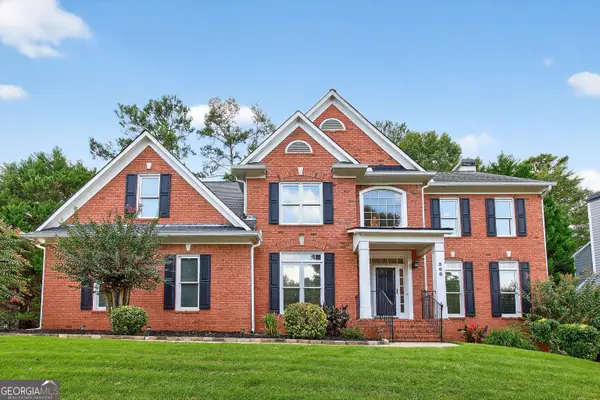 $695,000Active4 beds 3 baths2,725 sq. ft.
$695,000Active4 beds 3 baths2,725 sq. ft.308 Corrigan Trace, Peachtree City, GA 30269
MLS# 10597232Listed by: Coldwell Banker Bullard Realty - New
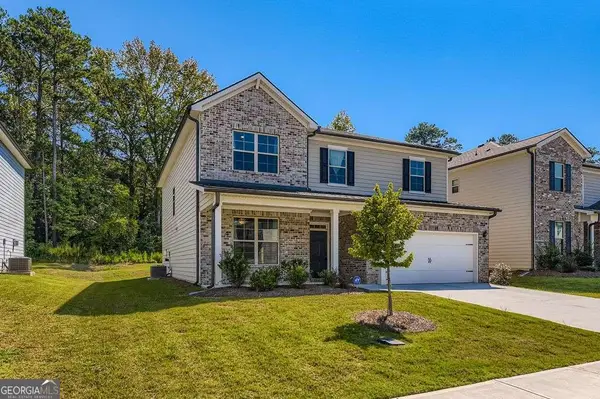 $615,000Active5 beds 3 baths
$615,000Active5 beds 3 baths325 Caledonia Court, Peachtree City, GA 30269
MLS# 10597584Listed by: Atlanta Communities - New
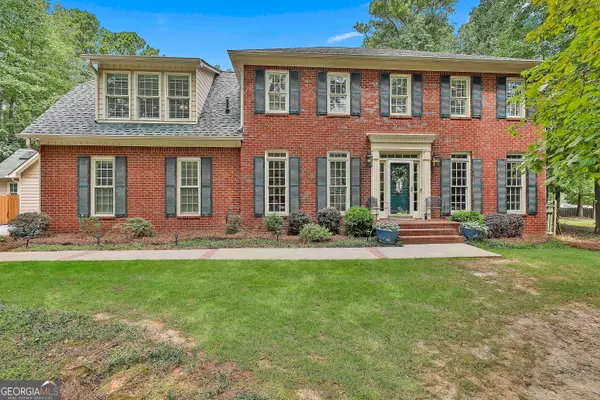 $810,000Active6 beds 4 baths3,725 sq. ft.
$810,000Active6 beds 4 baths3,725 sq. ft.202 Savannah Walk, Peachtree City, GA 30269
MLS# 10597644Listed by: Kraft Realty
