225 James Dunham Parkway, Richmond Hill, GA 31324
Local realty services provided by:ERA Strother Real Estate
225 James Dunham Parkway,Richmond Hill, GA 31324
$419,000
- 4 Beds
- 3 Baths
- 2,511 sq. ft.
- Single family
- Active
Listed by:nikole s. powell
Office:keller williams coastal area p
MLS#:SA339007
Source:NC_CCAR
Price summary
- Price:$419,000
- Price per sq. ft.:$166.87
About this home
Welcome to your dream home! Nestled in Dunham Marsh neighborhood, this stunning 4-bedroom, 2.5-bathroom hardy board residence offers a perfect blend of classic charm and modern sophistication. Enjoy Georgia's seasons with a covered front porch, a screened-in back patio, and a large, beautifully landscaped yard, this home is designed for both relaxation and entertaining. Spanning approximately 2,500 square feet, this two-story gem boasts thoughtful design and ample space for family living. The home features a private Dining Room as well as French doors leading to an Office /Playroom / Craft room. All bedrooms are on the second floor with a large Primary Ensuite with a large walk in closet. Dunham Marsh has amazing amenities with a zero entry pool with gazebos, Clubhouse, Fitness Center, Playground and Stocked Pond! Dunham Marsh is within a few short miles to the new Richmond Hill High School, Middle School and Frances Meeks Elementary School. Schedule your tour now!
Contact an agent
Home facts
- Year built:2011
- Listing ID #:SA339007
- Added:15 day(s) ago
- Updated:November 01, 2025 at 10:20 AM
Rooms and interior
- Bedrooms:4
- Total bathrooms:3
- Full bathrooms:2
- Half bathrooms:1
- Living area:2,511 sq. ft.
Heating and cooling
- Cooling:Central Air
- Heating:Electric, Heating
Structure and exterior
- Year built:2011
- Building area:2,511 sq. ft.
- Lot area:0.23 Acres
Schools
- High school:RHHS
- Middle school:RHMS
- Elementary school:Frances Meeks
Utilities
- Water:Shared Well
Finances and disclosures
- Price:$419,000
- Price per sq. ft.:$166.87
New listings near 225 James Dunham Parkway
- New
 $418,000Active4 beds 3 baths2,426 sq. ft.
$418,000Active4 beds 3 baths2,426 sq. ft.230 James Drive, Richmond Hill, GA 31324
MLS# SA342816Listed by: KELLER WILLIAMS COASTAL AREA P - New
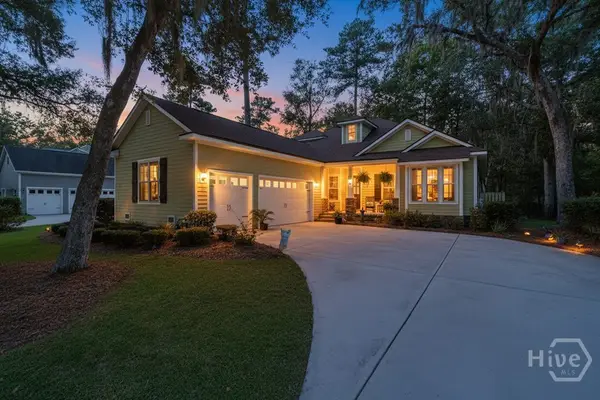 $665,000Active4 beds 4 baths3,072 sq. ft.
$665,000Active4 beds 4 baths3,072 sq. ft.175 Long Creek Lane, Richmond Hill, GA 31324
MLS# SA342872Listed by: KELLER WILLIAMS COASTAL AREA P - New
 $775,000Active4 beds 4 baths3,508 sq. ft.
$775,000Active4 beds 4 baths3,508 sq. ft.335 Buckland Hall Road, Richmond Hill, GA 31324
MLS# SA342642Listed by: COMPASS GEORGIA, LLC - Open Sun, 12 to 3pmNew
 $530,000Active5 beds 4 baths2,884 sq. ft.
$530,000Active5 beds 4 baths2,884 sq. ft.283 Split Branch Drive, Richmond Hill, GA 31324
MLS# SA342513Listed by: CENTURY 21 ACTION REALTY - Open Sat, 10am to 12pmNew
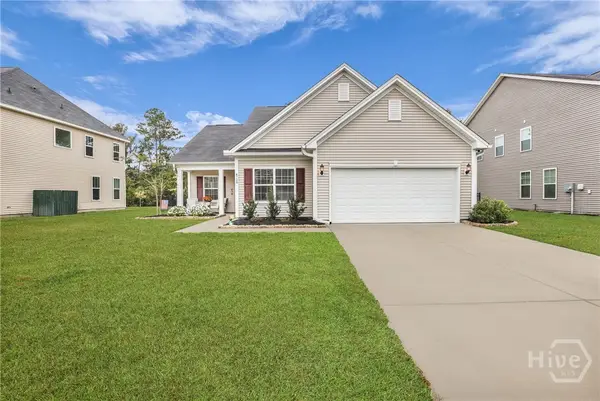 $425,000Active4 beds 2 baths2,047 sq. ft.
$425,000Active4 beds 2 baths2,047 sq. ft.4728 Castleoak Drive, Richmond Hill, GA 31324
MLS# SA342614Listed by: KELLER WILLIAMS COASTAL AREA P - New
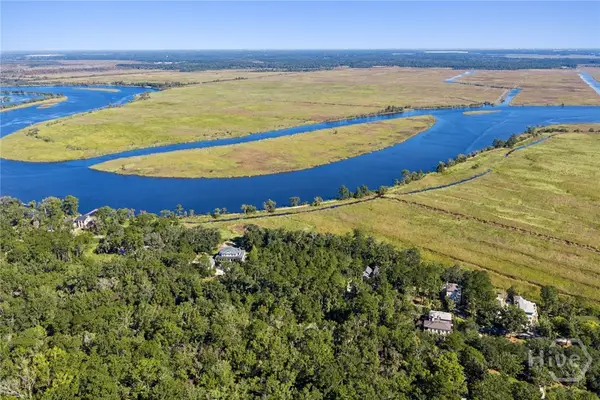 $849,000Active3.13 Acres
$849,000Active3.13 Acres431 Mcallister Landing, Richmond Hill, GA 31324
MLS# SA342756Listed by: DANIEL RAVENEL SIR 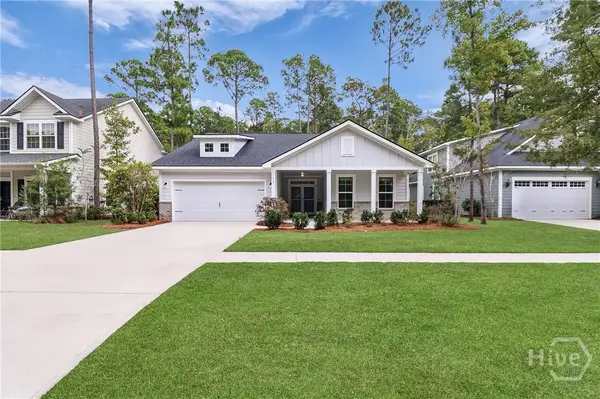 $495,000Active3 beds 2 baths2,010 sq. ft.
$495,000Active3 beds 2 baths2,010 sq. ft.40 Washington Way, Richmond Hill, GA 31324
MLS# SA340361Listed by: WATERWAYS TOWNSHIP REALTY, LLC- New
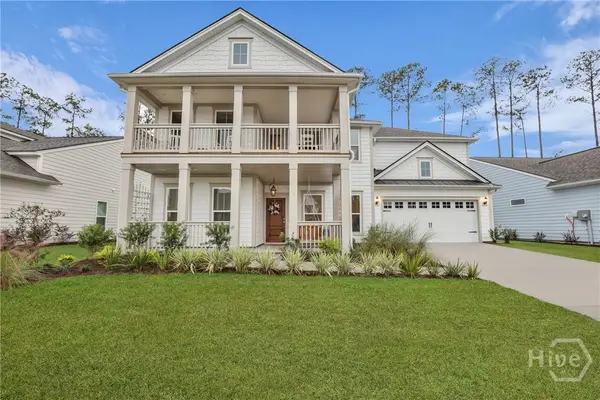 $599,900Active5 beds 4 baths2,960 sq. ft.
$599,900Active5 beds 4 baths2,960 sq. ft.59 Higginson Drive, Richmond Hill, GA 31324
MLS# SA342666Listed by: KELLER WILLIAMS COASTAL AREA P - Open Sun, 1:30 to 3:30pmNew
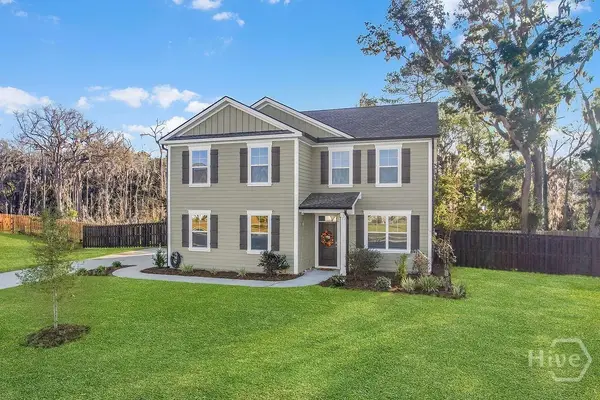 Listed by ERA$449,675Active4 beds 3 baths2,340 sq. ft.
Listed by ERA$449,675Active4 beds 3 baths2,340 sq. ft.567 Foxtail Drive, Richmond Hill, GA 31324
MLS# SA342571Listed by: ERA FOSTER & BOND - New
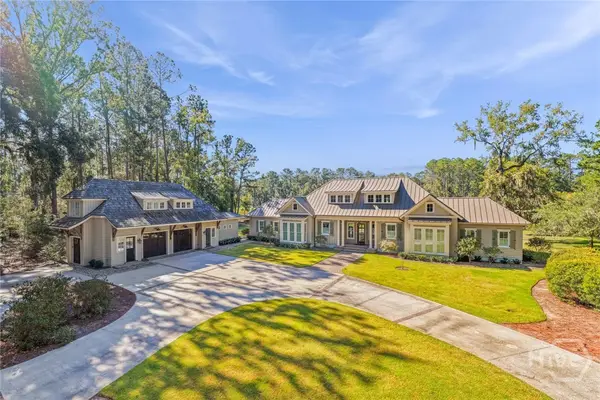 $3,100,000Active5 beds 7 baths5,321 sq. ft.
$3,100,000Active5 beds 7 baths5,321 sq. ft.262 Spanish Moss Lane, Richmond Hill, GA 31324
MLS# SA342643Listed by: DANIEL RAVENEL SIR
