448 Laurenburg Drive, Richmond Hill, GA 31324
Local realty services provided by:ERA Strother Real Estate
Listed by:salena smith
Office:lpt realty llc.
MLS#:SA339093
Source:NC_CCAR
Price summary
- Price:$499,000
- Price per sq. ft.:$193.41
About this home
Welcome to luxury living at 448 Laurenburg Dr. located in the highly sought-after Buckhead community. This stunning four-sided brick home, sits gracefully on 0.52 acres adorned with majestic live oak trees, offering the perfect blend of Southern charm and modern comfort. This home showcases thoughtful designed living spaces that is ideal for families seeking both function and luxury. Step inside to find luxury vinyl plank flooring throughout the home while complementing an open-concept layout that connects the living areas on the main floor. The updated kitchen features granite countertops and stainless-steel appliances that flows into the great room that showcases 9ft+ ceilings with a cozy fireplace providing the perfect gathering space for relaxing evenings. On the main floor, you will find the private owners’ suite has a trey ceiling, spacious walk-in closet and a spa-like bath featuring a separate tub, shower and double vanity for a private retreat. The additional bedrooms provide versatility for guests, a home office, or multigenerational living. Outside, your personal oasis awaits with a sparkling in-ground pool surrounded by lush landscaping and privacy fence creating the perfect backdrop for entertaining or unwinding in peace.
Contact an agent
Home facts
- Year built:1999
- Listing ID #:SA339093
- Added:15 day(s) ago
- Updated:November 01, 2025 at 07:40 AM
Rooms and interior
- Bedrooms:5
- Total bathrooms:3
- Full bathrooms:3
- Living area:2,580 sq. ft.
Heating and cooling
- Cooling:Heat Pump
- Heating:Electric, Heat Pump, Heating
Structure and exterior
- Year built:1999
- Building area:2,580 sq. ft.
- Lot area:0.52 Acres
Schools
- High school:Richmond Hill
- Middle school:Richmond Hill
- Elementary school:McAllister
Finances and disclosures
- Price:$499,000
- Price per sq. ft.:$193.41
New listings near 448 Laurenburg Drive
- New
 $418,000Active4 beds 3 baths2,426 sq. ft.
$418,000Active4 beds 3 baths2,426 sq. ft.230 James Drive, Richmond Hill, GA 31324
MLS# SA342816Listed by: KELLER WILLIAMS COASTAL AREA P - New
 $665,000Active4 beds 4 baths3,072 sq. ft.
$665,000Active4 beds 4 baths3,072 sq. ft.175 Long Creek Lane, Richmond Hill, GA 31324
MLS# SA342872Listed by: KELLER WILLIAMS COASTAL AREA P - New
 $775,000Active4 beds 4 baths3,508 sq. ft.
$775,000Active4 beds 4 baths3,508 sq. ft.335 Buckland Hall Road, Richmond Hill, GA 31324
MLS# SA342642Listed by: COMPASS GEORGIA, LLC - Open Sun, 12 to 3pmNew
 $530,000Active5 beds 4 baths2,884 sq. ft.
$530,000Active5 beds 4 baths2,884 sq. ft.283 Split Branch Drive, Richmond Hill, GA 31324
MLS# SA342513Listed by: CENTURY 21 ACTION REALTY - Open Sat, 10am to 12pmNew
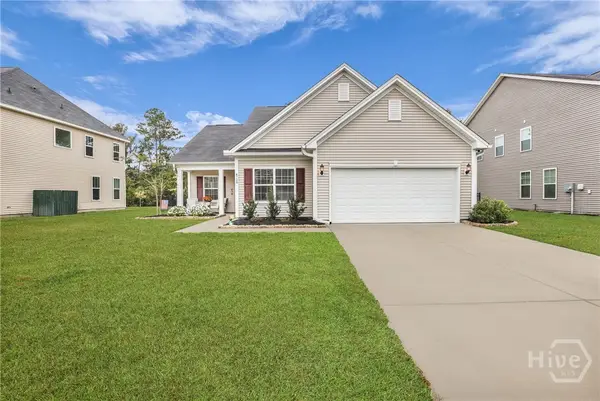 $425,000Active4 beds 2 baths2,047 sq. ft.
$425,000Active4 beds 2 baths2,047 sq. ft.4728 Castleoak Drive, Richmond Hill, GA 31324
MLS# SA342614Listed by: KELLER WILLIAMS COASTAL AREA P - New
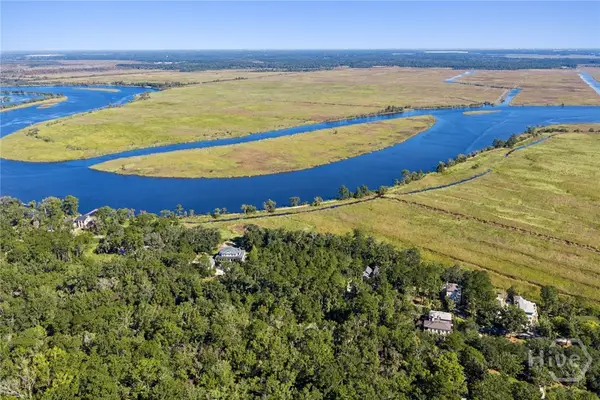 $849,000Active3.13 Acres
$849,000Active3.13 Acres431 Mcallister Landing, Richmond Hill, GA 31324
MLS# SA342756Listed by: DANIEL RAVENEL SIR 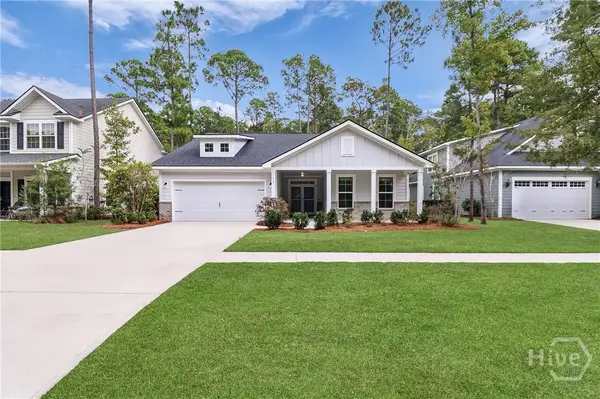 $495,000Active3 beds 2 baths2,010 sq. ft.
$495,000Active3 beds 2 baths2,010 sq. ft.40 Washington Way, Richmond Hill, GA 31324
MLS# SA340361Listed by: WATERWAYS TOWNSHIP REALTY, LLC- New
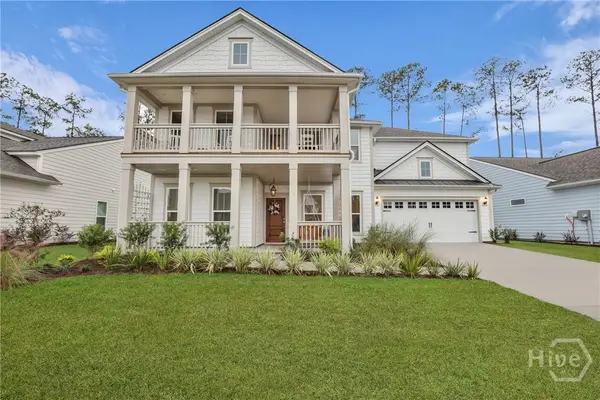 $599,900Active5 beds 4 baths2,960 sq. ft.
$599,900Active5 beds 4 baths2,960 sq. ft.59 Higginson Drive, Richmond Hill, GA 31324
MLS# SA342666Listed by: KELLER WILLIAMS COASTAL AREA P - Open Sun, 1:30 to 3:30pmNew
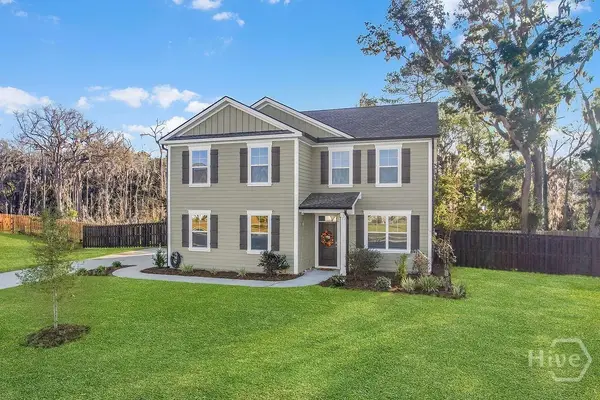 Listed by ERA$449,675Active4 beds 3 baths2,340 sq. ft.
Listed by ERA$449,675Active4 beds 3 baths2,340 sq. ft.567 Foxtail Drive, Richmond Hill, GA 31324
MLS# SA342571Listed by: ERA FOSTER & BOND - New
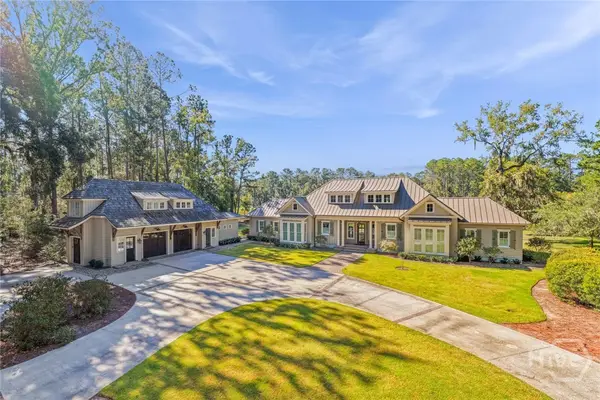 $3,100,000Active5 beds 7 baths5,321 sq. ft.
$3,100,000Active5 beds 7 baths5,321 sq. ft.262 Spanish Moss Lane, Richmond Hill, GA 31324
MLS# SA342643Listed by: DANIEL RAVENEL SIR
