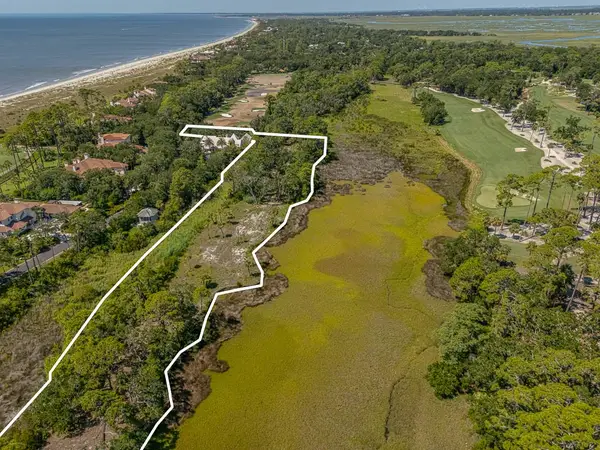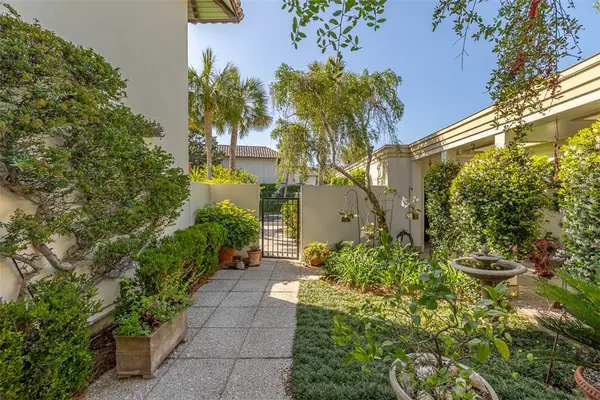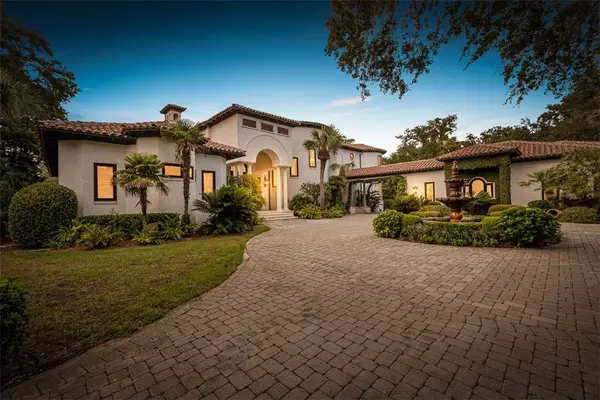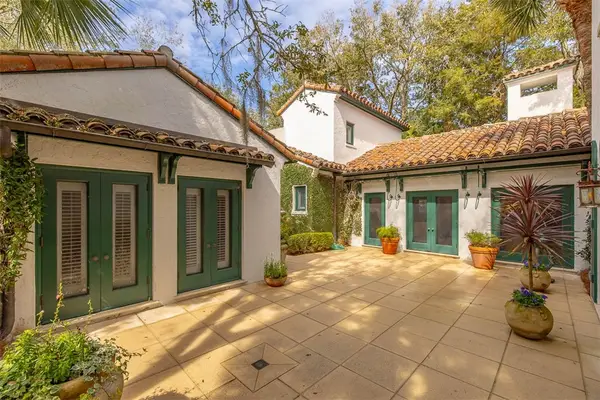103 Berwick Lane #(Forest Cottage 309), Sea Island, GA 31561
Local realty services provided by:ERA Kings Bay Realty



Listed by:patrick dunn
Office:sea island properties
MLS#:1654398
Source:GA_GIAR
Price summary
- Price:$3,750,000
- Price per sq. ft.:$1,324.62
About this home
Quaint Charm. Timeless Design. Exclusive Privacy. Nestled on a beautifully situated corner lot in the private, charming enclave of Ocean Forest, Forrest Cottage 309 is a thoughtfully designed retreat that blends relaxed elegance with refined comfort. This inviting home features two spacious bedrooms and two and a half baths in the main residence, with the added bonus of a private guest casita—perfect for visitors or a quiet office escape. Inside, you’ll find vaulted ceilings clad in Pecky Cypress, floor-to-ceiling windows that flood the space with natural light, and a seamless flow from the gourmet kitchen to open living areas ideal for entertaining. Two cozy fireplaces—one in the great room and one in the family room—add warmth and ambiance year-round. Step outside to enjoy a private pool, two-car garage, and the potential to add a fourth bedroom should you desire more space. The home was stylishly curated by Jeanie Mosley of Simmer and Soak, blending Sea Island sophistication with comfortable, coastal living. Located just moments from the beach, yet tucked within the quiet elegance of Ocean Forest, Forrest Cottage 309 offers the ultimate combination of seclusion, style, and access to Sea Island’s world-class amenities. Your next vacation retreat—or forever getaway—awaits.
Contact an agent
Home facts
- Year built:1999
- Listing Id #:1654398
- Added:34 day(s) ago
- Updated:July 14, 2025 at 04:06 PM
Rooms and interior
- Bedrooms:3
- Total bathrooms:4
- Full bathrooms:3
- Half bathrooms:1
- Living area:2,831 sq. ft.
Heating and cooling
- Cooling:Electric, Heat Pump
- Heating:Gas
Structure and exterior
- Roof:Pitched, Tile
- Year built:1999
- Building area:2,831 sq. ft.
- Lot area:0.25 Acres
Schools
- High school:Glynn Academy
- Middle school:Glynn Middle
- Elementary school:Oglethorpe
Utilities
- Water:Community Coop, Private, Water Available, Well
- Sewer:Private Sewer, Sewer Available, Sewer Connected
Finances and disclosures
- Price:$3,750,000
- Price per sq. ft.:$1,324.62
- Tax amount:$12,544 (2019)
New listings near 103 Berwick Lane #(Forest Cottage 309)
- New
 $3,250,000Active2.93 Acres
$3,250,000Active2.93 Acres14 Ocean Lane, Sea Island, GA 31561
MLS# 1655782Listed by: SEA ISLAND PROPERTIES - New
 $2,245,000Active1.15 Acres
$2,245,000Active1.15 Acres15 Ocean Lane, Sea Island, GA 31561
MLS# 1655783Listed by: SEA ISLAND PROPERTIES  $7,950,000Active7 beds 9 baths7,672 sq. ft.
$7,950,000Active7 beds 9 baths7,672 sq. ft.236 W Sixth Street, Sea Island, GA 31561
MLS# 1655644Listed by: SEA ISLAND PROPERTIES $3,999,000Pending4 beds 4 baths2,756 sq. ft.
$3,999,000Pending4 beds 4 baths2,756 sq. ft.1212 River Club Drive, Sea Island, GA 31561
MLS# 1655267Listed by: AL BROWN COMPANY $1,750,000Pending2 beds 3 baths2,102 sq. ft.
$1,750,000Pending2 beds 3 baths2,102 sq. ft.10 Dune Avenue #22, INT 3, Sea Island, GA 31561
MLS# 1655114Listed by: SEA ISLAND PROPERTIES $7,485,000Active4 beds 6 baths6,582 sq. ft.
$7,485,000Active4 beds 6 baths6,582 sq. ft.300 Elizabeth Lane #(Cottage 534), Sea Island, GA 31561
MLS# 1654985Listed by: SEA ISLAND PROPERTIES $11,995,000Active7 beds 8 baths9,725 sq. ft.
$11,995,000Active7 beds 8 baths9,725 sq. ft.261 W Tenth Street #(Cottage 565), Sea Island, GA 31561
MLS# 1653763Listed by: SEA ISLAND PROPERTIES $1,645,000Active1 beds 2 baths1,356 sq. ft.
$1,645,000Active1 beds 2 baths1,356 sq. ft.10 Dune Avenue #(17, Room 142, 142P), Sea Island, GA 31561
MLS# 1653685Listed by: SEA ISLAND PROPERTIES $4,675,000Active5 beds 7 baths4,531 sq. ft.
$4,675,000Active5 beds 7 baths4,531 sq. ft.104 Fife Lane #(Forest Cottage 108), Sea Island, GA 31561
MLS# 1652027Listed by: SEA ISLAND PROPERTIES

