1212 River Club Drive, Sea Island, GA 31561
Local realty services provided by:ERA Kings Bay Realty
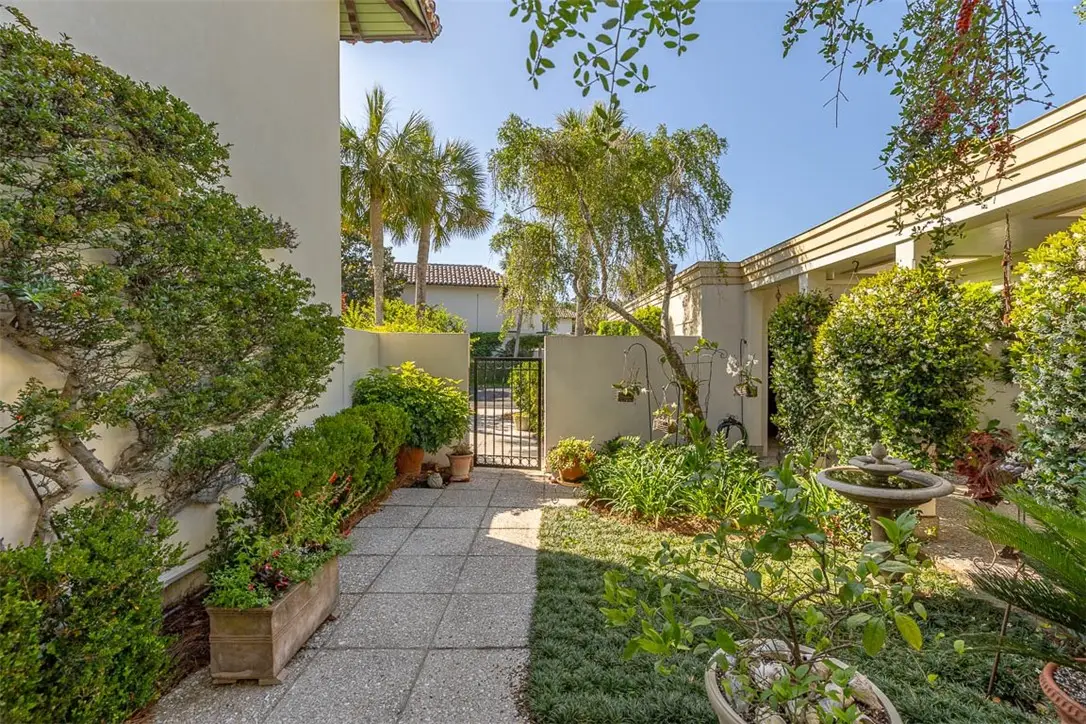


Listed by:ellen mccaffrey
Office:al brown company
MLS#:1655267
Source:GA_GIAR
Price summary
- Price:$3,999,000
- Price per sq. ft.:$1,451.02
- Monthly HOA dues:$2,600
About this home
Discover the breathtaking views from River Club 1212, where the stunning river, marsh, and lagoon landscapes create an extraordinary living experience! Perched on the north end of the building, this residence offers unparalleled north and west views, showcasing the mesmerizing marsh and water. Conveniently located, just a short stroll from the many amenities of Sea Island, you can indulge in delightful morning coffee on the Cloister Hotel Veranda, where the refreshing breeze enhances your experience. Alternatively, immerse yourself in the sun-drenched, glass-ceiling solarium at the hotel, enjoying a selection of newspapers to inspire your day. As you enter through the River Club’s elegant, gated courtyard, you are welcomed into a grand two-story foyer that leads to the magnificent riverfront Great Room. With rich wood floors, a cozy fireplace, and additional windows framing the stunning views, this expansive living and dining area is a perfect setting for entertaining. The renovated kitchen flows seamlessly into the great room which is accessible to the beautiful deck through large glass doors. The first-floor bedroom and bathroom, conveniently located off the front hallway, overlook the serene courtyard. Venture to the second floor, where you’ll find three spacious bedrooms and bathrooms, two of which boast spectacular river views. A charming, covered veranda connects the kitchen to the courtyard and leads to a generous two-car garage, offering abundant storage for all your needs. The Sea Island River Club Condominiums on the Black Banks River feature luxurious four-bedroom suites that are move-in ready, embodying a lifestyle of elegance and leisure. Sea Island awaits as your ultimate South getaway—a vibrant community that has welcomed families for generations. Embrace the beach, fishing, boating, paddleboarding, sailing, horseback riding, golf, tennis, pickleball, bowling, dancing, and all the joys of life! This isn’t just a place to live; it’s a place you’ll be proud to call home.
Contact an agent
Home facts
- Year built:1975
- Listing Id #:1655267
- Added:30 day(s) ago
- Updated:August 05, 2025 at 04:03 PM
Rooms and interior
- Bedrooms:4
- Total bathrooms:4
- Full bathrooms:4
- Living area:2,756 sq. ft.
Heating and cooling
- Cooling:Electric, Heat Pump
- Heating:Electric, Heat Pump
Structure and exterior
- Roof:Tile
- Year built:1975
- Building area:2,756 sq. ft.
Schools
- High school:Glynn Academy
- Middle school:Glynn Middle
- Elementary school:Oglethorpe
Utilities
- Water:Public
- Sewer:Public Sewer
Finances and disclosures
- Price:$3,999,000
- Price per sq. ft.:$1,451.02
New listings near 1212 River Club Drive
- New
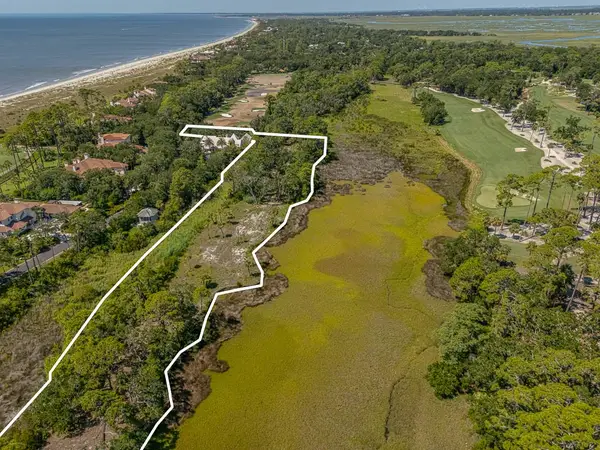 $3,250,000Active2.93 Acres
$3,250,000Active2.93 Acres14 Ocean Lane, Sea Island, GA 31561
MLS# 1655782Listed by: SEA ISLAND PROPERTIES - New
 $2,245,000Active1.15 Acres
$2,245,000Active1.15 Acres15 Ocean Lane, Sea Island, GA 31561
MLS# 1655783Listed by: SEA ISLAND PROPERTIES  $7,950,000Active7 beds 9 baths7,672 sq. ft.
$7,950,000Active7 beds 9 baths7,672 sq. ft.236 W Sixth Street, Sea Island, GA 31561
MLS# 1655644Listed by: SEA ISLAND PROPERTIES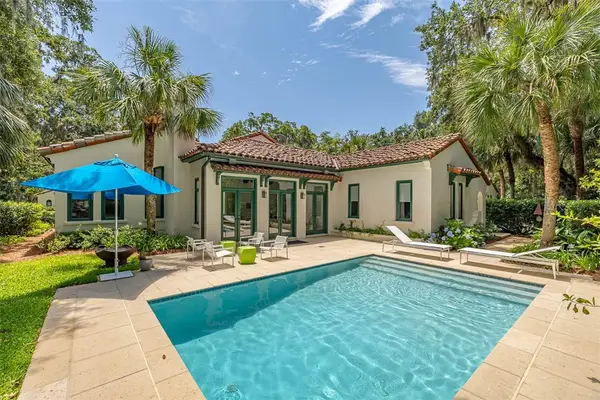 $3,750,000Pending3 beds 4 baths2,831 sq. ft.
$3,750,000Pending3 beds 4 baths2,831 sq. ft.103 Berwick Lane #(Forest Cottage 309), Sea Island, GA 31561
MLS# 1654398Listed by: SEA ISLAND PROPERTIES $1,750,000Pending2 beds 3 baths2,102 sq. ft.
$1,750,000Pending2 beds 3 baths2,102 sq. ft.10 Dune Avenue #22, INT 3, Sea Island, GA 31561
MLS# 1655114Listed by: SEA ISLAND PROPERTIES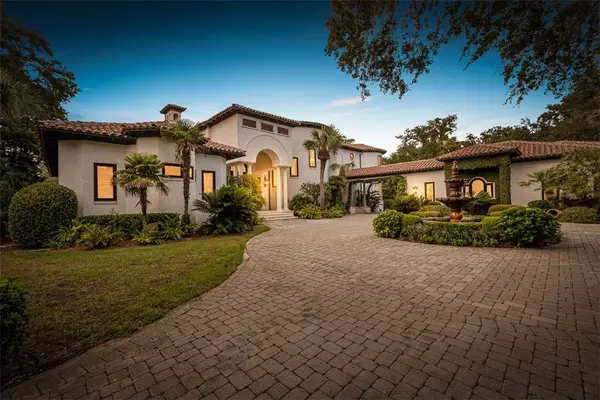 $7,485,000Active4 beds 6 baths6,582 sq. ft.
$7,485,000Active4 beds 6 baths6,582 sq. ft.300 Elizabeth Lane #(Cottage 534), Sea Island, GA 31561
MLS# 1654985Listed by: SEA ISLAND PROPERTIES $11,995,000Active7 beds 8 baths9,725 sq. ft.
$11,995,000Active7 beds 8 baths9,725 sq. ft.261 W Tenth Street #(Cottage 565), Sea Island, GA 31561
MLS# 1653763Listed by: SEA ISLAND PROPERTIES $1,645,000Active1 beds 2 baths1,356 sq. ft.
$1,645,000Active1 beds 2 baths1,356 sq. ft.10 Dune Avenue #(17, Room 142, 142P), Sea Island, GA 31561
MLS# 1653685Listed by: SEA ISLAND PROPERTIES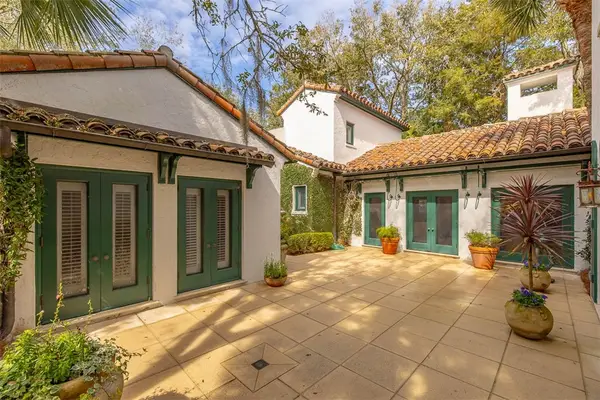 $4,675,000Active5 beds 7 baths4,531 sq. ft.
$4,675,000Active5 beds 7 baths4,531 sq. ft.104 Fife Lane #(Forest Cottage 108), Sea Island, GA 31561
MLS# 1652027Listed by: SEA ISLAND PROPERTIES

