1017 Ocean View Avenue, St Simons Island, GA 31522
Local realty services provided by:ERA Kings Bay Realty
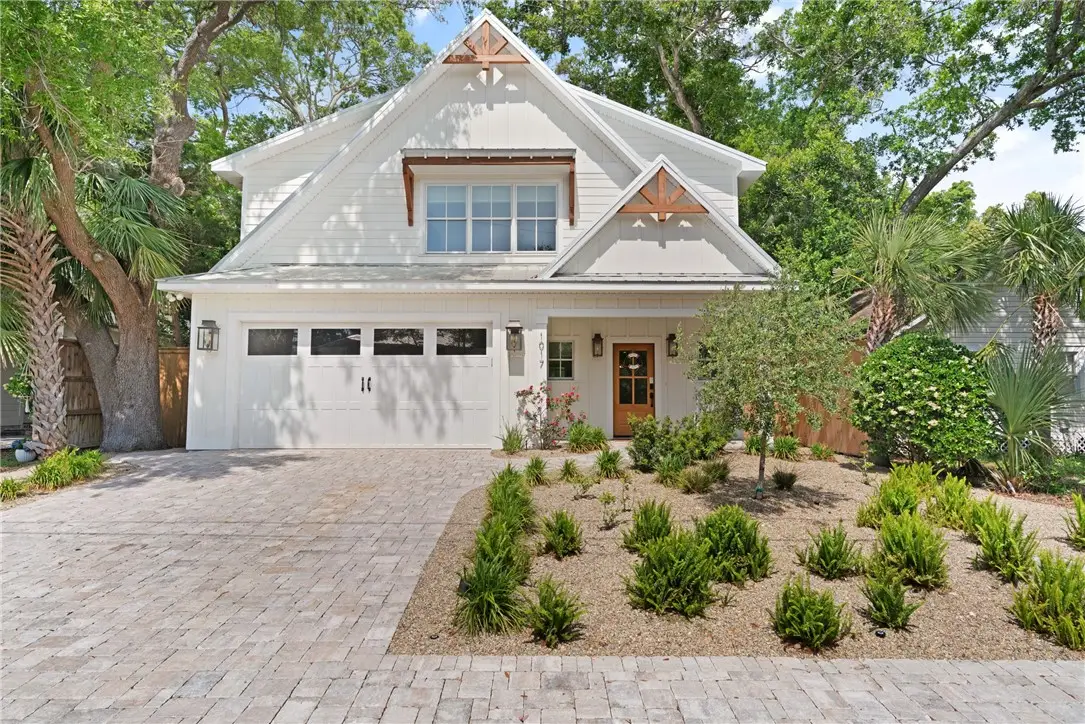

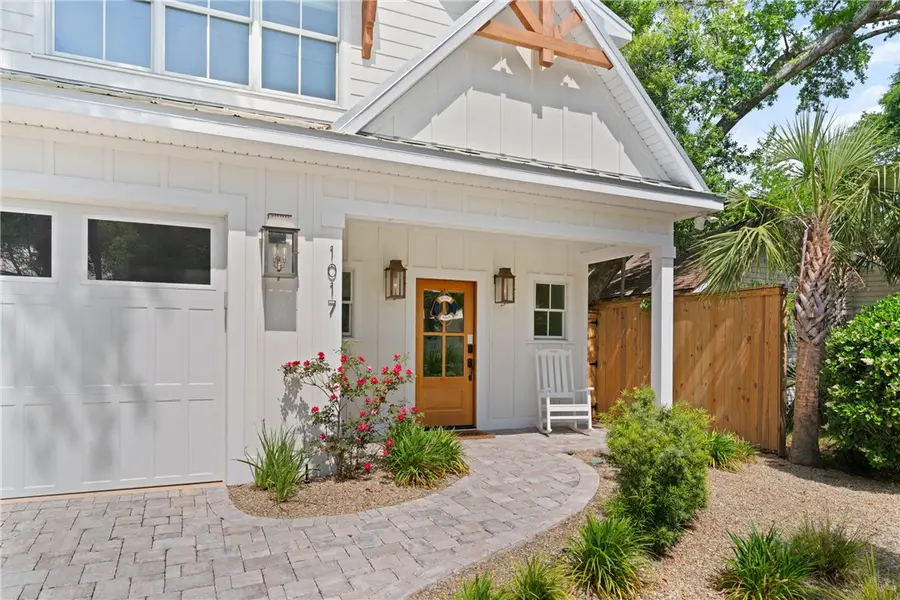
Listed by:micki carter
Office:deloach sotheby's international realty
MLS#:1653596
Source:GA_GIAR
Price summary
- Price:$3,199,000
- Price per sq. ft.:$966.17
About this home
Stunning New Construction Beach Cottage Just Steps from the Sand!
Discover the essence of luxurious beach living in this remarkable custom-built home, located only six houses from the beach. This exquisite 4-bedroom, 4 full bath, and 2 half bath residence features primary suites on both the first and second floors, two spacious living rooms, gourmet Kitchen, heated swimming pool with covered porch, sun deck, cabana style pool bath, outside shower and two-car garage all set on a lot in a prime location. With its Southern Living charm, the home combines an inviting coastal exterior with an exceptional interior layout.
As you step inside, you’re greeted by a grand two-story foyer with floor to ceiling ship lap that leads into a generous open floor plan, seamlessly merging indoor and outdoor spaces. Large windows illuminate the living area with natural light while offering picturesque views of the backyard pool. The gourmet kitchen serves as the heart of the home, boasting quartzite countertops, double pantries, high-end professional appliances, and ample cabinet storage.
Step outside to the covered porch, overlooking the heated pool—an ideal spot for alfresco dining and enjoying cooling ocean breezes. Upstairs, you’ll find a spacious living room and a full bath, perfect for guests. The upstairs primary suite features soaring ceilings, a coffee bar, and a private balcony. You’ll also appreciate the convenience of a large walk-in closet that connects to the laundry room, complete with a hidden owner’s closet that can be locked for rental privacy. Additional bedrooms upstairs include a bright front room with lofty ceilings and abundant natural light.
This beautifully decorated home is being sold fully furnished. Whether you seek a primary residence, a secondary vacation home, or a lucrative investment property with excellent rental income potential, this stunning property meets all your desires. Perfectly located for easy access to the beach, Pier Village, and local favorites like Crab Daddy's, Crab Trap, Fiddlers, and Barrier Island Brewery, this home is a must-see!
Contact an agent
Home facts
- Year built:2023
- Listing Id #:1653596
- Added:108 day(s) ago
- Updated:June 27, 2025 at 03:49 PM
Rooms and interior
- Bedrooms:4
- Total bathrooms:6
- Full bathrooms:4
- Half bathrooms:2
- Living area:3,311 sq. ft.
Heating and cooling
- Cooling:Electric, Heat Pump
- Heating:Electric, Heat Pump
Structure and exterior
- Roof:Pitched
- Year built:2023
- Building area:3,311 sq. ft.
- Lot area:0.12 Acres
Schools
- High school:Glynn Academy
- Middle school:Glynn Middle
- Elementary school:St. Simons
Utilities
- Water:Public
- Sewer:Public Sewer, Sewer Available, Sewer Connected
Finances and disclosures
- Price:$3,199,000
- Price per sq. ft.:$966.17
- Tax amount:$4,608 (2024)
New listings near 1017 Ocean View Avenue
- New
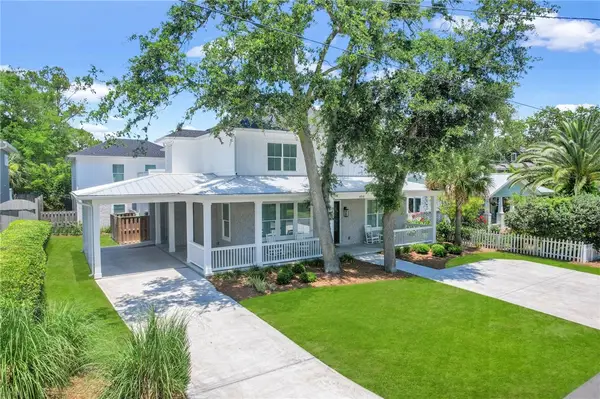 $2,775,000Active6 beds 8 baths4,746 sq. ft.
$2,775,000Active6 beds 8 baths4,746 sq. ft.4318 13th Street, St Simons Island, GA 31522
MLS# 1655951Listed by: KELLER WILLIAMS REALTY GOLDEN ISLES - New
 $1,599,900Active5 beds 3 baths3,658 sq. ft.
$1,599,900Active5 beds 3 baths3,658 sq. ft.536 Delegal Street, Saint Simons Island, GA 31522
MLS# 10584386Listed by: Engel & Völkers Golden Isles - New
 $450,000Active1 beds 1 baths595 sq. ft.
$450,000Active1 beds 1 baths595 sq. ft.400 Ocean Boulevard #2306, St Simons Island, GA 31522
MLS# 1655910Listed by: BANKER REAL ESTATE - New
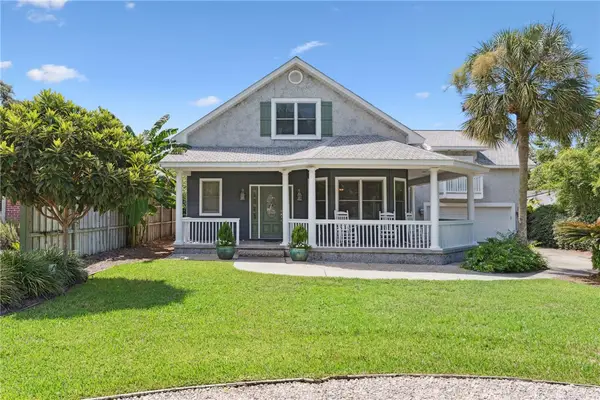 $1,599,900Active5 beds 3 baths3,658 sq. ft.
$1,599,900Active5 beds 3 baths3,658 sq. ft.536 Delegal Street, St Simons Island, GA 31522
MLS# 1655817Listed by: ENGEL & VOLKERS GOLDEN ISLES - New
 $1,290,000Active2 beds 2 baths1,880 sq. ft.
$1,290,000Active2 beds 2 baths1,880 sq. ft.800 Ocean Boulevard #108, St Simons Island, GA 31522
MLS# 1655962Listed by: BHHS HODNETT COOPER REAL ESTATE - New
 $475,000Active2 beds 3 baths1,558 sq. ft.
$475,000Active2 beds 3 baths1,558 sq. ft.413 Fairway Villas Drive, St Simons Island, GA 31522
MLS# 1655956Listed by: ST MARYS REALTY INC ISLAND SI - Open Thu, 1 to 3pmNew
 $865,000Active3 beds 4 baths4,096 sq. ft.
$865,000Active3 beds 4 baths4,096 sq. ft.521 Clement Circle, St Simons Island, GA 31522
MLS# 1655953Listed by: DELOACH SOTHEBY'S INTERNATIONAL REALTY - New
 $825,000Active3 beds 2 baths1,776 sq. ft.
$825,000Active3 beds 2 baths1,776 sq. ft.241 Broadway Street, St Simons Island, GA 31522
MLS# 1655944Listed by: SOUTH + EAST PROPERTIES - Open Thu, 12am to 2pmNew
 $825,000Active4 beds 4 baths2,339 sq. ft.
$825,000Active4 beds 4 baths2,339 sq. ft.115 Fifty Oaks Lane #115, St Simons Island, GA 31522
MLS# 1655725Listed by: FREDERICA REALTY - New
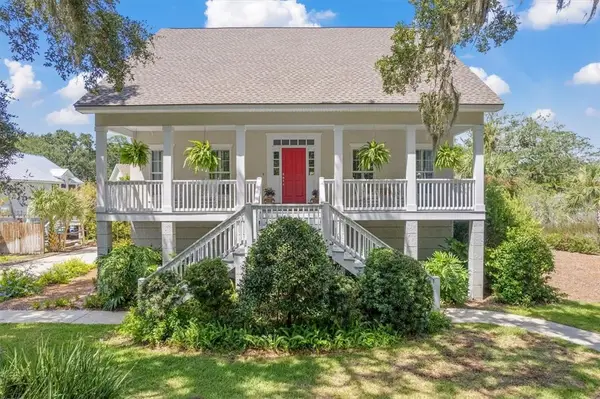 $1,200,000Active4 beds 4 baths3,360 sq. ft.
$1,200,000Active4 beds 4 baths3,360 sq. ft.211 Mcintosh Avenue, St Simons Island, GA 31522
MLS# 1655937Listed by: ROBINSON COASTAL REAL ESTATE

