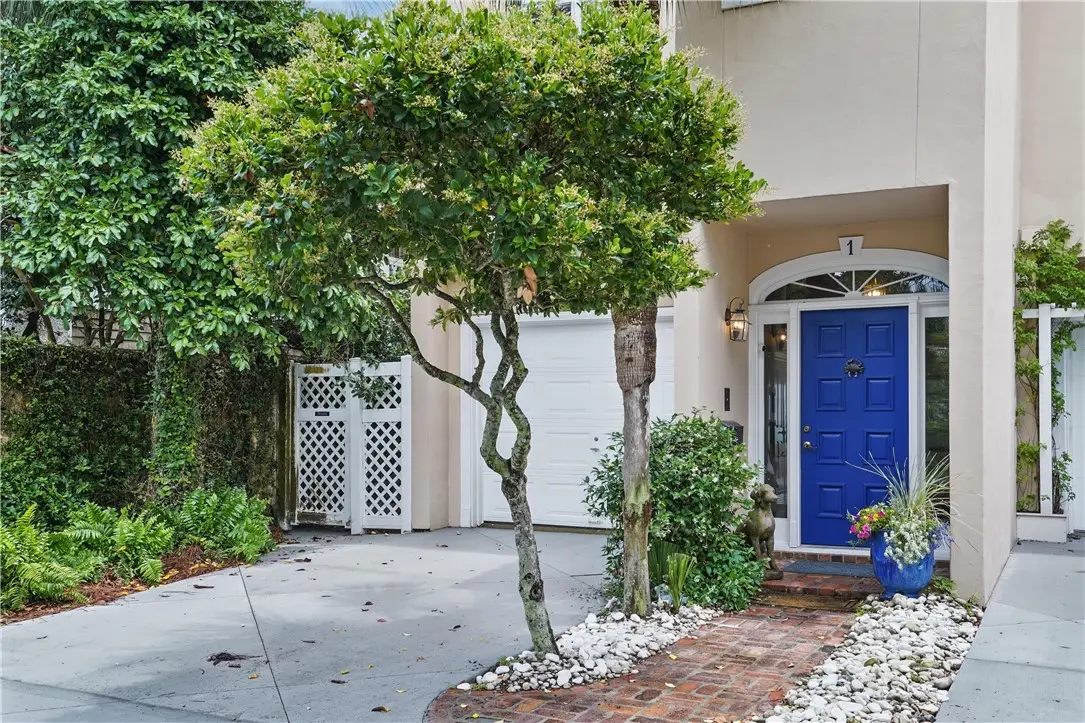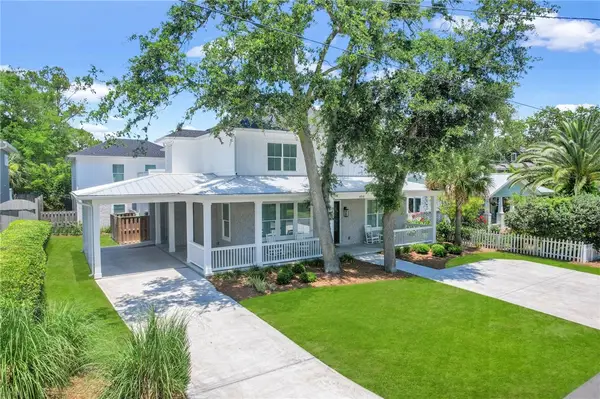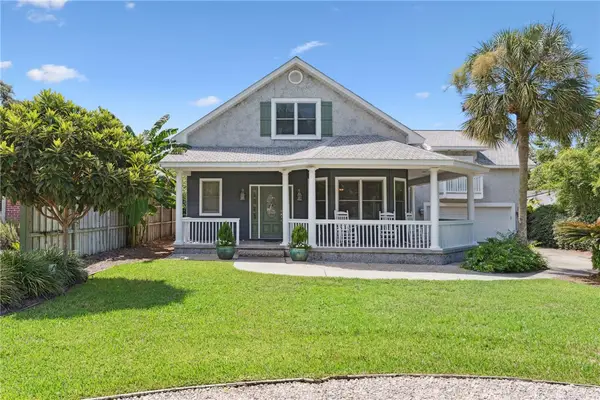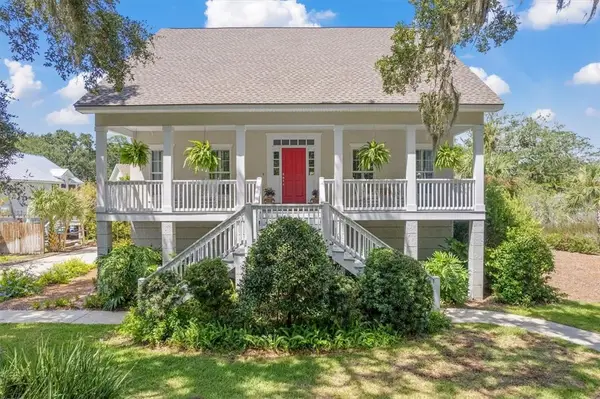1028 Beachview Drive #1, St Simons Island, GA 31522
Local realty services provided by:ERA Kings Bay Realty



Listed by:kay love
Office:signature properties group inc.
MLS#:1653964
Source:GA_GIAR
Price summary
- Price:$1,795,000
- Price per sq. ft.:$684.33
About this home
Imagine waking up to the breathtaking panorama of the Atlantic Ocean in this end-unit condo. Enjoy the wide, sandy beach and the unobstructed and gorgeous views and watch as the sun rises over the ocean.
The first floor provides a comfortable family room with seamless access thru the sliding doors to your private patio---the perfect spot to enjoy the coastal breeze. You will also find a guest bedroom and private bath with a walk-in shower as well as a well appointed bar.
The second floor, an entertainer's dream, boasts a gourmet kitchen with stainless appliances (including a Bosch gas stove), solid surface countertops, and a pantry. the open dining room flows effortlessly into the spacious living room adorned with fabulous moldings and custom shelving. From the living room, step out onto your private balcony and soak in the coastal beauty. A charming half bath completes the second floor
The third floor is your private sanctuary featuring a spacious primary suite with a wall of windows and sliding doors leading to another private balcony. The ensuite bathroom has double vanities, a large walk-in shower and walk-in closet. A third bedroom with its own private bath ensures comfort and privacy for family or visitors.
The advantage of being an end-unit provides an abundance of light and extra square footage.
Some furniture negotiable.
Contact an agent
Home facts
- Year built:1982
- Listing Id #:1653964
- Added:91 day(s) ago
- Updated:August 01, 2025 at 03:02 PM
Rooms and interior
- Bedrooms:3
- Total bathrooms:4
- Full bathrooms:3
- Half bathrooms:1
- Living area:2,623 sq. ft.
Heating and cooling
- Cooling:Electric, Heat Pump
- Heating:Electric, Heat Pump
Structure and exterior
- Roof:Flat, Membrane, Tile
- Year built:1982
- Building area:2,623 sq. ft.
- Lot area:0.09 Acres
Schools
- High school:Glynn Academy
- Middle school:Glynn Middle
- Elementary school:St. Simons
Utilities
- Water:Public
- Sewer:Public Sewer, Sewer Available, Sewer Connected
Finances and disclosures
- Price:$1,795,000
- Price per sq. ft.:$684.33
New listings near 1028 Beachview Drive #1
- Open Sat, 10am to 12pmNew
 $2,775,000Active6 beds 8 baths4,746 sq. ft.
$2,775,000Active6 beds 8 baths4,746 sq. ft.4318 13th Street, St Simons Island, GA 31522
MLS# 1655951Listed by: KELLER WILLIAMS REALTY GOLDEN ISLES - New
 $1,599,900Active5 beds 3 baths3,658 sq. ft.
$1,599,900Active5 beds 3 baths3,658 sq. ft.536 Delegal Street, Saint Simons Island, GA 31522
MLS# 10584386Listed by: Engel & Völkers Golden Isles - New
 $450,000Active1 beds 1 baths595 sq. ft.
$450,000Active1 beds 1 baths595 sq. ft.400 Ocean Boulevard #2306, St Simons Island, GA 31522
MLS# 1655910Listed by: BANKER REAL ESTATE - New
 $1,599,900Active5 beds 3 baths3,658 sq. ft.
$1,599,900Active5 beds 3 baths3,658 sq. ft.536 Delegal Street, St Simons Island, GA 31522
MLS# 1655817Listed by: ENGEL & VOLKERS GOLDEN ISLES - New
 $1,290,000Active2 beds 2 baths1,880 sq. ft.
$1,290,000Active2 beds 2 baths1,880 sq. ft.800 Ocean Boulevard #108, St Simons Island, GA 31522
MLS# 1655962Listed by: BHHS HODNETT COOPER REAL ESTATE - New
 $475,000Active2 beds 3 baths1,558 sq. ft.
$475,000Active2 beds 3 baths1,558 sq. ft.413 Fairway Villas Drive, St Simons Island, GA 31522
MLS# 1655956Listed by: ST MARYS REALTY INC ISLAND SI - Open Thu, 1 to 3pmNew
 $865,000Active3 beds 4 baths4,096 sq. ft.
$865,000Active3 beds 4 baths4,096 sq. ft.521 Clement Circle, St Simons Island, GA 31522
MLS# 1655953Listed by: DELOACH SOTHEBY'S INTERNATIONAL REALTY - New
 $825,000Active3 beds 2 baths1,776 sq. ft.
$825,000Active3 beds 2 baths1,776 sq. ft.241 Broadway Street, St Simons Island, GA 31522
MLS# 1655944Listed by: SOUTH + EAST PROPERTIES - Open Thu, 12am to 2pmNew
 $825,000Active4 beds 4 baths2,339 sq. ft.
$825,000Active4 beds 4 baths2,339 sq. ft.115 Fifty Oaks Lane #115, St Simons Island, GA 31522
MLS# 1655725Listed by: FREDERICA REALTY - New
 $1,200,000Active4 beds 4 baths3,360 sq. ft.
$1,200,000Active4 beds 4 baths3,360 sq. ft.211 Mcintosh Avenue, St Simons Island, GA 31522
MLS# 1655937Listed by: ROBINSON COASTAL REAL ESTATE

