104 Colony Place, St Simons Island, GA 31522
Local realty services provided by:ERA Kings Bay Realty
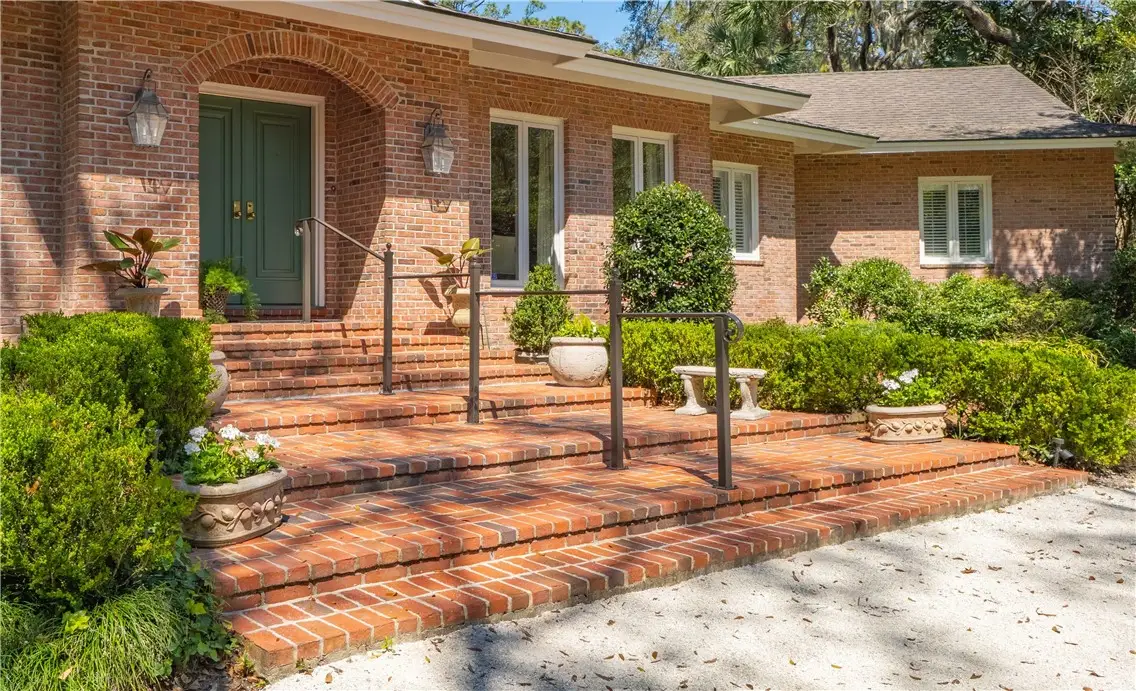
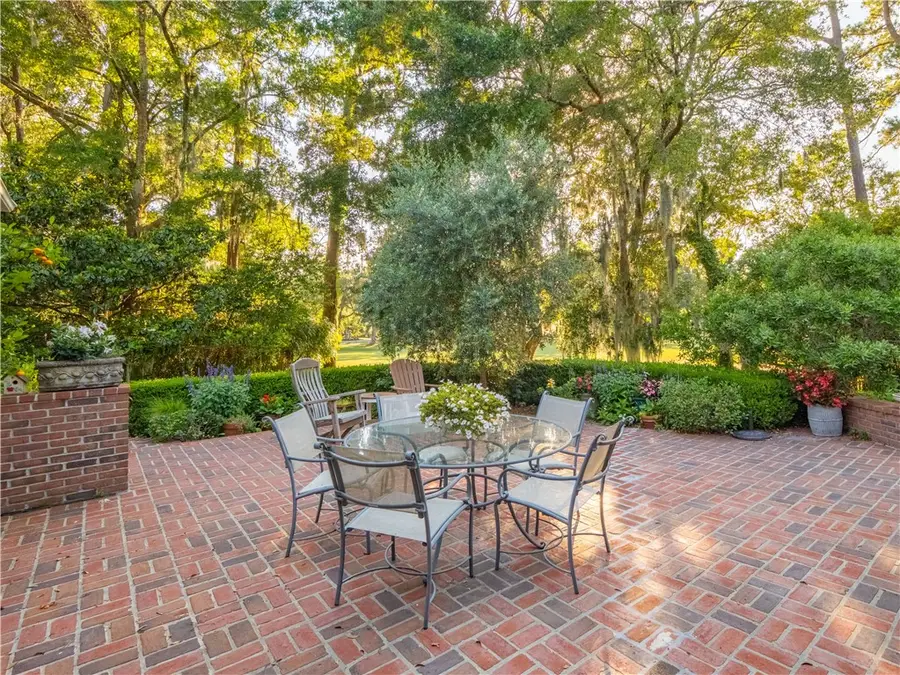
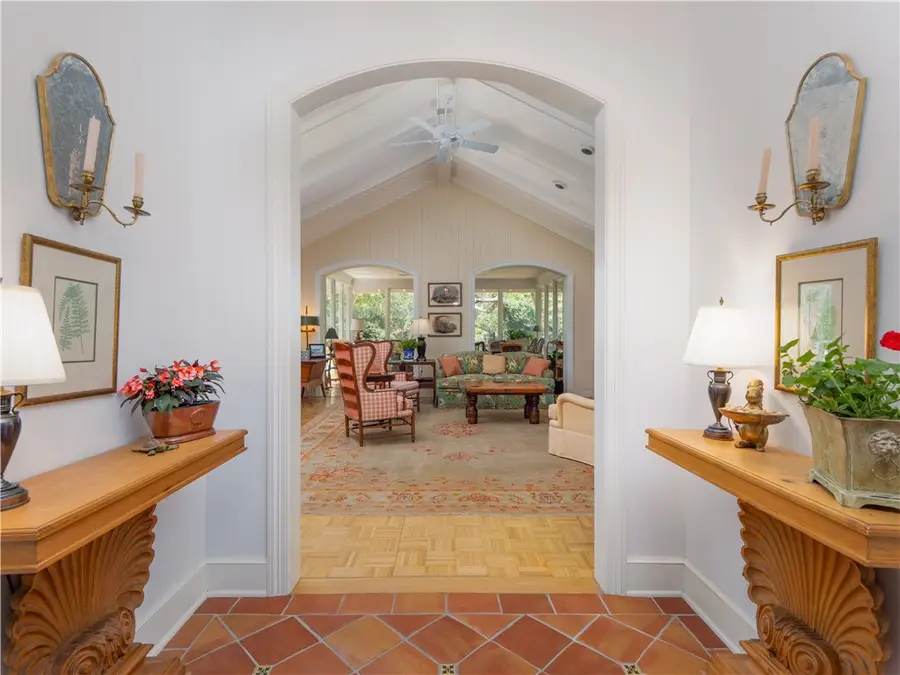
Listed by:cindy baird
Office:keller williams realty golden isles
MLS#:1652515
Source:GA_GIAR
Price summary
- Price:$1,432,000
- Price per sq. ft.:$349.69
About this home
Lovely brick home on the Sea Palms golf course is surrounded by majestic live oaks, mature landscaping and a beautiful terrace garden. Not only is this home located in an X flood zone (no flood insurance is required) but there is a Brand New Roof and freshly painted exterior trim enhancing the solidly constructed 4095 sq foot home, designed by the late, highly regarded architect Ed Cheshire.
Spacious airy rooms are complimented by high ceilings, large windows, tall cased arches, along with timeless architectural details and finishes. A terraced brick entry leads to the terracotta floor foyer and is flanked by a formal living and dining room. Through the butlers pantry enter into an expansive, light filled eat in kitchen with a large center island. There is an abundance of storage in both the kitchen and the adjacent oversized laundry room with sink. At the heart of this home is the den that has a beamed cathedral ceiling, tongue and groove paneling and an antique mantle surrounding a wood-burning fireplace. Off the den is a large Sun Room with floor to ceiling windows. Watch the birds, rabbits and the occasional deer in this tranquil setting.
The large primary suite features a huge closet, dressing room and a beautifully appointed bath with garden tub, walk in shower, separate vanities, custom limestone floors and wainscot. Each bedroom has an ensuite bath! The fourth bedroom is quite large with a tounge and groove wood beamed ceiling and is located on the opposite side of the home allowing for separation from the other 3 bedrooms.
This is truly a one of a kind home designed to offer beautifully adaptable spaces that capture the natural beauty and light surrounding it.
What is Special? BRICK Exterior-NEW ROOF-High Ceilings-Timeless Architectural Details- Cathedral Ceiling-Glassed in Sunroom-Expansive Eat in Kitchen and Formal Dining Room- Hardwood and Terracotta floors-RAISED Brick Terrace-Fenced in back yard-On Golf Course-Surrounded by Mature Vegetation-.58 of an acre.
Contact an agent
Home facts
- Year built:1980
- Listing Id #:1652515
- Added:150 day(s) ago
- Updated:July 16, 2025 at 10:16 AM
Rooms and interior
- Bedrooms:4
- Total bathrooms:4
- Full bathrooms:4
- Living area:4,095 sq. ft.
Structure and exterior
- Roof:Asphalt, Ridge Vents
- Year built:1980
- Building area:4,095 sq. ft.
- Lot area:0.58 Acres
Schools
- High school:Glynn Academy
- Middle school:Glynn Middle
- Elementary school:Oglethorpe
Utilities
- Water:Public, Well
- Sewer:Sewer Available, Sewer Connected
Finances and disclosures
- Price:$1,432,000
- Price per sq. ft.:$349.69
- Tax amount:$1,423 (2024)
New listings near 104 Colony Place
- Open Sat, 10am to 12pmNew
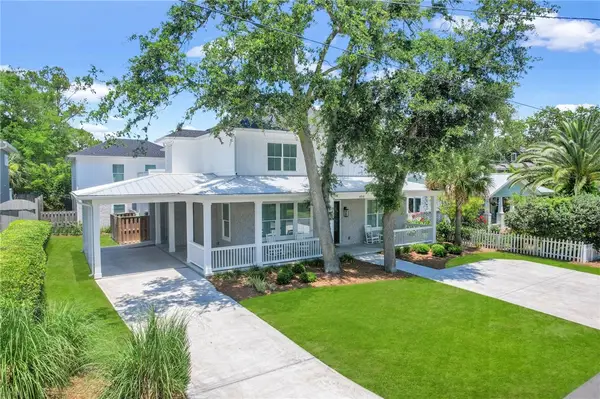 $2,775,000Active6 beds 8 baths4,746 sq. ft.
$2,775,000Active6 beds 8 baths4,746 sq. ft.4318 13th Street, St Simons Island, GA 31522
MLS# 1655951Listed by: KELLER WILLIAMS REALTY GOLDEN ISLES - New
 $1,599,900Active5 beds 3 baths3,658 sq. ft.
$1,599,900Active5 beds 3 baths3,658 sq. ft.536 Delegal Street, Saint Simons Island, GA 31522
MLS# 10584386Listed by: Engel & Völkers Golden Isles - New
 $450,000Active1 beds 1 baths595 sq. ft.
$450,000Active1 beds 1 baths595 sq. ft.400 Ocean Boulevard #2306, St Simons Island, GA 31522
MLS# 1655910Listed by: BANKER REAL ESTATE - New
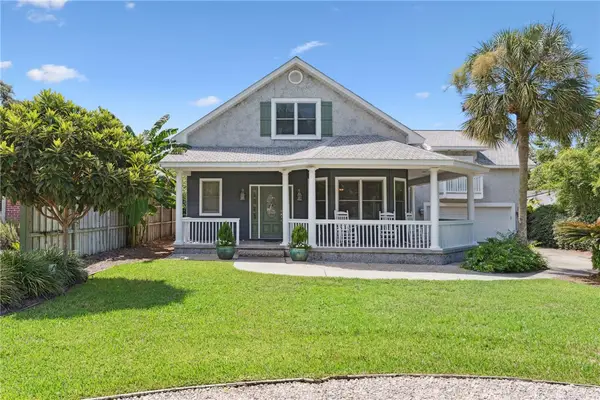 $1,599,900Active5 beds 3 baths3,658 sq. ft.
$1,599,900Active5 beds 3 baths3,658 sq. ft.536 Delegal Street, St Simons Island, GA 31522
MLS# 1655817Listed by: ENGEL & VOLKERS GOLDEN ISLES - New
 $1,290,000Active2 beds 2 baths1,880 sq. ft.
$1,290,000Active2 beds 2 baths1,880 sq. ft.800 Ocean Boulevard #108, St Simons Island, GA 31522
MLS# 1655962Listed by: BHHS HODNETT COOPER REAL ESTATE - New
 $475,000Active2 beds 3 baths1,558 sq. ft.
$475,000Active2 beds 3 baths1,558 sq. ft.413 Fairway Villas Drive, St Simons Island, GA 31522
MLS# 1655956Listed by: ST MARYS REALTY INC ISLAND SI - Open Thu, 1 to 3pmNew
 $865,000Active3 beds 4 baths4,096 sq. ft.
$865,000Active3 beds 4 baths4,096 sq. ft.521 Clement Circle, St Simons Island, GA 31522
MLS# 1655953Listed by: DELOACH SOTHEBY'S INTERNATIONAL REALTY - New
 $825,000Active3 beds 2 baths1,776 sq. ft.
$825,000Active3 beds 2 baths1,776 sq. ft.241 Broadway Street, St Simons Island, GA 31522
MLS# 1655944Listed by: SOUTH + EAST PROPERTIES - Open Thu, 12am to 2pmNew
 $825,000Active4 beds 4 baths2,339 sq. ft.
$825,000Active4 beds 4 baths2,339 sq. ft.115 Fifty Oaks Lane #115, St Simons Island, GA 31522
MLS# 1655725Listed by: FREDERICA REALTY - New
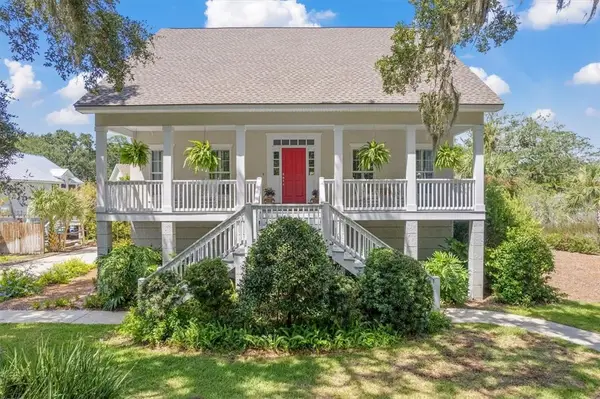 $1,200,000Active4 beds 4 baths3,360 sq. ft.
$1,200,000Active4 beds 4 baths3,360 sq. ft.211 Mcintosh Avenue, St Simons Island, GA 31522
MLS# 1655937Listed by: ROBINSON COASTAL REAL ESTATE

