1045 Sinclair Pointe Point, St Simons Island, GA 31522
Local realty services provided by:ERA Kings Bay Realty

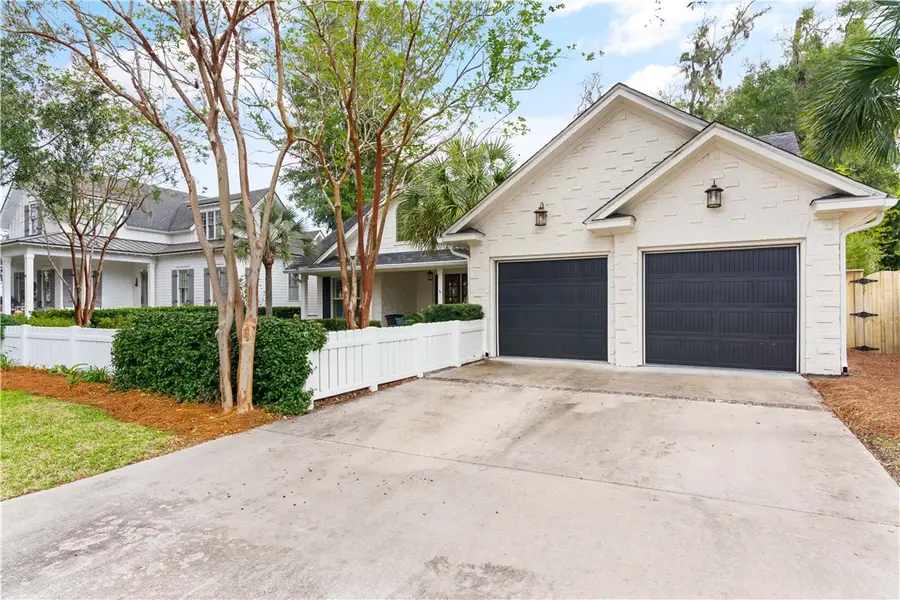
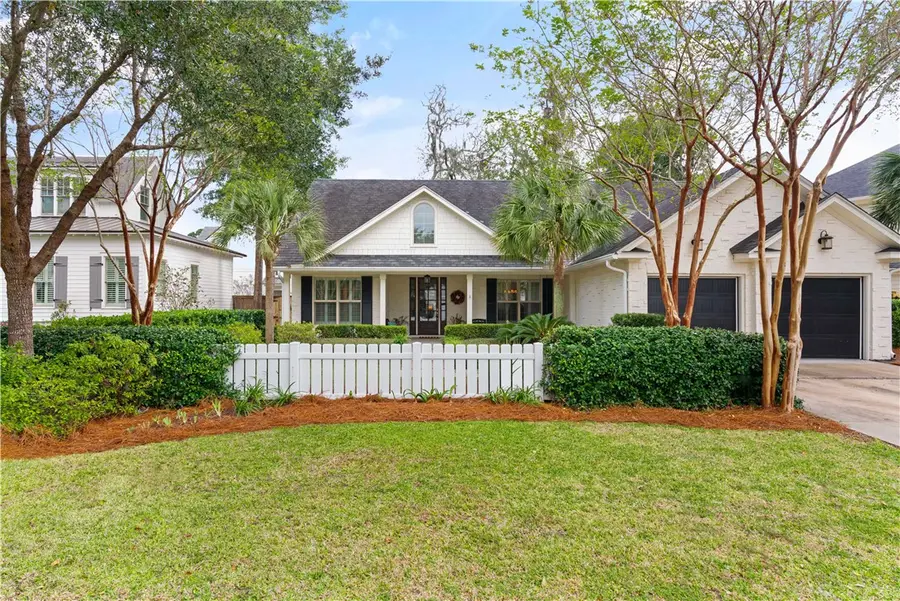
Listed by:brooke carter
Office:banker real estate
MLS#:1650322
Source:GA_GIAR
Price summary
- Price:$815,000
- Price per sq. ft.:$278.73
- Monthly HOA dues:$50
About this home
This happy and cheerful brick home is located within one of St. Simons Island’s most charming neighborhoods, Sinclair Pointe. As you approach 1045 Sinclair Pointe, you immediately notice the lush and meticulously maintained courtyard, which is tastefully surrounded by a neat white picket fence, which guides you to the entrance of this inviting home. Upon entry, your eyes are drawn to the vaulted ceilings, hardwood floors, plantation shutters (throughout the entire home) and generously sized open floorplan. This setting creates the ideal space for entertaining guests, along with simply relaxing comfortably. The spacious den, featuring a gas log fireplace, conveniently flows into the kitchen and formal dining area. The kitchen features stainless steel appliances, a gas range cooktop, centrally placed island, breakfast bar, plus a casual dining area. The kitchen and den are in closest proximity to accessing the screened-in porch, which boasts a serene atmosphere for watching the surrounding nature, which includes your very own mature and healthy satsuma tree! The grill pad is located outside of the screened-in porch; well-situated for back-and-forth access to the kitchen. This home features a split bedroom floorplan with the primary suite positioned on the entire left side of the house. This roomy primary suite, complete with an equally spacious primary bathroom features a sitting area, walk-in closet, double vanities, soaking tub and separate shower. Two additional bedrooms are located on the opposite side of the house, along with ample sized storage closets. In addition to the three bedrooms located on the main level, a bonus room, which is currently being utilized as an additional bedroom, is located on the second level, featuring a full bathroom and easy access to the two-car garage. This home was successfully designed with the concept of “zero waste of space” in mind. This home has continued to be lovingly cared for and has received several upgrades by the current owners. Hurry and schedule your showing today while this extra-special property is available!
Contact an agent
Home facts
- Year built:2015
- Listing Id #:1650322
- Added:272 day(s) ago
- Updated:August 14, 2025 at 02:02 PM
Rooms and interior
- Bedrooms:4
- Total bathrooms:3
- Full bathrooms:3
- Living area:2,924 sq. ft.
Structure and exterior
- Roof:Asphalt
- Year built:2015
- Building area:2,924 sq. ft.
- Lot area:0.16 Acres
Schools
- High school:Glynn Academy
- Middle school:Glynn Middle
- Elementary school:Oglethorpe
Utilities
- Water:Public
- Sewer:Public Sewer, Sewer Available, Sewer Connected
Finances and disclosures
- Price:$815,000
- Price per sq. ft.:$278.73
- Tax amount:$5,493 (2023)
New listings near 1045 Sinclair Pointe Point
- New
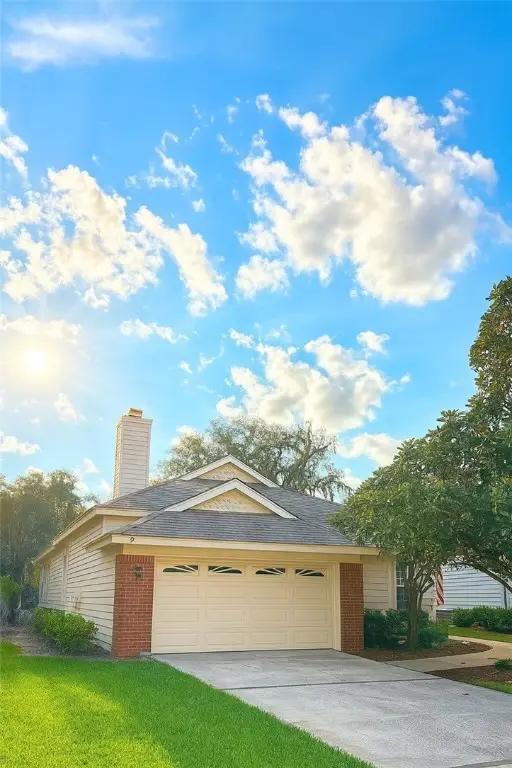 $574,900Active3 beds 2 baths1,777 sq. ft.
$574,900Active3 beds 2 baths1,777 sq. ft.3 Bay Tree Court W, St Simons Island, GA 31522
MLS# 1656048Listed by: DUCKWORTH PROPERTIES BWK - New
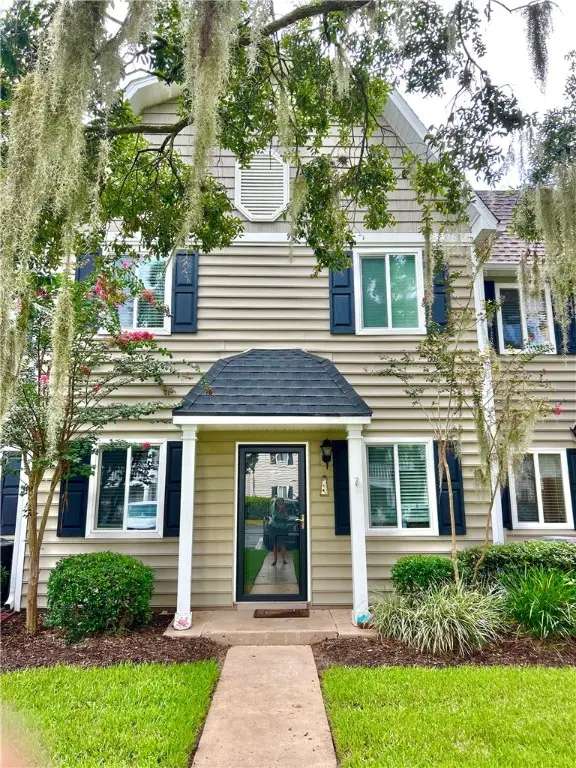 $549,900Active3 beds 3 baths1,386 sq. ft.
$549,900Active3 beds 3 baths1,386 sq. ft.850 Mallery Street #2N, St Simons Island, GA 31522
MLS# 1656044Listed by: AMERICAN DREAM SSI, INC. - New
 $400,000Active2 beds 2 baths1,092 sq. ft.
$400,000Active2 beds 2 baths1,092 sq. ft.850 Mallery Street #4O, St Simons Island, GA 31522
MLS# 1656029Listed by: AMERICAN DREAM SSI, INC. - New
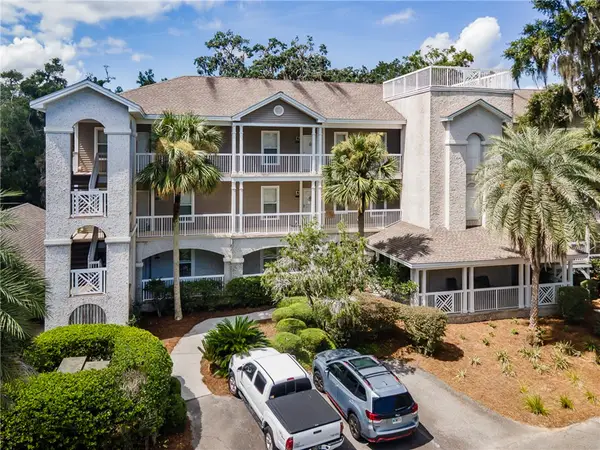 $375,000Active2 beds 2 baths1,206 sq. ft.
$375,000Active2 beds 2 baths1,206 sq. ft.1505 Plantation Point Drive, St Simons Island, GA 31522
MLS# 1655959Listed by: GEORGIA COAST REALTY - New
 $645,000Active3 beds 3 baths1,550 sq. ft.
$645,000Active3 beds 3 baths1,550 sq. ft.20 Waterfront Drive #322, St Simons Island, GA 31522
MLS# 1656014Listed by: MICHAEL HARRIS TEAM - New
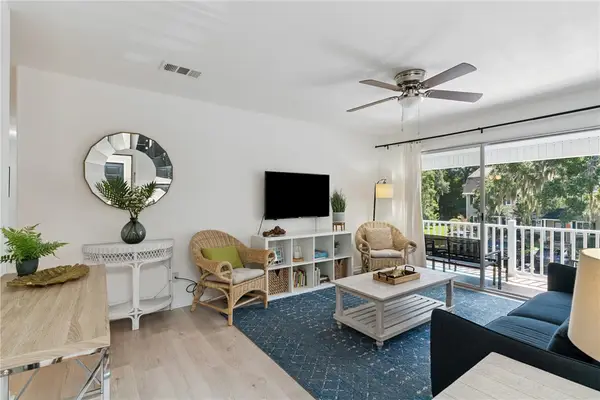 $399,000Active2 beds 2 baths920 sq. ft.
$399,000Active2 beds 2 baths920 sq. ft.850 Mallery Street #4W, St Simons Island, GA 31522
MLS# 1655981Listed by: DELOACH SOTHEBY'S INTERNATIONAL REALTY - New
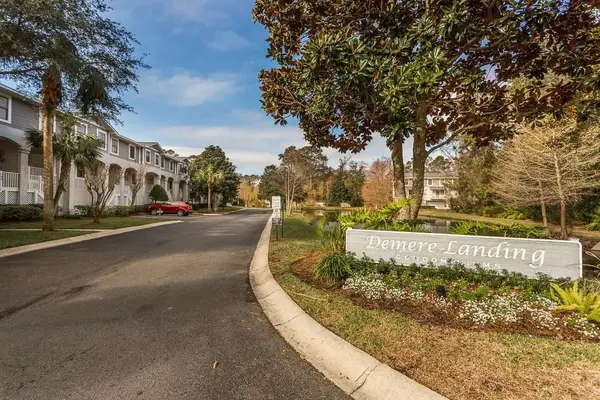 $674,700Active3 beds 4 baths1,605 sq. ft.
$674,700Active3 beds 4 baths1,605 sq. ft.200 Salt Air Drive #152, St Simons Island, GA 31522
MLS# 1656010Listed by: LANDRISE REALTY, LLC - New
 $619,000Active5 beds 4 baths1,877 sq. ft.
$619,000Active5 beds 4 baths1,877 sq. ft.511 Atlantic Drive, St Simons Island, GA 31522
MLS# 1655978Listed by: EMMONS REALTY SALES CORP - New
 $679,000Active3 beds 3 baths2,262 sq. ft.
$679,000Active3 beds 3 baths2,262 sq. ft.123 Serenity Lane, St Simons Island, GA 31522
MLS# 1655968Listed by: AIKEN PARTNERS REAL ESTATE - New
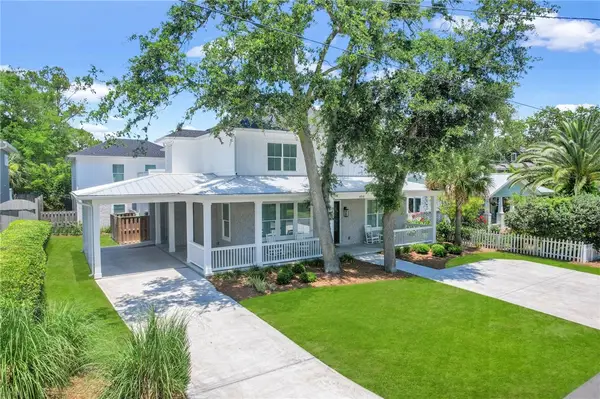 $2,775,000Active6 beds 8 baths4,746 sq. ft.
$2,775,000Active6 beds 8 baths4,746 sq. ft.4318 13th Street, St Simons Island, GA 31522
MLS# 1655951Listed by: KELLER WILLIAMS REALTY GOLDEN ISLES
