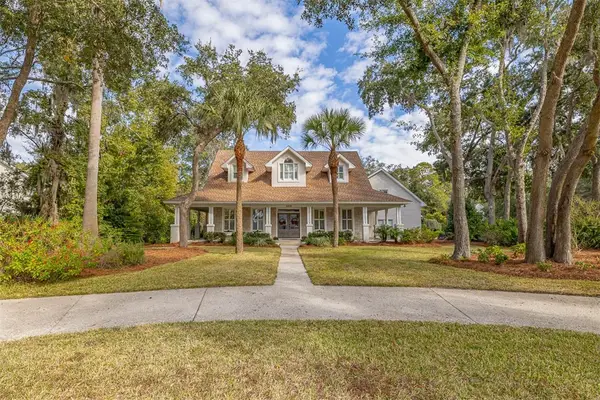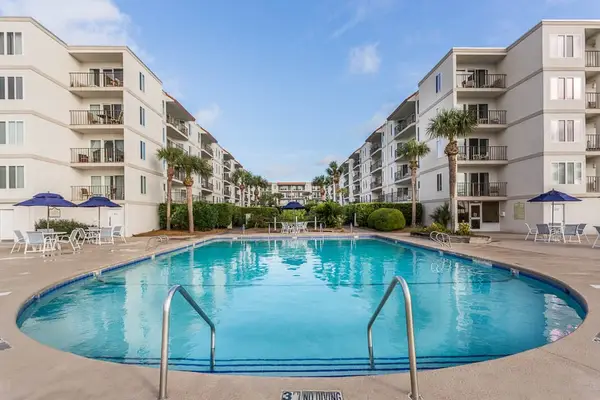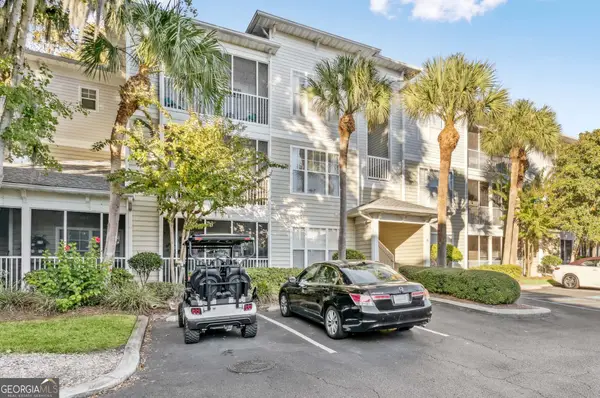105 Thompson Cove, Saint Simons Island, GA 31522
Local realty services provided by:ERA Kings Bay Realty
Upcoming open houses
- Fri, Nov 2111:00 am - 01:00 pm
Listed by: betty ellis
Office: betty ellis realtors
MLS#:1654910
Source:GA_GIAR
Price summary
- Price:$925,000
- Price per sq. ft.:$373.44
About this home
Looking for a well-built, well maintained Southend home close to the beach in a quiet neighborhood with no HOA dues? This raised ranch home offers 3 bedroom/2 baths, plus extra living area on the ground level, to include 2 bedrooms and an oversized flex room. Vaulted ceilings, hardwood floors, a fireplace, and built-in shelving create a comfortable homey feel. The spacious bright great room opens to a large balcony/deck for entertaining or enjoy the sounds of the ocean on a quiet, starry night. Two separate garages afford additional parking for guests and plenty of storage. Both garages open into the flex room and stairs, or a chairlift conveniently takes you upstairs plus a dumb waiter for up or down items. The backyard is large enough for a pool. The views are permanently preserved in this small established neighborhood. The location is hard to beat and only a short walk or golf cart ride away from the best St Simons has to offer. The beach, the Village, restaurants and shopping. It is difficult to find a home with this much space, in this location for under a million. Very Easy to show.
Contact an agent
Home facts
- Year built:1995
- Listing ID #:1654910
- Added:147 day(s) ago
- Updated:November 20, 2025 at 09:45 PM
Rooms and interior
- Bedrooms:5
- Total bathrooms:2
- Full bathrooms:2
- Living area:2,477 sq. ft.
Heating and cooling
- Cooling:Central Air, Electric
- Heating:Central, Electric
Structure and exterior
- Roof:Metal
- Year built:1995
- Building area:2,477 sq. ft.
- Lot area:0.14 Acres
Schools
- High school:Glynn Academy
- Middle school:Glynn Middle
- Elementary school:St. Simons
Utilities
- Water:Public
- Sewer:Public Sewer
Finances and disclosures
- Price:$925,000
- Price per sq. ft.:$373.44
New listings near 105 Thompson Cove
- New
 $1,400,000Active5 beds 5 baths3,524 sq. ft.
$1,400,000Active5 beds 5 baths3,524 sq. ft.181 Rice Mill, St Simons Island, GA 31522
MLS# 1658107Listed by: BHHS HODNETT COOPER REAL ESTATE - New
 $349,000Active3 beds 2 baths1,344 sq. ft.
$349,000Active3 beds 2 baths1,344 sq. ft.1000 Sea Island Road #44, St. Simons, GA 31522
MLS# 10645907Listed by: Engel & Völkers Golden Isles - New
 $1,400,000Active4 beds 5 baths3,524 sq. ft.
$1,400,000Active4 beds 5 baths3,524 sq. ft.181 Rice Mill, St. Simons, GA 31522
MLS# 10647248Listed by: HODNETT COOPER REAL ESTATE,IN - New
 $1,625,000Active4 beds 5 baths3,169 sq. ft.
$1,625,000Active4 beds 5 baths3,169 sq. ft.258 Saint James Avenue, St Simons Island, GA 31522
MLS# 1658108Listed by: SIGNATURE PROPERTIES GROUP INC. - New
 $649,900Active2 beds 2 baths1,002 sq. ft.
$649,900Active2 beds 2 baths1,002 sq. ft.1440 Ocean Boulevard #437, St Simons Island, GA 31522
MLS# 1658097Listed by: DELOACH SOTHEBY'S INTERNATIONAL REALTY - New
 $499,000Active3 beds 2 baths1,323 sq. ft.
$499,000Active3 beds 2 baths1,323 sq. ft.1704 Frederica Road #602, St. Simons, GA 31522
MLS# 10646219Listed by: St. Marys Realty Inc - New
 $499,000Active3 beds 2 baths1,323 sq. ft.
$499,000Active3 beds 2 baths1,323 sq. ft.1704 Frederica Road #602, St Simons Island, GA 31522
MLS# 1658089Listed by: ST MARYS REALTY INC ISLAND SI - New
 $559,900Active3 beds 3 baths1,299 sq. ft.
$559,900Active3 beds 3 baths1,299 sq. ft.420 Holly Street, St Simons Island, GA 31522
MLS# 1657963Listed by: COLDWELL BANKER ACCESS REALTY BWK - Open Fri, 12 to 1:30pmNew
 $599,000Active3 beds 2 baths1,797 sq. ft.
$599,000Active3 beds 2 baths1,797 sq. ft.103 Turtle Point Court, St Simons Island, GA 31522
MLS# 1658054Listed by: DELOACH SOTHEBY'S INTERNATIONAL REALTY - Open Thu, 11am to 1pmNew
 $399,900Active2 beds 2 baths1,166 sq. ft.
$399,900Active2 beds 2 baths1,166 sq. ft.1704 Frederica Road #621, St Simons Island, GA 31522
MLS# 1658048Listed by: DUCKWORTH PROPERTIES BWK
