11 Deepwater Drive, St Simons Island, GA 31522
Local realty services provided by:ERA Kings Bay Realty
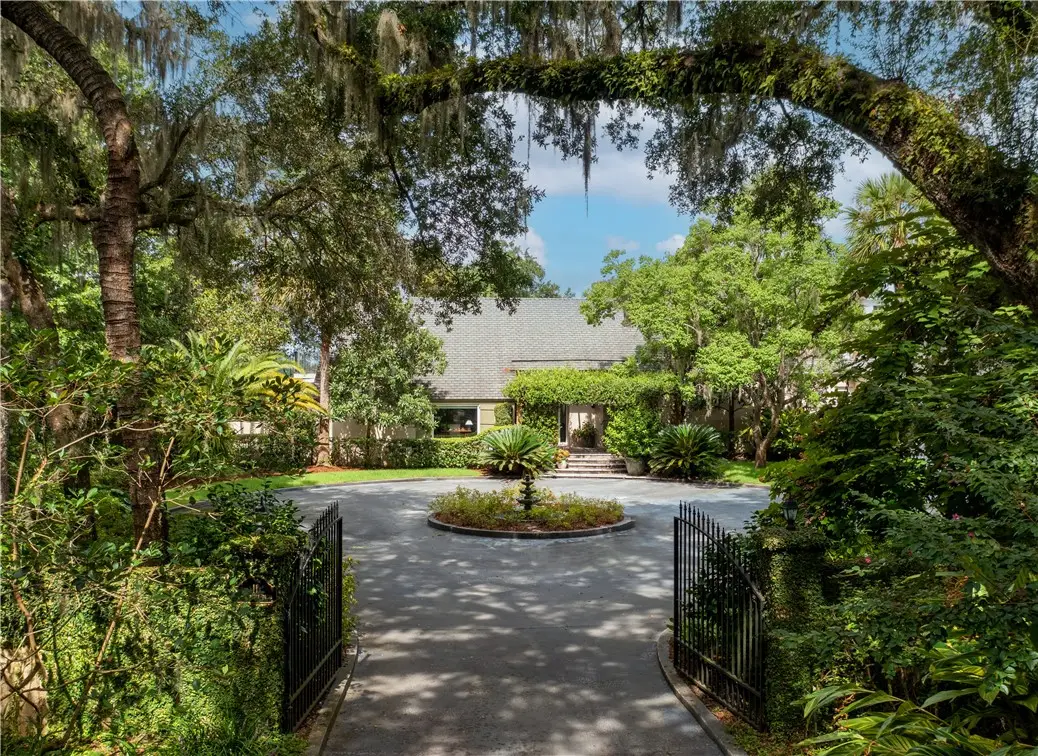


Listed by:phoebe hoaster
Office:deloach sotheby's international realty
MLS#:1651658
Source:GA_GIAR
Price summary
- Price:$2,295,000
- Price per sq. ft.:$539.11
About this home
Positioned at the end of a quiet cul-de-sac on Dunbarton Drive, this deep-water estate offers the ultimate privacy with no through traffic and a gated entrance. Designed by Ed Cheshire in his early career. A grand circular drive centered around an elegant fountain welcomes you to a property where every detail has been thoughtfully designed and impeccably maintained.
Step inside and your gaze is immediately drawn to floor-to-ceiling windows that frame breathtaking panoramic views of Dunbar Creek and the expansive marsh beyond. With its western-facing orientation, this home is perfectly positioned for spectacular sunsets that transform the sky into a masterpiece each evening. The heart of the home is a soaring great room with 20-foot ceilings, a fireplace, and a striking spiral staircase leading to the second floor. The formal dining room, breakfast area, and a beautifully renovated kitchen—featuring an expansive island, quartz countertops, a gas range, double ovens, and a butler-sized pantry—make entertaining effortless.
The primary suite is a serene retreat, complete with a private office lined with built-in bookcases, a spacious bedroom with a sitting area, and a custom walk-through closet with extensive built-in storage. The luxurious bath features a double vanity, a walk-in shower, and a garden tub. A private screened porch off the suite offers an intimate space to take in the tranquil water views.
Upstairs, a guest suite with an en-suite bath is accompanied by a versatile sitting area overlooking the great room and an additional multi-purpose space that could serve as a second office, an artist’s studio, or a media room. On the opposite side of the home, a separate wing includes a cozy den, two additional bedrooms—each with en-suite baths—and a unique sleeping loft accessible by a custom library ladder. The well-equipped laundry room offers a sink, generous counter space, and extensive storage, leading to a spacious two-bay garage with 11-foot clearance for boats, vehicles, and recreational gear.
The backyard is a vibrant home extension featuring lush gardens and a meticulously maintained lawn leading to a private deep-water dock. Strolling down the walkway, you’ll pass through the picturesque marsh before reaching the main wharf, where at least eight feet of water depth ensures secure boat access at any tide. Whether boating to dinner, exploring the Frederica River and Intracoastal Waterway, or simply enjoying the serenity of Dunbar Creek—where minimal boat traffic keeps the waters calm—this is a waterfront lifestyle unlike any other.
Recent enhancements, including a full stucco refresh, encapsulated crawl space with sump pumps and dehumidifiers, and updated weatherproofing on windows and doors, ensure beauty and longevity. Sheltered by miles of marshland, this west-facing island home offers added protection from storms while embracing the coast's natural splendor.
A property of this caliber is rarely available—every space, every view, and every design choice reflects a timeless elegance that sets this home apart. **Owner is making some substantial upgrades to this property. A new roof is being installed and will be Camelot II GAF unlimited wind 30 year roof. It will have a warranty with Gerald Cutright. Both guest bathrooms are being completely remodeled with showers, new vanities, new lighting, and toilets.**
Contact an agent
Home facts
- Year built:1969
- Listing Id #:1651658
- Added:194 day(s) ago
- Updated:July 02, 2025 at 02:56 PM
Rooms and interior
- Bedrooms:4
- Total bathrooms:5
- Full bathrooms:4
- Half bathrooms:1
- Living area:4,257 sq. ft.
Heating and cooling
- Cooling:Central Air, Electric, Heat Pump
- Heating:Central, Electric, Heat Pump
Structure and exterior
- Roof:Asphalt
- Year built:1969
- Building area:4,257 sq. ft.
- Lot area:1.39 Acres
Schools
- High school:Glynn Academy
- Middle school:Glynn Middle
- Elementary school:Oglethorpe
Utilities
- Water:Public
- Sewer:Public Sewer, Sewer Available, Sewer Connected
Finances and disclosures
- Price:$2,295,000
- Price per sq. ft.:$539.11
- Tax amount:$2,950 (2024)
New listings near 11 Deepwater Drive
- New
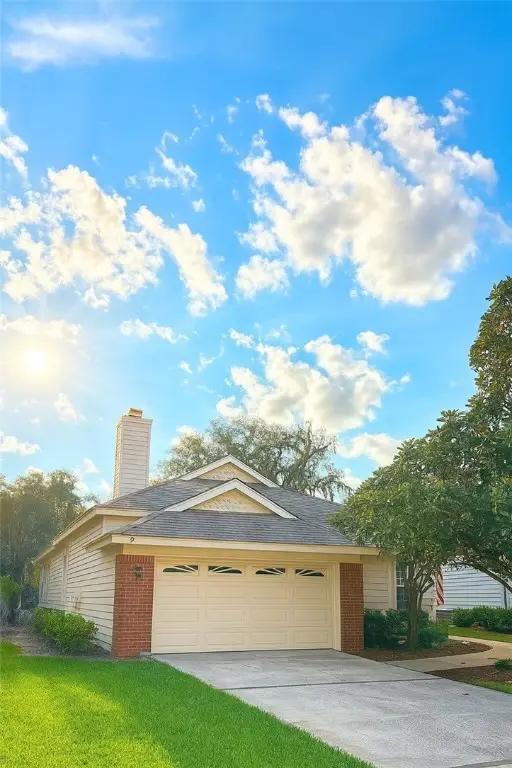 $574,900Active3 beds 2 baths1,777 sq. ft.
$574,900Active3 beds 2 baths1,777 sq. ft.3 Bay Tree Court W, St Simons Island, GA 31522
MLS# 1656048Listed by: DUCKWORTH PROPERTIES BWK - New
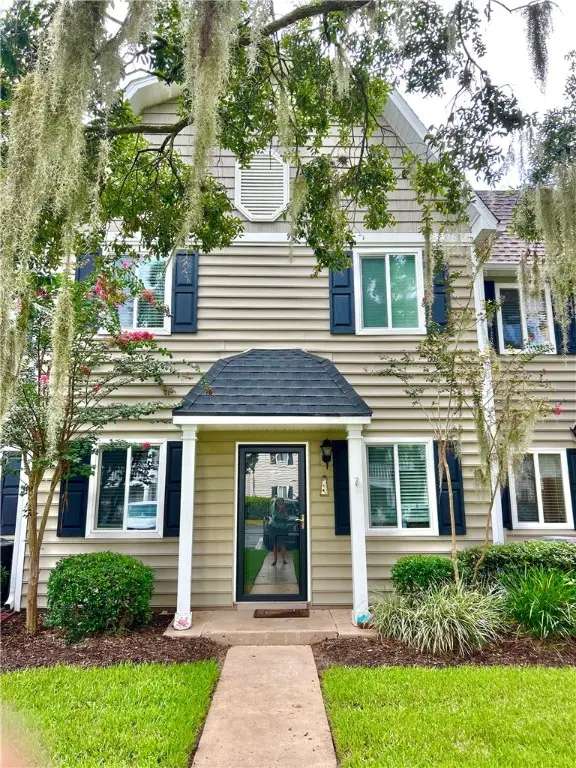 $549,900Active3 beds 3 baths1,386 sq. ft.
$549,900Active3 beds 3 baths1,386 sq. ft.850 Mallery Street #2N, St Simons Island, GA 31522
MLS# 1656044Listed by: AMERICAN DREAM SSI, INC. - New
 $400,000Active2 beds 2 baths1,092 sq. ft.
$400,000Active2 beds 2 baths1,092 sq. ft.850 Mallery Street #4O, St Simons Island, GA 31522
MLS# 1656029Listed by: AMERICAN DREAM SSI, INC. - New
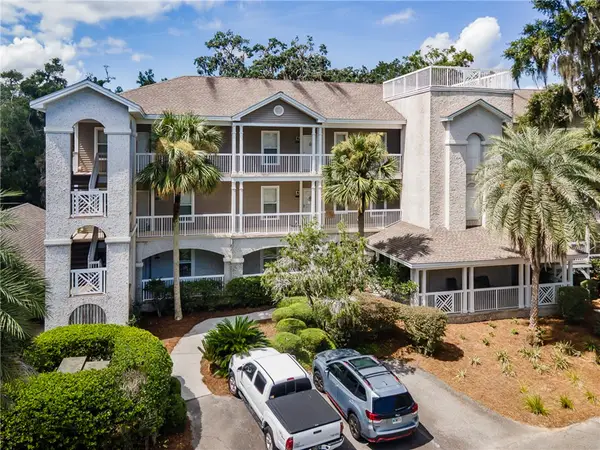 $375,000Active2 beds 2 baths1,206 sq. ft.
$375,000Active2 beds 2 baths1,206 sq. ft.1505 Plantation Point Drive, St Simons Island, GA 31522
MLS# 1655959Listed by: GEORGIA COAST REALTY - New
 $645,000Active3 beds 3 baths1,550 sq. ft.
$645,000Active3 beds 3 baths1,550 sq. ft.20 Waterfront Drive #322, St Simons Island, GA 31522
MLS# 1656014Listed by: MICHAEL HARRIS TEAM - New
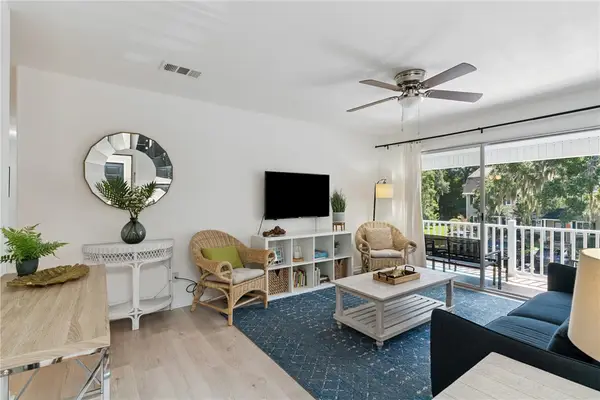 $399,000Active2 beds 2 baths920 sq. ft.
$399,000Active2 beds 2 baths920 sq. ft.850 Mallery Street #4W, St Simons Island, GA 31522
MLS# 1655981Listed by: DELOACH SOTHEBY'S INTERNATIONAL REALTY - New
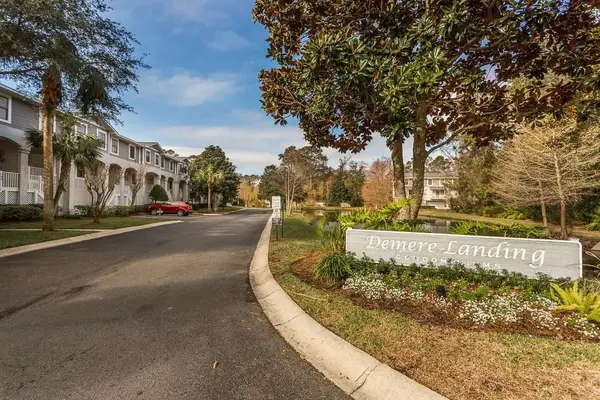 $674,700Active3 beds 4 baths1,605 sq. ft.
$674,700Active3 beds 4 baths1,605 sq. ft.200 Salt Air Drive #152, St Simons Island, GA 31522
MLS# 1656010Listed by: LANDRISE REALTY, LLC - New
 $619,000Active5 beds 4 baths1,877 sq. ft.
$619,000Active5 beds 4 baths1,877 sq. ft.511 Atlantic Drive, St Simons Island, GA 31522
MLS# 1655978Listed by: EMMONS REALTY SALES CORP - New
 $679,000Active3 beds 3 baths2,262 sq. ft.
$679,000Active3 beds 3 baths2,262 sq. ft.123 Serenity Lane, St Simons Island, GA 31522
MLS# 1655968Listed by: AIKEN PARTNERS REAL ESTATE - New
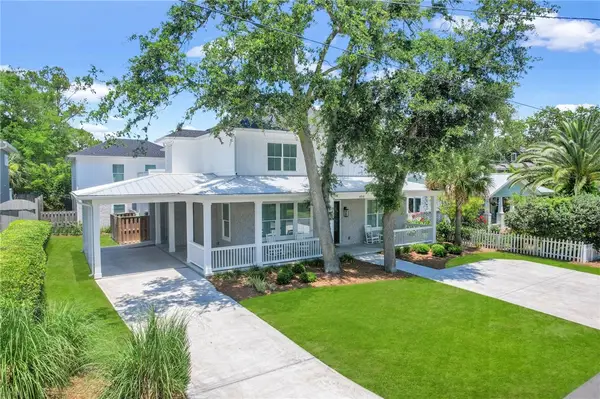 $2,775,000Active6 beds 8 baths4,746 sq. ft.
$2,775,000Active6 beds 8 baths4,746 sq. ft.4318 13th Street, St Simons Island, GA 31522
MLS# 1655951Listed by: KELLER WILLIAMS REALTY GOLDEN ISLES
