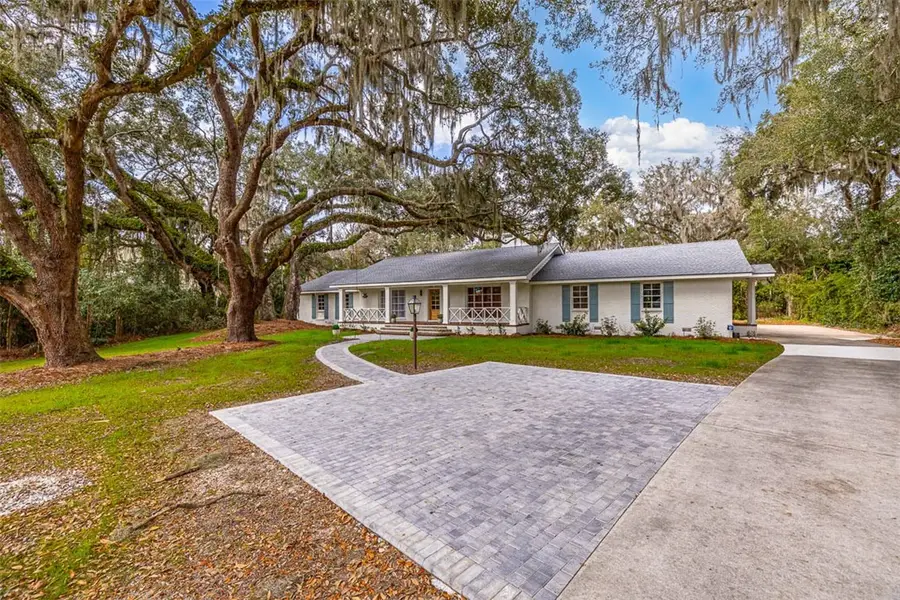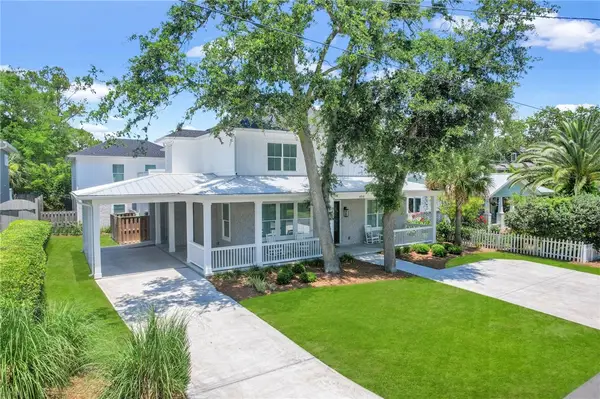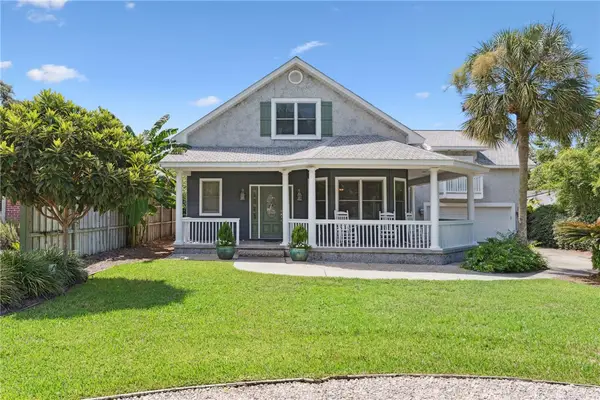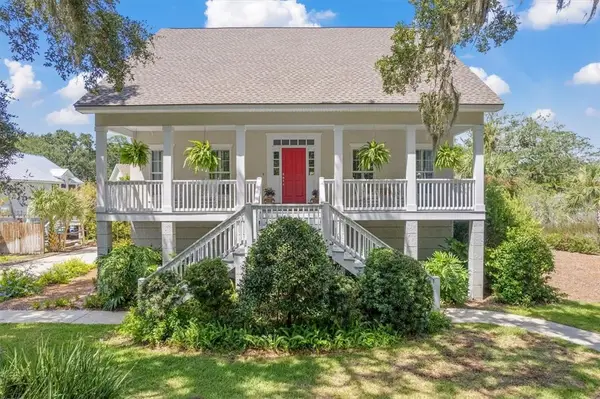111 Youngwood Drive, St Simons Island, GA 31522
Local realty services provided by:ERA Kings Bay Realty



Listed by:michael giery
Office:bhhs hodnett cooper real estate
MLS#:1654774
Source:GA_GIAR
Price summary
- Price:$1,395,000
- Price per sq. ft.:$442.16
About this home
Nestled in the heart of St. Simons Island, this stunning five-bedroom, three-bathroom home offers over 3,100 square feet of beautifully renovated living space on almost a full acre of land composed of two historical lots of record. Located mid-south on the island, this property is convenient to everything St. Simons has to offer while providing an abundance of privacy and charm and no HOA. Recently undergoing a meticulous renovation, this home seamlessly blends modern updates with timeless appeal. A newly added three-bay carport with an attached workshop provides ample storage and convenience, while a sprawling 600-square-foot covered back porch with elegant slate flooring creates the perfect space for outdoor relaxation and entertaining. Inside, the thoughtfully redesigned kitchen features exquisite soapstone countertops, a marble island, and premium stainless steel appliances. All three bathrooms have been fully remodeled with high-end finishes, and the home’s infrastructure has been upgraded with a new roof, spray foam insulation, updated electrical systems, and all-new windows and doors for enhanced comfort, efficiency, and style. Sitting on two historical lots of record, this property offers a rare combination of space, sophistication, and a prime location. Whether you're looking for a full-time residence or a luxurious island retreat, this exceptional home captures the essence of coastal living. Schedule your private showing today and experience the best of St. Simons Island.
Contact an agent
Home facts
- Year built:1964
- Listing Id #:1654774
- Added:56 day(s) ago
- Updated:July 17, 2025 at 07:45 PM
Rooms and interior
- Bedrooms:5
- Total bathrooms:3
- Full bathrooms:3
- Living area:3,155 sq. ft.
Heating and cooling
- Cooling:Electric, Heat Pump
- Heating:Gas, Heat Pump
Structure and exterior
- Roof:Asphalt
- Year built:1964
- Building area:3,155 sq. ft.
- Lot area:0.92 Acres
Schools
- High school:Glynn Academy
- Middle school:Glynn Middle
- Elementary school:Oglethorpe
Utilities
- Water:Public
- Sewer:Septic Tank
Finances and disclosures
- Price:$1,395,000
- Price per sq. ft.:$442.16
- Tax amount:$9,282 (2024)
New listings near 111 Youngwood Drive
- New
 $2,775,000Active6 beds 8 baths4,746 sq. ft.
$2,775,000Active6 beds 8 baths4,746 sq. ft.4318 13th Street, St Simons Island, GA 31522
MLS# 1655951Listed by: KELLER WILLIAMS REALTY GOLDEN ISLES - New
 $1,599,900Active5 beds 3 baths3,658 sq. ft.
$1,599,900Active5 beds 3 baths3,658 sq. ft.536 Delegal Street, Saint Simons Island, GA 31522
MLS# 10584386Listed by: Engel & Völkers Golden Isles - New
 $450,000Active1 beds 1 baths595 sq. ft.
$450,000Active1 beds 1 baths595 sq. ft.400 Ocean Boulevard #2306, St Simons Island, GA 31522
MLS# 1655910Listed by: BANKER REAL ESTATE - New
 $1,599,900Active5 beds 3 baths3,658 sq. ft.
$1,599,900Active5 beds 3 baths3,658 sq. ft.536 Delegal Street, St Simons Island, GA 31522
MLS# 1655817Listed by: ENGEL & VOLKERS GOLDEN ISLES - New
 $1,290,000Active2 beds 2 baths1,880 sq. ft.
$1,290,000Active2 beds 2 baths1,880 sq. ft.800 Ocean Boulevard #108, St Simons Island, GA 31522
MLS# 1655962Listed by: BHHS HODNETT COOPER REAL ESTATE - New
 $475,000Active2 beds 3 baths1,558 sq. ft.
$475,000Active2 beds 3 baths1,558 sq. ft.413 Fairway Villas Drive, St Simons Island, GA 31522
MLS# 1655956Listed by: ST MARYS REALTY INC ISLAND SI - Open Thu, 1 to 3pmNew
 $865,000Active3 beds 4 baths4,096 sq. ft.
$865,000Active3 beds 4 baths4,096 sq. ft.521 Clement Circle, St Simons Island, GA 31522
MLS# 1655953Listed by: DELOACH SOTHEBY'S INTERNATIONAL REALTY - New
 $825,000Active3 beds 2 baths1,776 sq. ft.
$825,000Active3 beds 2 baths1,776 sq. ft.241 Broadway Street, St Simons Island, GA 31522
MLS# 1655944Listed by: SOUTH + EAST PROPERTIES - Open Thu, 12am to 2pmNew
 $825,000Active4 beds 4 baths2,339 sq. ft.
$825,000Active4 beds 4 baths2,339 sq. ft.115 Fifty Oaks Lane #115, St Simons Island, GA 31522
MLS# 1655725Listed by: FREDERICA REALTY - New
 $1,200,000Active4 beds 4 baths3,360 sq. ft.
$1,200,000Active4 beds 4 baths3,360 sq. ft.211 Mcintosh Avenue, St Simons Island, GA 31522
MLS# 1655937Listed by: ROBINSON COASTAL REAL ESTATE

