117 Gascoigne Avenue #106, St Simons Island, GA 31522
Local realty services provided by:ERA Kings Bay Realty



Listed by:will duckworth iv
Office:duckworth properties bwk
MLS#:1652990
Source:GA_GIAR
Price summary
- Price:$779,000
- Price per sq. ft.:$434.71
About this home
Experience luxurious one-level living at The Villas at Gascoigne on the beautiful St. Simons Island. Situated on the first floor, this unit offers coastal living at its best, featuring shiplap walls, recessed lighting, hardwood floors, and a private screened-in porch. The open-concept floor plan has an abundance of natural light and includes three spacious bedrooms with full closets and two and a half bathrooms. The kitchen is equipped with stainless steel appliances, quartz countertops, and gas range. The inviting living area boasts a gas fireplace for added warmth and charm.
Additional amenities include elevator access, two community pools, and a courtyard with a grilling area. Enjoy the convenience of covered parking and a private storage room. Ideally located with easy access to the island, Gascoigne Bluff Park, a fishing dock, and nearby healthcare facilities, this home offers the perfect balance of comfort and coastal lifestyle.
Contact an agent
Home facts
- Year built:2019
- Listing Id #:1652990
- Added:138 day(s) ago
- Updated:August 05, 2025 at 05:44 PM
Rooms and interior
- Bedrooms:3
- Total bathrooms:3
- Full bathrooms:2
- Half bathrooms:1
- Living area:1,792 sq. ft.
Heating and cooling
- Cooling:Central Air, Electric
- Heating:Central, Electric
Structure and exterior
- Roof:Asphalt
- Year built:2019
- Building area:1,792 sq. ft.
Schools
- High school:Glynn Academy
- Middle school:Glynn Middle
- Elementary school:St. Simons
Utilities
- Water:Public
- Sewer:Public Sewer, Sewer Available, Sewer Connected
Finances and disclosures
- Price:$779,000
- Price per sq. ft.:$434.71
New listings near 117 Gascoigne Avenue #106
- New
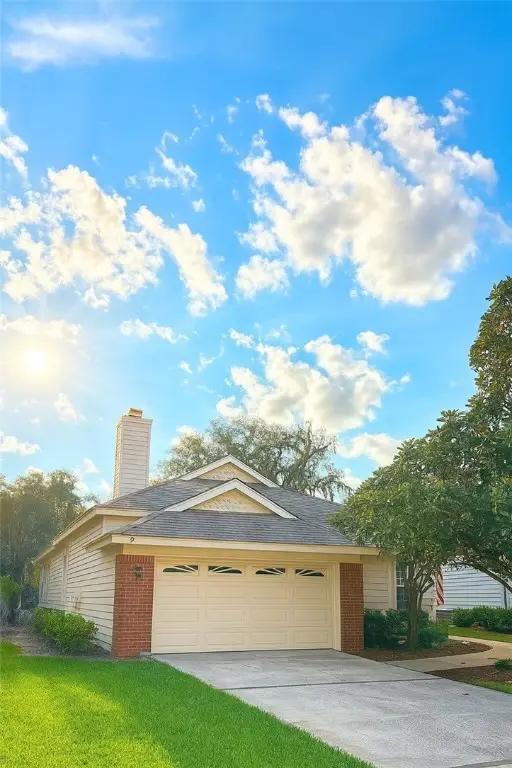 $574,900Active3 beds 2 baths1,777 sq. ft.
$574,900Active3 beds 2 baths1,777 sq. ft.3 Bay Tree Court W, St Simons Island, GA 31522
MLS# 1656048Listed by: DUCKWORTH PROPERTIES BWK - New
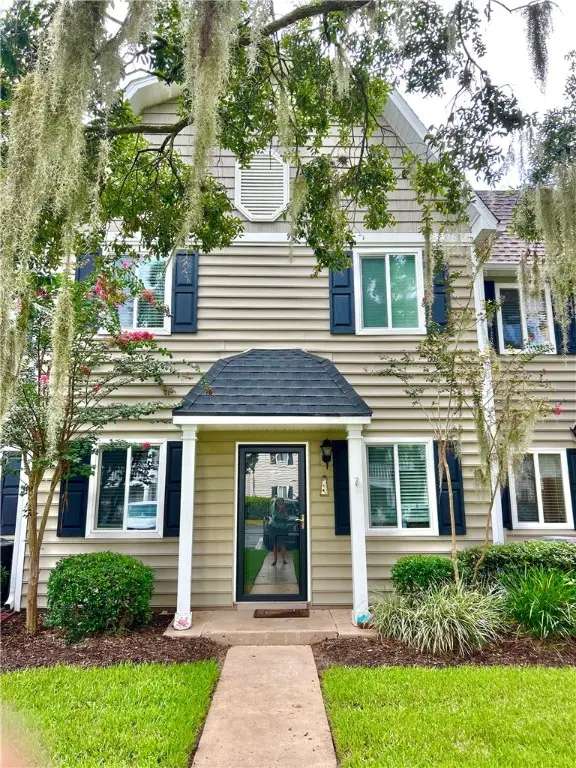 $549,900Active3 beds 3 baths1,386 sq. ft.
$549,900Active3 beds 3 baths1,386 sq. ft.850 Mallery Street #2N, St Simons Island, GA 31522
MLS# 1656044Listed by: AMERICAN DREAM SSI, INC. - New
 $400,000Active2 beds 2 baths1,092 sq. ft.
$400,000Active2 beds 2 baths1,092 sq. ft.850 Mallery Street #4O, St Simons Island, GA 31522
MLS# 1656029Listed by: AMERICAN DREAM SSI, INC. - New
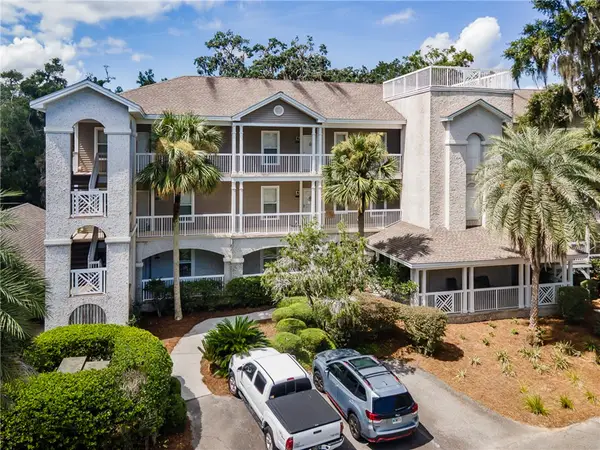 $375,000Active2 beds 2 baths1,206 sq. ft.
$375,000Active2 beds 2 baths1,206 sq. ft.1505 Plantation Point Drive, St Simons Island, GA 31522
MLS# 1655959Listed by: GEORGIA COAST REALTY - New
 $645,000Active3 beds 3 baths1,550 sq. ft.
$645,000Active3 beds 3 baths1,550 sq. ft.20 Waterfront Drive #322, St Simons Island, GA 31522
MLS# 1656014Listed by: MICHAEL HARRIS TEAM - New
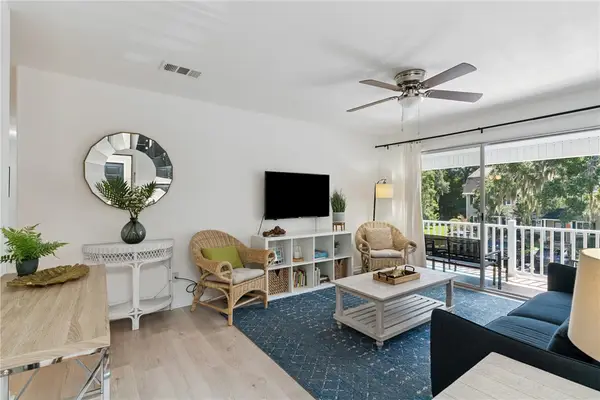 $399,000Active2 beds 2 baths920 sq. ft.
$399,000Active2 beds 2 baths920 sq. ft.850 Mallery Street #4W, St Simons Island, GA 31522
MLS# 1655981Listed by: DELOACH SOTHEBY'S INTERNATIONAL REALTY - New
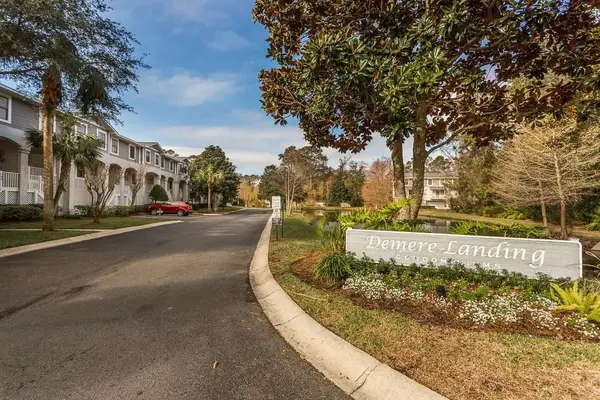 $674,700Active3 beds 4 baths1,605 sq. ft.
$674,700Active3 beds 4 baths1,605 sq. ft.200 Salt Air Drive #152, St Simons Island, GA 31522
MLS# 1656010Listed by: LANDRISE REALTY, LLC - New
 $619,000Active5 beds 4 baths1,877 sq. ft.
$619,000Active5 beds 4 baths1,877 sq. ft.511 Atlantic Drive, St Simons Island, GA 31522
MLS# 1655978Listed by: EMMONS REALTY SALES CORP - New
 $679,000Active3 beds 3 baths2,262 sq. ft.
$679,000Active3 beds 3 baths2,262 sq. ft.123 Serenity Lane, St Simons Island, GA 31522
MLS# 1655968Listed by: AIKEN PARTNERS REAL ESTATE - New
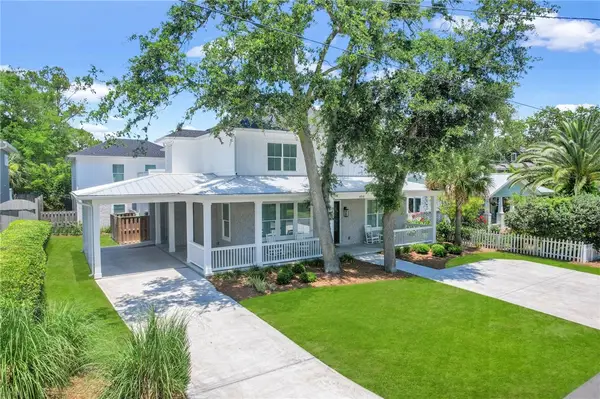 $2,775,000Active6 beds 8 baths4,746 sq. ft.
$2,775,000Active6 beds 8 baths4,746 sq. ft.4318 13th Street, St Simons Island, GA 31522
MLS# 1655951Listed by: KELLER WILLIAMS REALTY GOLDEN ISLES
