119 Saint Clair Drive, St Simons Island, GA 31522
Local realty services provided by:ERA Kings Bay Realty
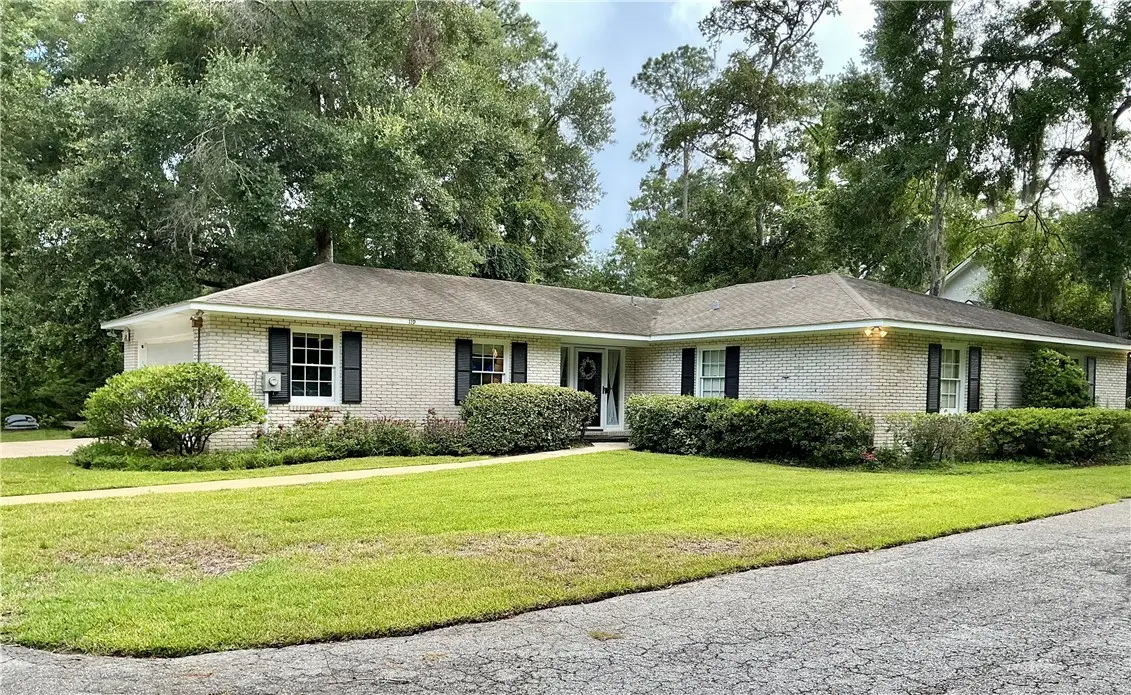
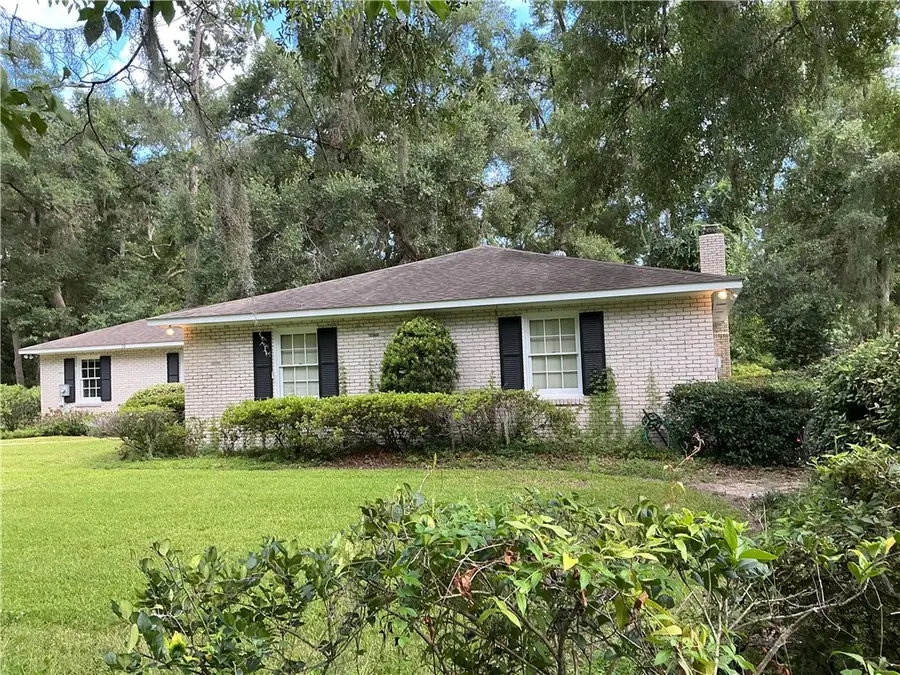
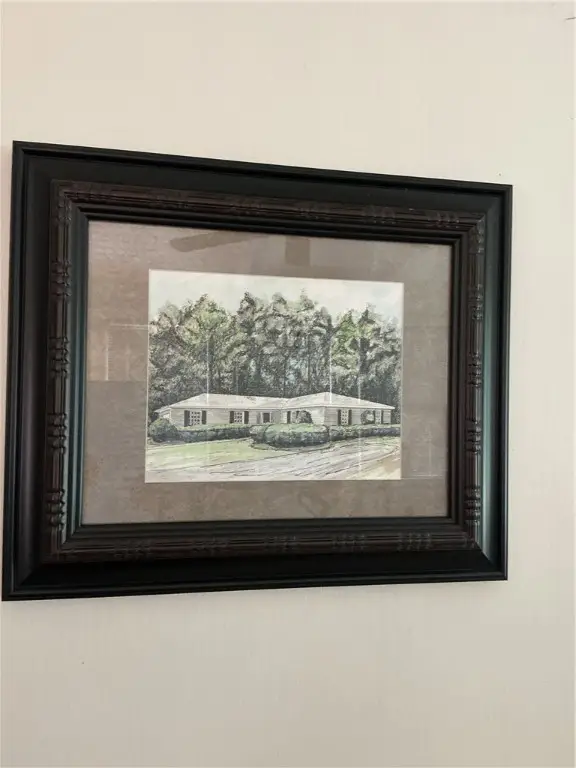
Listed by:amber egeland
Office:century 21 american heritage
MLS#:1655231
Source:GA_GIAR
Price summary
- Price:$585,000
- Price per sq. ft.:$338.74
About this home
Create lasting memories in this three bedroom two bath brick ranch style home. You can enter through the front door or through your garage. Either way will lead you into the kitchen with a bay window breakfast area that overlooks the spacious backyard. The Laundry room is located between the kitchen and garage with plenty of storage space built in! If you take the front entry way to the bedrooms, the hallway contains storage closets all the way down. The guest bathroom includes a private water closet with room for its own vanity. The spacious primary bedroom includes an en-suite bathroom, as well two large closets. The remaining bedrooms also have plenty of closet space! A combination of living room, with a fireplace, and dining room area can fit many friends, family members, or any guests. As an added bonus the connected former sunroom has been updated and fully enclosed. It is a 288 sq ft room with its own smaller air conditioner unit! This room will be the place to be to stay cool while you are able to see all the beauty of natural St Simon's while remaining out of that heat. The shady backyard includes a large paved patio for entertaining, sitting, or whatever you want. Extra exciting fact about the home, it is located in one of the highest points on St Simons and no flood insurance is needed!
Contact an agent
Home facts
- Year built:1972
- Listing Id #:1655231
- Added:31 day(s) ago
- Updated:July 31, 2025 at 07:43 PM
Rooms and interior
- Bedrooms:3
- Total bathrooms:2
- Full bathrooms:2
- Living area:1,727 sq. ft.
Heating and cooling
- Cooling:Central Air, Electric
- Heating:Central, Electric
Structure and exterior
- Roof:Composition
- Year built:1972
- Building area:1,727 sq. ft.
- Lot area:0.58 Acres
Schools
- High school:Glynn Academy
- Middle school:Glynn Middle
- Elementary school:Oglethorpe
Utilities
- Water:Public
- Sewer:Septic Available, Septic Tank
Finances and disclosures
- Price:$585,000
- Price per sq. ft.:$338.74
New listings near 119 Saint Clair Drive
- Open Sat, 10am to 12pmNew
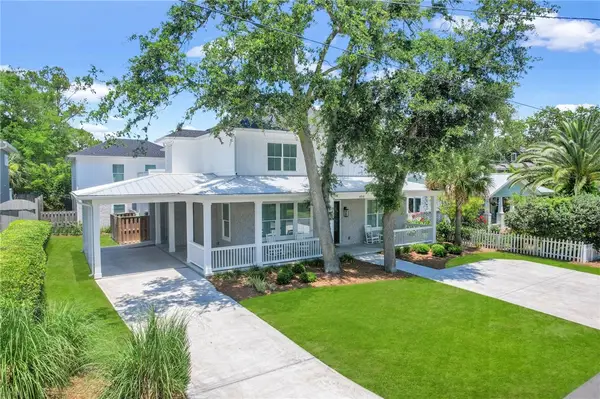 $2,775,000Active6 beds 8 baths4,746 sq. ft.
$2,775,000Active6 beds 8 baths4,746 sq. ft.4318 13th Street, St Simons Island, GA 31522
MLS# 1655951Listed by: KELLER WILLIAMS REALTY GOLDEN ISLES - New
 $1,599,900Active5 beds 3 baths3,658 sq. ft.
$1,599,900Active5 beds 3 baths3,658 sq. ft.536 Delegal Street, Saint Simons Island, GA 31522
MLS# 10584386Listed by: Engel & Völkers Golden Isles - New
 $450,000Active1 beds 1 baths595 sq. ft.
$450,000Active1 beds 1 baths595 sq. ft.400 Ocean Boulevard #2306, St Simons Island, GA 31522
MLS# 1655910Listed by: BANKER REAL ESTATE - New
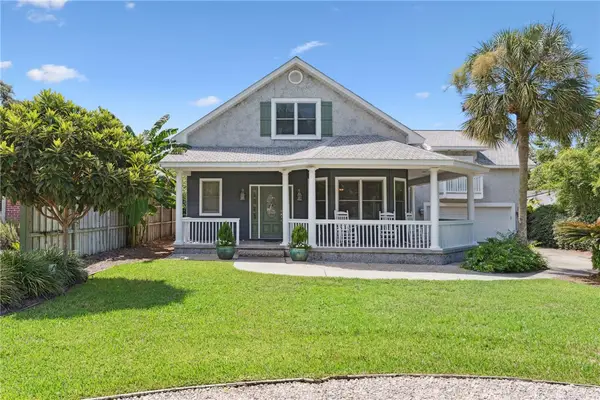 $1,599,900Active5 beds 3 baths3,658 sq. ft.
$1,599,900Active5 beds 3 baths3,658 sq. ft.536 Delegal Street, St Simons Island, GA 31522
MLS# 1655817Listed by: ENGEL & VOLKERS GOLDEN ISLES - New
 $1,290,000Active2 beds 2 baths1,880 sq. ft.
$1,290,000Active2 beds 2 baths1,880 sq. ft.800 Ocean Boulevard #108, St Simons Island, GA 31522
MLS# 1655962Listed by: BHHS HODNETT COOPER REAL ESTATE - New
 $475,000Active2 beds 3 baths1,558 sq. ft.
$475,000Active2 beds 3 baths1,558 sq. ft.413 Fairway Villas Drive, St Simons Island, GA 31522
MLS# 1655956Listed by: ST MARYS REALTY INC ISLAND SI - Open Thu, 1 to 3pmNew
 $865,000Active3 beds 4 baths4,096 sq. ft.
$865,000Active3 beds 4 baths4,096 sq. ft.521 Clement Circle, St Simons Island, GA 31522
MLS# 1655953Listed by: DELOACH SOTHEBY'S INTERNATIONAL REALTY - New
 $825,000Active3 beds 2 baths1,776 sq. ft.
$825,000Active3 beds 2 baths1,776 sq. ft.241 Broadway Street, St Simons Island, GA 31522
MLS# 1655944Listed by: SOUTH + EAST PROPERTIES - Open Thu, 12am to 2pmNew
 $825,000Active4 beds 4 baths2,339 sq. ft.
$825,000Active4 beds 4 baths2,339 sq. ft.115 Fifty Oaks Lane #115, St Simons Island, GA 31522
MLS# 1655725Listed by: FREDERICA REALTY - New
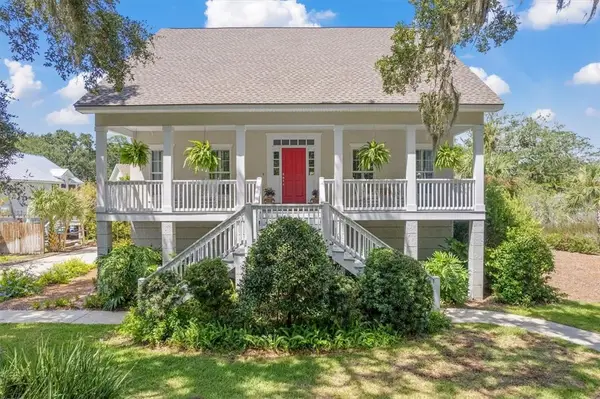 $1,200,000Active4 beds 4 baths3,360 sq. ft.
$1,200,000Active4 beds 4 baths3,360 sq. ft.211 Mcintosh Avenue, St Simons Island, GA 31522
MLS# 1655937Listed by: ROBINSON COASTAL REAL ESTATE

