120 Golden Lane, St Simons Island, GA 31522
Local realty services provided by:ERA Kings Bay Realty

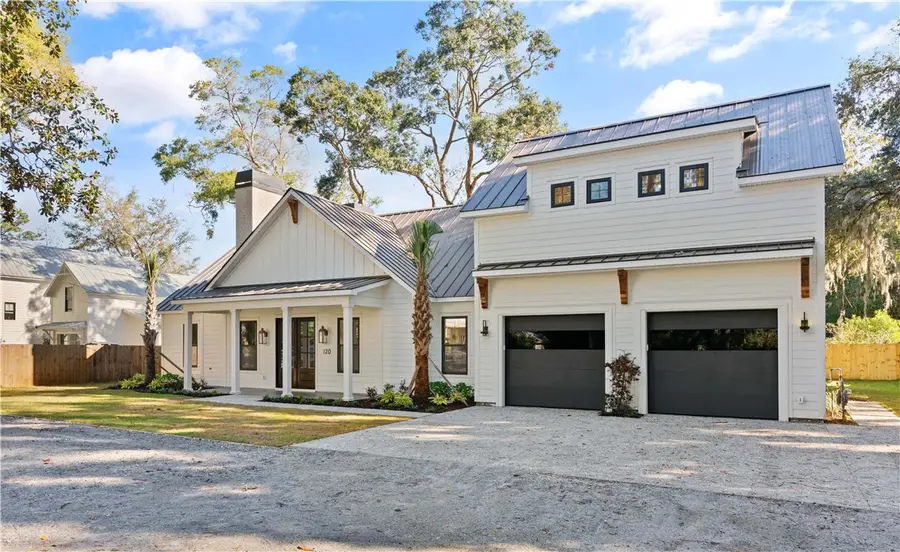
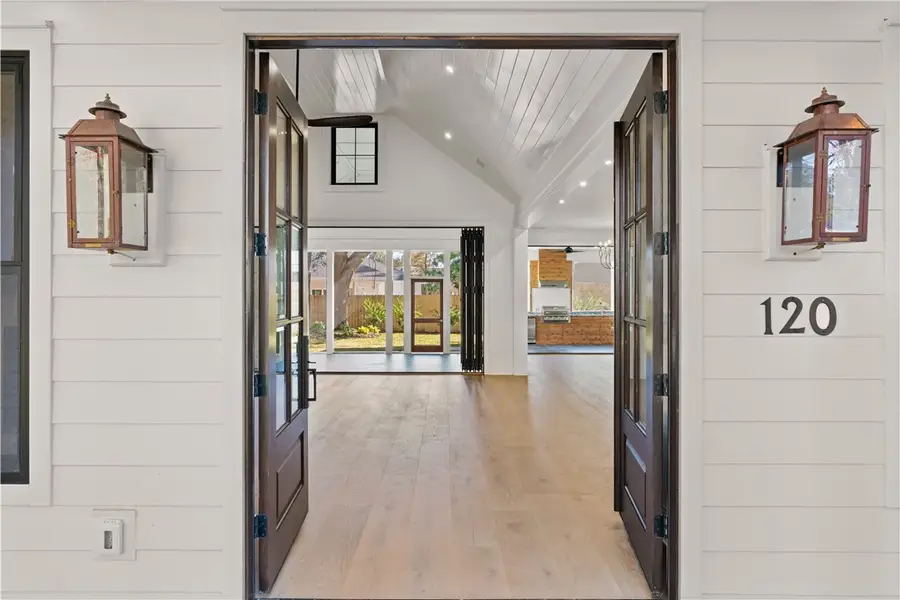
Listed by:michele beveridge
Office:banker real estate
MLS#:1653190
Source:GA_GIAR
Price summary
- Price:$1,299,000
- Price per sq. ft.:$411.6
About this home
Enjoy luxurious one level living in this beautifully finished 4 Bedroom, 4.5 Bath home by an incredible custon home builder! With a spacious 2 car garage, large fenced in lot and plenty of room for a pool, it makes the perfect full or part time island home.
The lot is X Zone so no flood insurance is required. Hurricane Windows and Doors throughout are just the beginning of the list of high quality features in this custom crafted home. You have to see the gorgeous accordian doors that open both the living room and dining room fully to the screened porch for an incredible indoor/outdoor living and entertaining opportunity and the kitchen is absolutely stunning.
Located at the end of a quiet little island lane in an area with easy access to bike paths, schools, restaurants, shops and Village Creek Landing for local events in a gorgeous marsh front setting.
This newly completed home features double mahogany entry doors and beautiful copper gas lanterns at the entry, an open floor plan with vaulted ceilings, tabby fireplace (heart pine mantel) and warm French Oak flooring.
Open kitchen has warm cabinetry, a complete luxury Thermador Appliance package (including wall ovens and microwave, 36 inch oven/range, beverage center and wine cooler), gorgeous quarried stone (quartzite) countertops and full backsplash with italian Bocci outlets. Hand blown Bicycle Glass pendants over the bar. A large pantry offers plenty of storage.
Massive full wall sliding accordion doors (hurricane rated) from both the living and dining rooms open to a “Double Room” screened porch with an additional tabby fireplace (heart pine mantel), slate floors, solid mahogany screened doors, an outdoor kitchen with granite countertop, built in Bull Stainless natural gas fed grill, beverage center, sink and ice maker. A seamless transition to comfortable indoor/outdoor living adding almost 600 square feet to your floor plan when you open them up. Perfect for entertaining.
Generous Primary bedroom suite on the main floor with a large custom built closet and beautiful bathroom with stone counters and a zero entry shower plus soaking tub. Primary and two bedrooms are on the main floor. The 4th (upstairs) BR is a finished studio apartment with a full kitchen. All bedrooms have en suite bathrooms. Quartz Countertops and beautiful tile work compliment the remaining bathrooms. Bedroom 3 has a tub/shower combination.
The laundry room has porceilein tile flooring, an incredible amount of built in cabinetry for storage, lots of counter space (quartz) for working, a laundry sink and is ready for an additional full sized refrigerator or freezer.
Custom exterior finishes include impact resistant/hurricane rated windows and doors, standing seam metal roof, Hardie siding and trim exterior and oyster tabby chimneys with custom metal caps-wind screens. Drawings/Floor Plans are approximate and some areas/details may have been changed during construction. Home is complete and buyers can examine in person.
About the builder: BOB VILLA filmed a 13 part series with this award winning builder (Nantucket/Charleston based Kevin Kalman). Agent can provide a gallery of their work and links for HOUZZ and magazine profiles.
Square footage is approximated from plans and not guaranteed. Buyer has the opportunity to have it measured.
Contact an agent
Home facts
- Year built:2024
- Listing Id #:1653190
- Added:130 day(s) ago
- Updated:August 08, 2025 at 02:04 PM
Rooms and interior
- Bedrooms:4
- Total bathrooms:5
- Full bathrooms:4
- Half bathrooms:1
- Living area:3,156 sq. ft.
Structure and exterior
- Roof:Metal
- Year built:2024
- Building area:3,156 sq. ft.
- Lot area:0.23 Acres
Schools
- High school:Glynn Academy
- Middle school:Glynn Middle
- Elementary school:Oglethorpe
Utilities
- Water:Public
- Sewer:Public Sewer, Sewer Available, Sewer Connected
Finances and disclosures
- Price:$1,299,000
- Price per sq. ft.:$411.6
New listings near 120 Golden Lane
- New
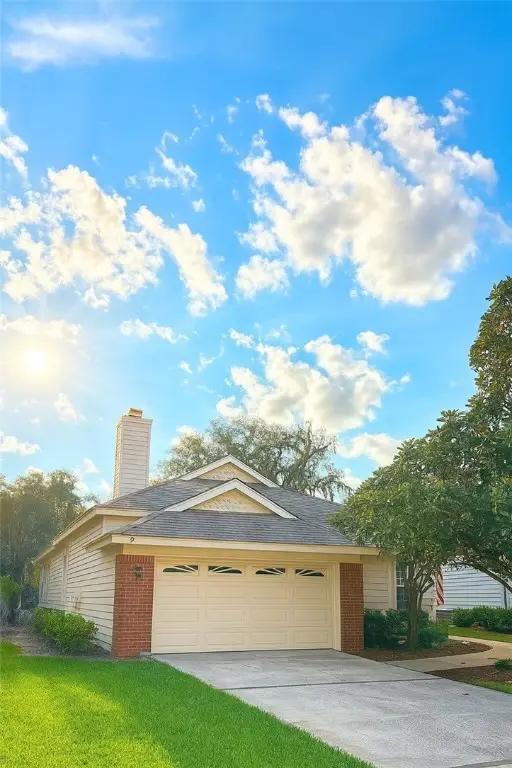 $574,900Active3 beds 2 baths1,777 sq. ft.
$574,900Active3 beds 2 baths1,777 sq. ft.3 Bay Tree Court W, St Simons Island, GA 31522
MLS# 1656048Listed by: DUCKWORTH PROPERTIES BWK - New
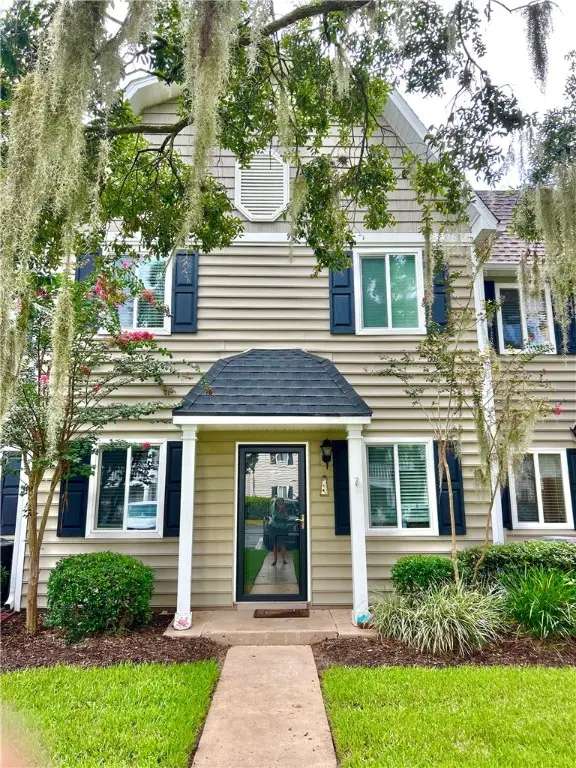 $549,900Active3 beds 3 baths1,386 sq. ft.
$549,900Active3 beds 3 baths1,386 sq. ft.850 Mallery Street #2N, St Simons Island, GA 31522
MLS# 1656044Listed by: AMERICAN DREAM SSI, INC. - New
 $400,000Active2 beds 2 baths1,092 sq. ft.
$400,000Active2 beds 2 baths1,092 sq. ft.850 Mallery Street #4O, St Simons Island, GA 31522
MLS# 1656029Listed by: AMERICAN DREAM SSI, INC. - New
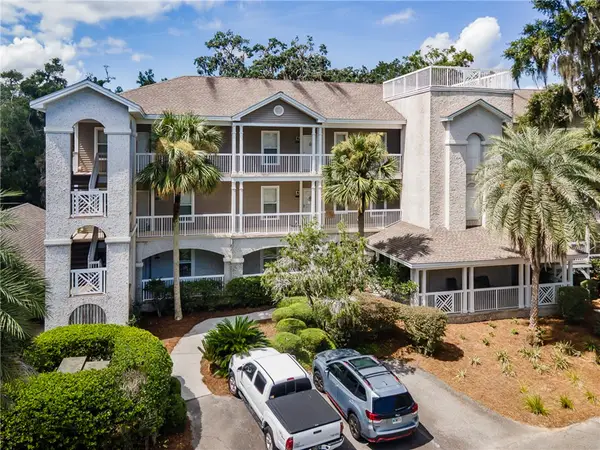 $375,000Active2 beds 2 baths1,206 sq. ft.
$375,000Active2 beds 2 baths1,206 sq. ft.1505 Plantation Point Drive, St Simons Island, GA 31522
MLS# 1655959Listed by: GEORGIA COAST REALTY - New
 $645,000Active3 beds 3 baths1,550 sq. ft.
$645,000Active3 beds 3 baths1,550 sq. ft.20 Waterfront Drive #322, St Simons Island, GA 31522
MLS# 1656014Listed by: MICHAEL HARRIS TEAM - New
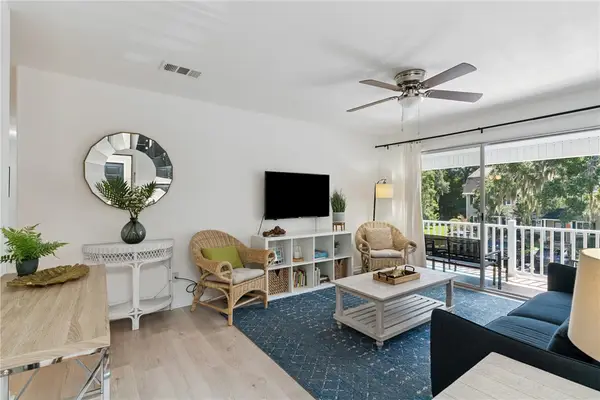 $399,000Active2 beds 2 baths920 sq. ft.
$399,000Active2 beds 2 baths920 sq. ft.850 Mallery Street #4W, St Simons Island, GA 31522
MLS# 1655981Listed by: DELOACH SOTHEBY'S INTERNATIONAL REALTY - New
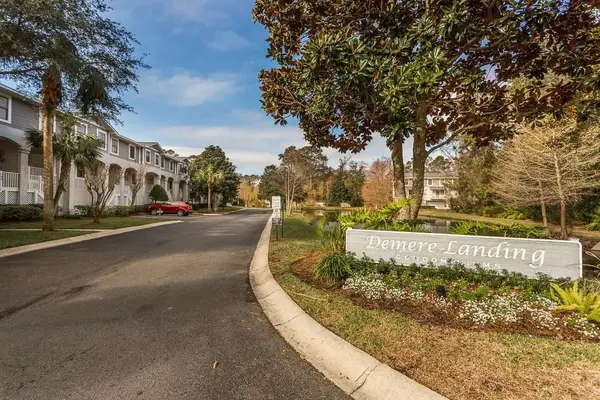 $674,700Active3 beds 4 baths1,605 sq. ft.
$674,700Active3 beds 4 baths1,605 sq. ft.200 Salt Air Drive #152, St Simons Island, GA 31522
MLS# 1656010Listed by: LANDRISE REALTY, LLC - New
 $619,000Active5 beds 4 baths1,877 sq. ft.
$619,000Active5 beds 4 baths1,877 sq. ft.511 Atlantic Drive, St Simons Island, GA 31522
MLS# 1655978Listed by: EMMONS REALTY SALES CORP - New
 $679,000Active3 beds 3 baths2,262 sq. ft.
$679,000Active3 beds 3 baths2,262 sq. ft.123 Serenity Lane, St Simons Island, GA 31522
MLS# 1655968Listed by: AIKEN PARTNERS REAL ESTATE - New
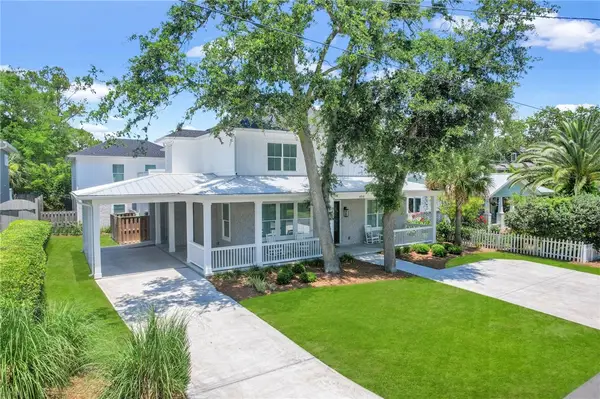 $2,775,000Active6 beds 8 baths4,746 sq. ft.
$2,775,000Active6 beds 8 baths4,746 sq. ft.4318 13th Street, St Simons Island, GA 31522
MLS# 1655951Listed by: KELLER WILLIAMS REALTY GOLDEN ISLES
