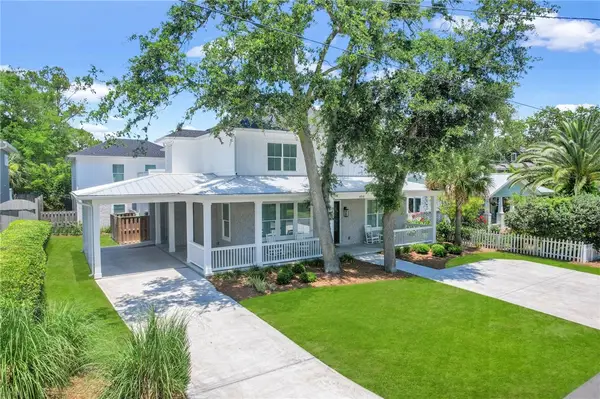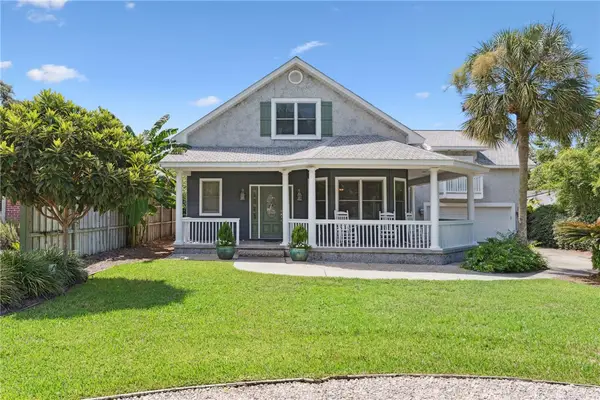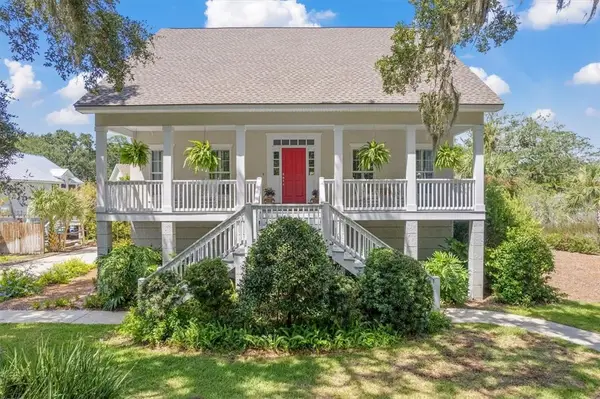121 Calwell Street, St Simons Island, GA 31522
Local realty services provided by:ERA Kings Bay Realty



Listed by:william johnson
Office:william johnson
MLS#:1654956
Source:GA_GIAR
Price summary
- Price:$995,000
- Price per sq. ft.:$347.78
- Monthly HOA dues:$144
About this home
Escape the noise to a newly built custom 3 bed/3.5 bath home in one of St Simons Island's premier gated community of West Point. Certificate of Occupancy received March 29, 2023. Lot is NOT in a flood zone - no flood insurance required. The large gas lanterns provide a warm greeting when you pull up to the front porch on the semicircular driveway. This home features 3 bedrooms each with an ensuite bathroom. Either one of the two offices could be converted to a bedroom (both rooms have a closet). Bonus Room upstairs with attic storage. The thoughtfully designed open-concept floor plan is great for both everyday living and entertaining. 10-foot ceilings and 8-foot doors throughout. The living room boasts a vaulted ceiling with wood beams, creating a warm and inviting atmosphere. A custom hood vent highlights the beautifully designed custom kitchen. The pantry has ample storage. The primary bathroom has his and hers vanities with a stand-alone soaking bathtub and large shower.
The back porch is ideal for gatherings - featuring an outdoor kitchen and wood burning fireplace. The home is equipped with 2 HVAC units and spray foam insulation throughout. The bonus room above the garage has its own thermostat as well.
The house is pre-wired for a future pool.
Propane tank is used to run the front porch gas lanterns, gas grill, Blackstone grill, and gas starters for both fireplaces.
West Point is a well-designed neighborhood with 12+ acres of lakes, 7+ acres of parks and oak lined streets. Amenities include clubhouse, pool, playground and street lights with multiple exit points for easy access. This home offers the peace and privacy of Saint Simons north end, while still being close to everything the island has to offer. Don't miss this rare opportunity to own a stunning custom home in one of the island's most sought-after locations!
Contact an agent
Home facts
- Year built:2023
- Listing Id #:1654956
- Added:47 day(s) ago
- Updated:August 08, 2025 at 05:46 PM
Rooms and interior
- Bedrooms:4
- Total bathrooms:4
- Full bathrooms:3
- Half bathrooms:1
- Living area:2,861 sq. ft.
Heating and cooling
- Cooling:Central Air, Electric
- Heating:Central, Electric
Structure and exterior
- Roof:Asphalt, Ridge Vents
- Year built:2023
- Building area:2,861 sq. ft.
- Lot area:0.27 Acres
Schools
- High school:Glynn Academy
- Middle school:Glynn Middle
- Elementary school:Oglethorpe
Utilities
- Water:Public
- Sewer:Public Sewer
Finances and disclosures
- Price:$995,000
- Price per sq. ft.:$347.78
- Tax amount:$6,312 (2024)
New listings near 121 Calwell Street
- Open Sat, 10am to 12pmNew
 $2,775,000Active6 beds 8 baths4,746 sq. ft.
$2,775,000Active6 beds 8 baths4,746 sq. ft.4318 13th Street, St Simons Island, GA 31522
MLS# 1655951Listed by: KELLER WILLIAMS REALTY GOLDEN ISLES - New
 $1,599,900Active5 beds 3 baths3,658 sq. ft.
$1,599,900Active5 beds 3 baths3,658 sq. ft.536 Delegal Street, Saint Simons Island, GA 31522
MLS# 10584386Listed by: Engel & Völkers Golden Isles - New
 $450,000Active1 beds 1 baths595 sq. ft.
$450,000Active1 beds 1 baths595 sq. ft.400 Ocean Boulevard #2306, St Simons Island, GA 31522
MLS# 1655910Listed by: BANKER REAL ESTATE - New
 $1,599,900Active5 beds 3 baths3,658 sq. ft.
$1,599,900Active5 beds 3 baths3,658 sq. ft.536 Delegal Street, St Simons Island, GA 31522
MLS# 1655817Listed by: ENGEL & VOLKERS GOLDEN ISLES - New
 $1,290,000Active2 beds 2 baths1,880 sq. ft.
$1,290,000Active2 beds 2 baths1,880 sq. ft.800 Ocean Boulevard #108, St Simons Island, GA 31522
MLS# 1655962Listed by: BHHS HODNETT COOPER REAL ESTATE - New
 $475,000Active2 beds 3 baths1,558 sq. ft.
$475,000Active2 beds 3 baths1,558 sq. ft.413 Fairway Villas Drive, St Simons Island, GA 31522
MLS# 1655956Listed by: ST MARYS REALTY INC ISLAND SI - Open Thu, 1 to 3pmNew
 $865,000Active3 beds 4 baths4,096 sq. ft.
$865,000Active3 beds 4 baths4,096 sq. ft.521 Clement Circle, St Simons Island, GA 31522
MLS# 1655953Listed by: DELOACH SOTHEBY'S INTERNATIONAL REALTY - New
 $825,000Active3 beds 2 baths1,776 sq. ft.
$825,000Active3 beds 2 baths1,776 sq. ft.241 Broadway Street, St Simons Island, GA 31522
MLS# 1655944Listed by: SOUTH + EAST PROPERTIES - Open Thu, 12am to 2pmNew
 $825,000Active4 beds 4 baths2,339 sq. ft.
$825,000Active4 beds 4 baths2,339 sq. ft.115 Fifty Oaks Lane #115, St Simons Island, GA 31522
MLS# 1655725Listed by: FREDERICA REALTY - New
 $1,200,000Active4 beds 4 baths3,360 sq. ft.
$1,200,000Active4 beds 4 baths3,360 sq. ft.211 Mcintosh Avenue, St Simons Island, GA 31522
MLS# 1655937Listed by: ROBINSON COASTAL REAL ESTATE

