1211 Beachview Drive, St Simons Island, GA 31522
Local realty services provided by:ERA Kings Bay Realty
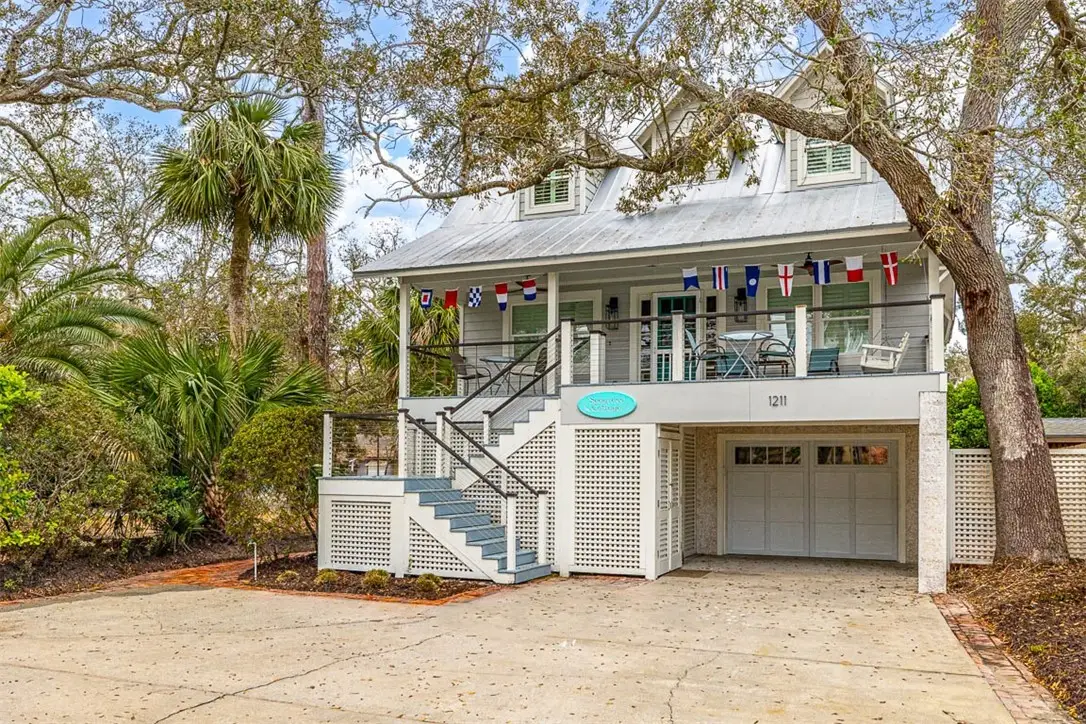


Listed by:michael harris
Office:michael harris team
MLS#:1652479
Source:GA_GIAR
Price summary
- Price:$1,599,995
- Price per sq. ft.:$732.93
About this home
Coastal Living at its Finest – Immaculate “Seagrass Cottage" Steps from the Sandy Beach
Welcome to this stunning, fully renovated cottage, located in one of St. Simon’s Island’s most desirable areas—just steps from the beach and directly across from the King and Prince Resort. This pristine home has been impeccably updated from top to bottom and is ready for you to move in with hardly any use. Just bring your toothbrush as the home is being sold completely furnished, linens, dishes and beach toys, bikes and paddleboards. .
From the moment you arrive, you’ll be captivated by the oversized, partially covered deck, offering plenty of space to entertain or simply relax while enjoying the refreshing ocean breezes. The inviting atmosphere continues inside, where high ceilings and an abundance of natural light create an airy, open feel throughout the home.
This beautifully designed beach cottage features four generous bedrooms, including three En-Suites and three-and-a-half bathrooms. The master suite is conveniently located on the main floor, complete with a spacious walk-in closet and custom-built storage solutions. There’s also an additional office space or potential sleeping area, providing ultimate flexibility.
Whether you’re looking for a primary residence, secondary getaway or investment property, this cottage is the perfect fit for all. Its location in a highly sought-after area makes it ideal, a forever vacation and rental opportunities.
The home is as functional as it is charming, offering a garage for vehicles, golfcarts, beach items and a separate workshop. Currently, the cottage sleeps up to 11 guests, with the option to expand further by converting the lower-screened porch area into an additional bedroom or maybe a hot tub or just adding more beds. Plus, there’s ample room in the front yard to install a pool if desired.
Don’t miss your chance to own a piece of coastal paradise—this cottage truly feels like a sanctuary by the sea.
Contact an agent
Home facts
- Year built:1988
- Listing Id #:1652479
- Added:162 day(s) ago
- Updated:August 21, 2025 at 10:17 AM
Rooms and interior
- Bedrooms:4
- Total bathrooms:4
- Full bathrooms:3
- Half bathrooms:1
- Living area:2,183 sq. ft.
Heating and cooling
- Cooling:Central Air, Electric, Heat Pump
- Heating:Electric, Heat Pump
Structure and exterior
- Roof:Metal
- Year built:1988
- Building area:2,183 sq. ft.
- Lot area:0.11 Acres
Schools
- High school:Glynn Academy
- Middle school:Glynn Middle
- Elementary school:St. Simons
Utilities
- Water:Public
- Sewer:Public Sewer, Sewer Available, Sewer Connected
Finances and disclosures
- Price:$1,599,995
- Price per sq. ft.:$732.93
New listings near 1211 Beachview Drive
- New
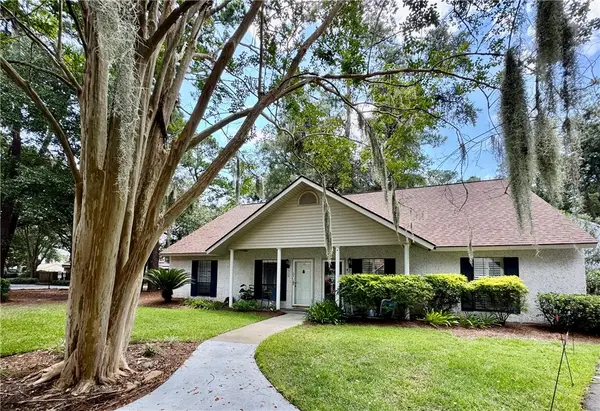 $325,000Active3 beds 2 baths1,192 sq. ft.
$325,000Active3 beds 2 baths1,192 sq. ft.504 Brockinton South Drive #504, St Simons Island, GA 31522
MLS# 1656047Listed by: LILMAR PROPERTIES - New
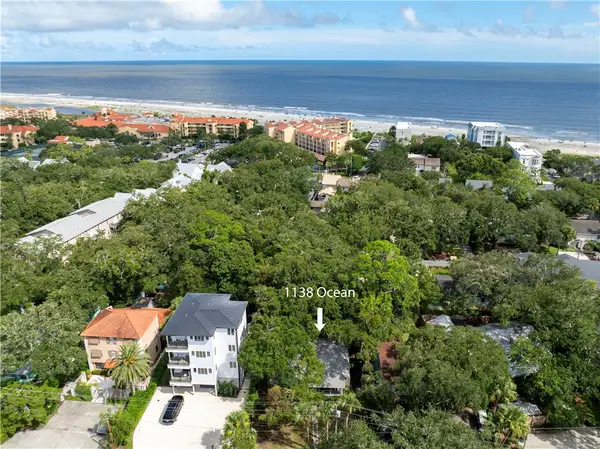 $1,399,000Active0.15 Acres
$1,399,000Active0.15 Acres1138 Ocean Boulevard, St Simons Island, GA 31522
MLS# 1656117Listed by: THE ALSONETT CO. - New
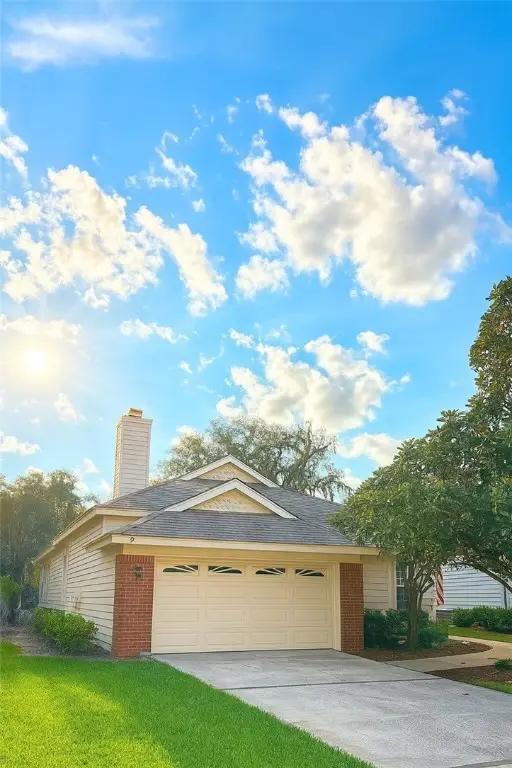 $574,900Active3 beds 2 baths1,777 sq. ft.
$574,900Active3 beds 2 baths1,777 sq. ft.3 Bay Tree Court W, St Simons Island, GA 31522
MLS# 1656048Listed by: DUCKWORTH PROPERTIES BWK - New
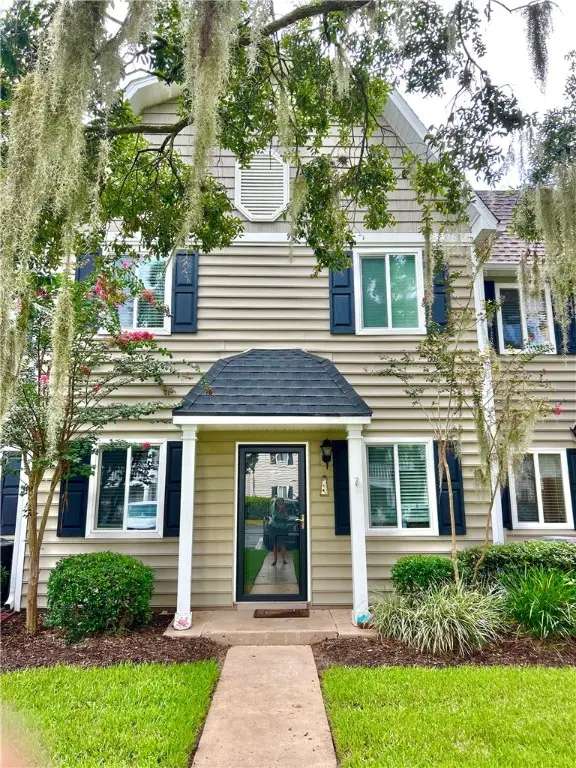 $554,900Active3 beds 3 baths1,386 sq. ft.
$554,900Active3 beds 3 baths1,386 sq. ft.850 Mallery Street #2N, St Simons Island, GA 31522
MLS# 1656044Listed by: AMERICAN DREAM SSI, INC. - New
 $400,000Active2 beds 2 baths1,092 sq. ft.
$400,000Active2 beds 2 baths1,092 sq. ft.850 Mallery Street #4O, St Simons Island, GA 31522
MLS# 1656029Listed by: AMERICAN DREAM SSI, INC. - New
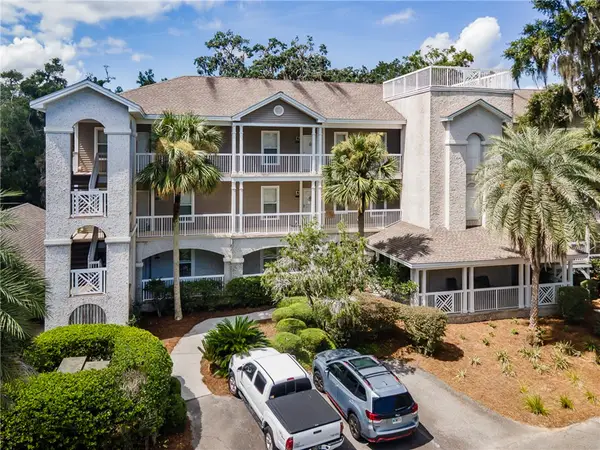 $375,000Active2 beds 2 baths1,206 sq. ft.
$375,000Active2 beds 2 baths1,206 sq. ft.1505 Plantation Point Drive, St Simons Island, GA 31522
MLS# 1655959Listed by: GEORGIA COAST REALTY - New
 $645,000Active3 beds 3 baths1,550 sq. ft.
$645,000Active3 beds 3 baths1,550 sq. ft.20 Waterfront Drive #322, St Simons Island, GA 31522
MLS# 1656014Listed by: MICHAEL HARRIS TEAM - New
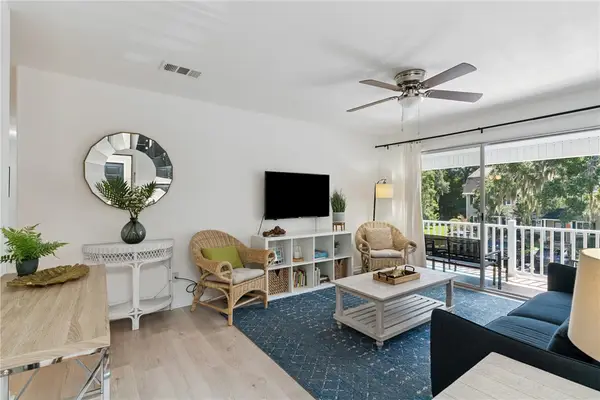 $399,000Active2 beds 2 baths920 sq. ft.
$399,000Active2 beds 2 baths920 sq. ft.850 Mallery Street #4W, St Simons Island, GA 31522
MLS# 1655981Listed by: DELOACH SOTHEBY'S INTERNATIONAL REALTY - New
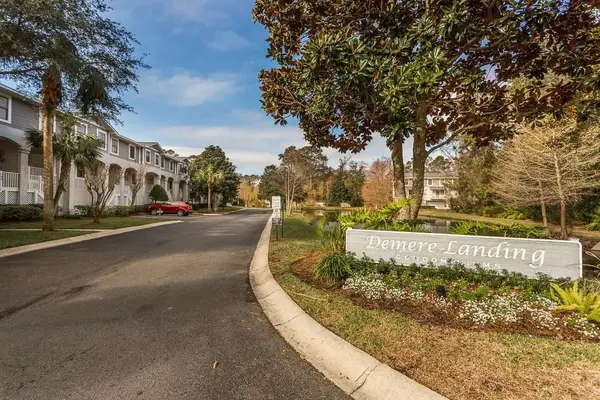 $674,700Active3 beds 4 baths1,605 sq. ft.
$674,700Active3 beds 4 baths1,605 sq. ft.200 Salt Air Drive #152, St Simons Island, GA 31522
MLS# 1656010Listed by: LANDRISE REALTY, LLC - New
 $619,000Active5 beds 4 baths1,877 sq. ft.
$619,000Active5 beds 4 baths1,877 sq. ft.511 Atlantic Drive, St Simons Island, GA 31522
MLS# 1655978Listed by: EMMONS REALTY SALES CORP
