1313 Pikes Bluff Road, St Simons Island, GA 31522
Local realty services provided by:ERA Kings Bay Realty
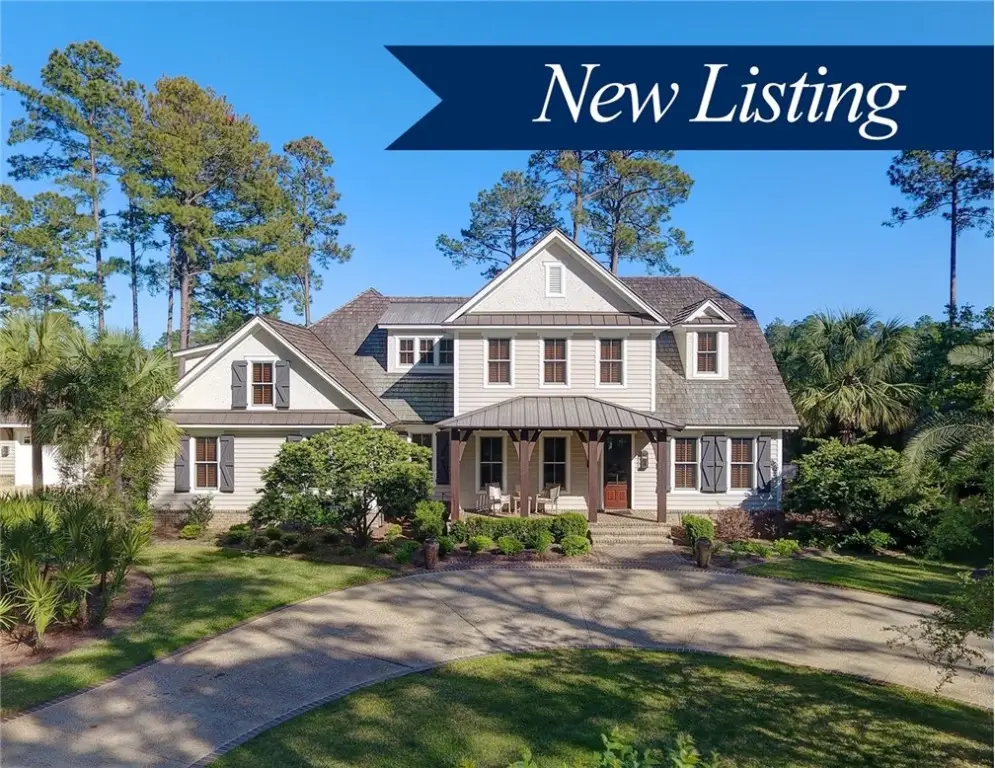

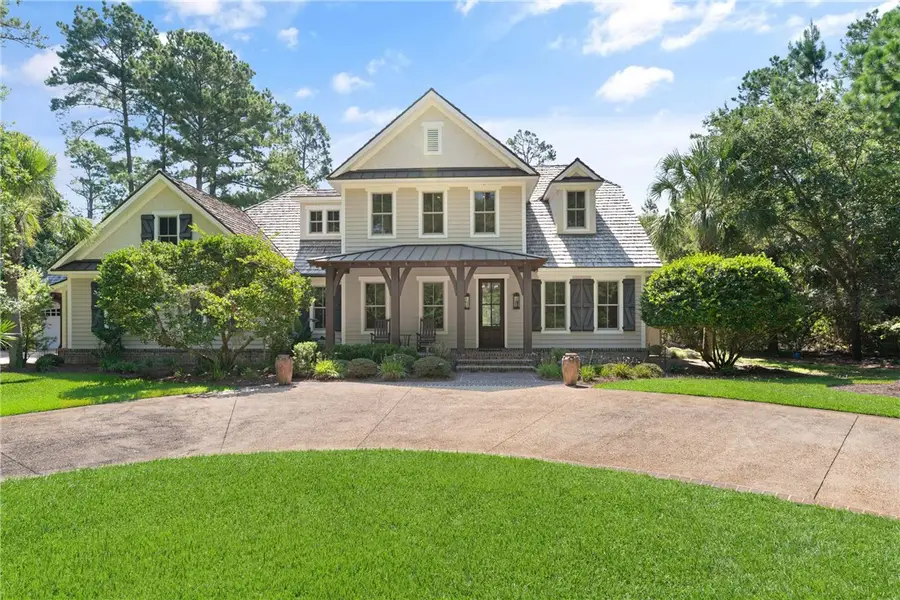
Listed by:angela harrison
Office:frederica realty
MLS#:1655549
Source:GA_GIAR
Price summary
- Price:$2,700,000
- Price per sq. ft.:$609.21
- Monthly HOA dues:$466.67
About this home
Lowcountry charm abounds in this beautiful lakefront home offering custom features and an inviting floor plan. Elegant simplicity is represented throughout with touches of painted shiplap siding, Circa lighting, hardwood floors, wood beam ceilings in the living room and screened terrace, solid wood doors and floor to ceiling windows offering great light. The first-floor master retreat, study and guest suite allow for one floor living. Open kitchen offers gas cook top, double ovens, two dishwasher drawers, center island, butler's pantry and great storage. The living and dining rooms overlook the screened terrace with wood burning fireplace and serene lake views. Two generous guest suites upstairs along with a computer nook and bonus room that can be used for a 5th bedroom, media or play room. Two-car garage along with a separate one-car garage, storage systems and sink in the garage as well as a built-in dock to enjoy boating and fishing. This home offers many custom features. This home is being offered furnished. Application rights to join the Frederica Golf Club at the prevailing initiation fee, subject to membership approval. Additional photos coming soon.
Contact an agent
Home facts
- Year built:2013
- Listing Id #:1655549
- Added:17 day(s) ago
- Updated:August 13, 2025 at 09:48 PM
Rooms and interior
- Bedrooms:5
- Total bathrooms:5
- Full bathrooms:4
- Half bathrooms:1
- Living area:4,432 sq. ft.
Heating and cooling
- Cooling:Central Air, Electric
- Heating:Central, Electric, Heat Pump
Structure and exterior
- Roof:Metal, Shake
- Year built:2013
- Building area:4,432 sq. ft.
- Lot area:1.6 Acres
Schools
- High school:Glynn Academy
- Middle school:Glynn Middle
- Elementary school:Oglethorpe
Utilities
- Water:Public
- Sewer:Public Sewer, Septic Available, Sewer Available, Sewer Connected
Finances and disclosures
- Price:$2,700,000
- Price per sq. ft.:$609.21
New listings near 1313 Pikes Bluff Road
- Open Sat, 10am to 12pmNew
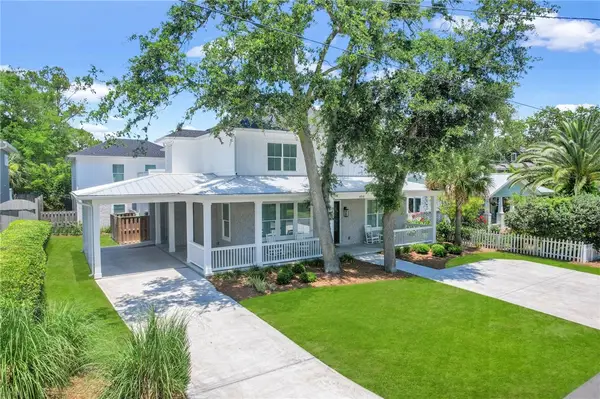 $2,775,000Active6 beds 8 baths4,746 sq. ft.
$2,775,000Active6 beds 8 baths4,746 sq. ft.4318 13th Street, St Simons Island, GA 31522
MLS# 1655951Listed by: KELLER WILLIAMS REALTY GOLDEN ISLES - New
 $1,599,900Active5 beds 3 baths3,658 sq. ft.
$1,599,900Active5 beds 3 baths3,658 sq. ft.536 Delegal Street, Saint Simons Island, GA 31522
MLS# 10584386Listed by: Engel & Völkers Golden Isles - New
 $450,000Active1 beds 1 baths595 sq. ft.
$450,000Active1 beds 1 baths595 sq. ft.400 Ocean Boulevard #2306, St Simons Island, GA 31522
MLS# 1655910Listed by: BANKER REAL ESTATE - New
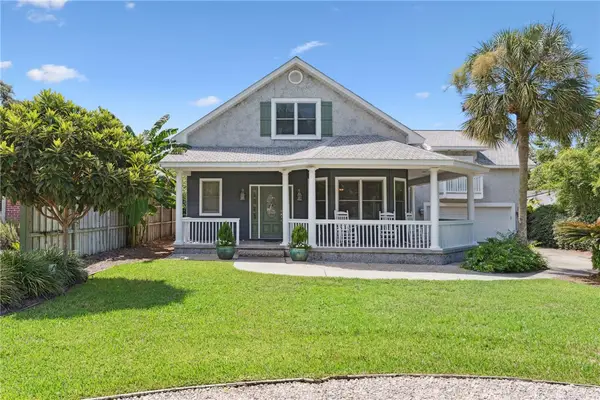 $1,599,900Active5 beds 3 baths3,658 sq. ft.
$1,599,900Active5 beds 3 baths3,658 sq. ft.536 Delegal Street, St Simons Island, GA 31522
MLS# 1655817Listed by: ENGEL & VOLKERS GOLDEN ISLES - New
 $1,290,000Active2 beds 2 baths1,880 sq. ft.
$1,290,000Active2 beds 2 baths1,880 sq. ft.800 Ocean Boulevard #108, St Simons Island, GA 31522
MLS# 1655962Listed by: BHHS HODNETT COOPER REAL ESTATE - New
 $475,000Active2 beds 3 baths1,558 sq. ft.
$475,000Active2 beds 3 baths1,558 sq. ft.413 Fairway Villas Drive, St Simons Island, GA 31522
MLS# 1655956Listed by: ST MARYS REALTY INC ISLAND SI - Open Thu, 1 to 3pmNew
 $865,000Active3 beds 4 baths4,096 sq. ft.
$865,000Active3 beds 4 baths4,096 sq. ft.521 Clement Circle, St Simons Island, GA 31522
MLS# 1655953Listed by: DELOACH SOTHEBY'S INTERNATIONAL REALTY - New
 $825,000Active3 beds 2 baths1,776 sq. ft.
$825,000Active3 beds 2 baths1,776 sq. ft.241 Broadway Street, St Simons Island, GA 31522
MLS# 1655944Listed by: SOUTH + EAST PROPERTIES - Open Thu, 12am to 2pmNew
 $825,000Active4 beds 4 baths2,339 sq. ft.
$825,000Active4 beds 4 baths2,339 sq. ft.115 Fifty Oaks Lane #115, St Simons Island, GA 31522
MLS# 1655725Listed by: FREDERICA REALTY - New
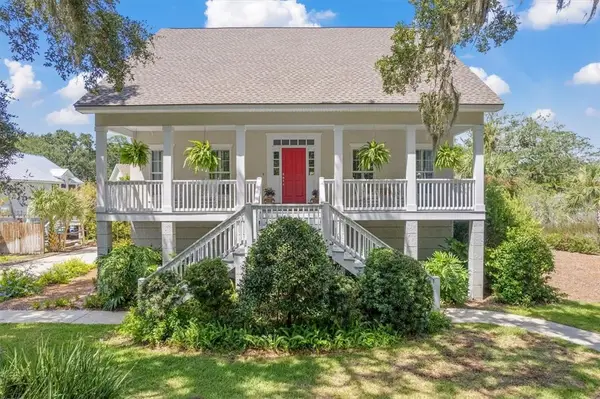 $1,200,000Active4 beds 4 baths3,360 sq. ft.
$1,200,000Active4 beds 4 baths3,360 sq. ft.211 Mcintosh Avenue, St Simons Island, GA 31522
MLS# 1655937Listed by: ROBINSON COASTAL REAL ESTATE

