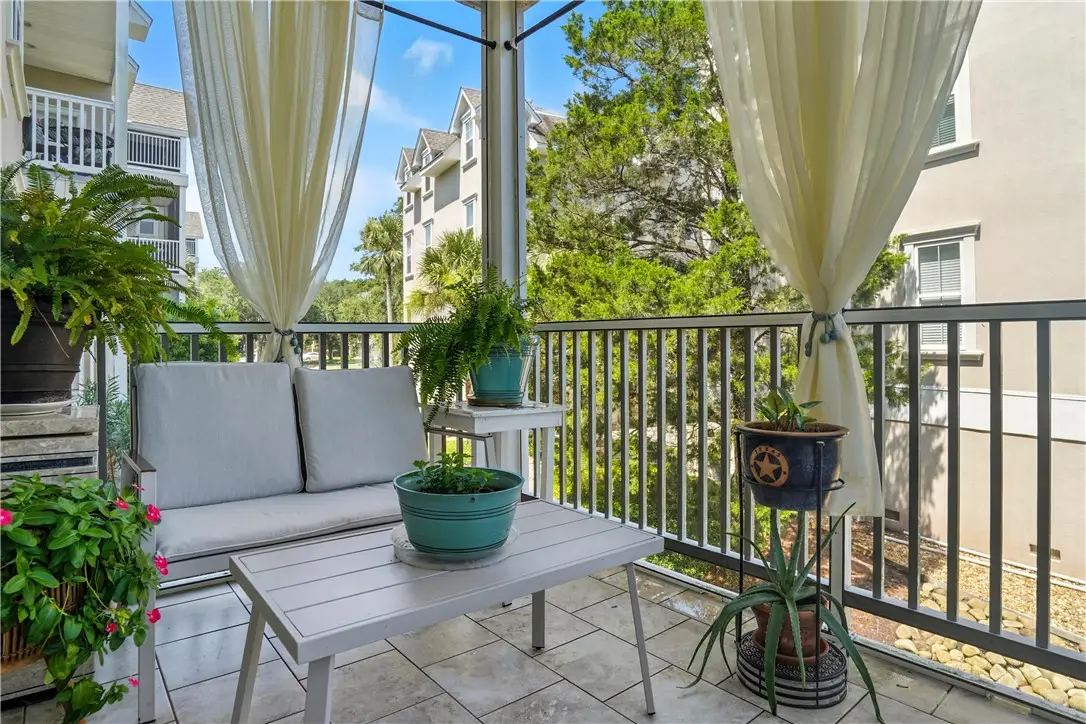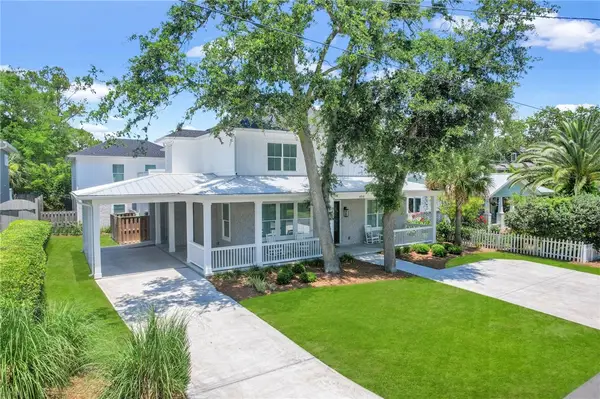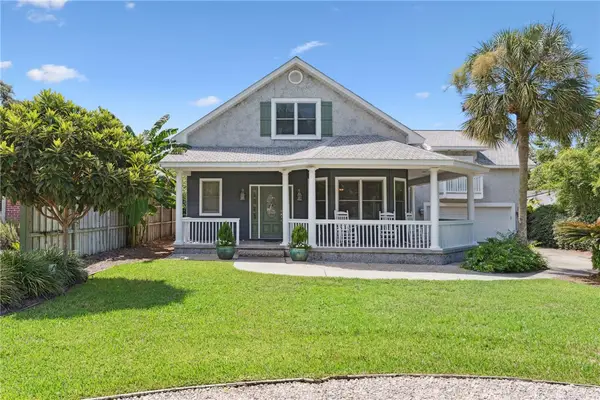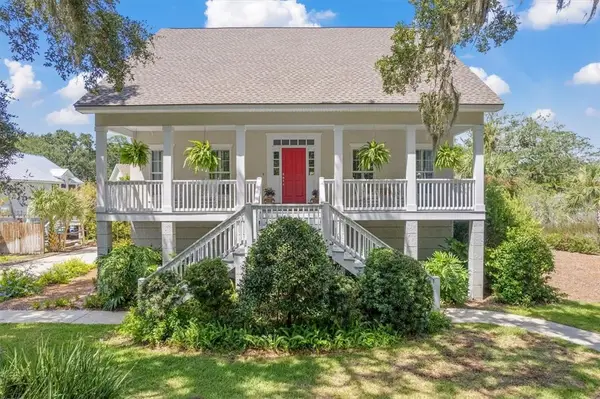136 Shady Brook Circle #100, St Simons Island, GA 31522
Local realty services provided by:ERA Kings Bay Realty



Listed by:margaret maestas
Office:signature properties group inc.
MLS#:1655317
Source:GA_GIAR
Price summary
- Price:$436,500
- Price per sq. ft.:$305.24
- Monthly HOA dues:$600
About this home
Stylish Fully Furnished 3-Bedroom Condo in Shadow Brook Village - Prime location near an assortment of popular restaurants, shopping, entertainment and the beach.
Welcome to Shadow Brook Village where comfort, convenience, and coastal charm come together in this beautifully furnished 3-bedroom, 2-bath one floor condo. Just a short drive to the beach, pier, and vibrant village scene, this turn-key home is perfect as a full-time residence, vacation retreat, or investment opportunity. Thoughtfully designed with a superb layout, this condo features a private primary suite and a unique guest wing with two bedrooms and a full bath in a separate suite-style setup ideal for hosting family and friends in comfort. The open living and dining areas flow effortlessly, creating an inviting space to relax and entertain. An ample storage unit and garage are included. Each building has an elevator for easy access. Enjoy the ease of one floor living with tasteful furnishings throughout, a well-equipped kitchen, and a peaceful patio to enjoy morning coffee and coastal breezes while overlooking a tranquil lagoon. This condo offers the best of coastal living in a quiet, gated community with a pool and clubhouse. Just bring your sandals!
Contact an agent
Home facts
- Year built:2004
- Listing Id #:1655317
- Added:29 day(s) ago
- Updated:July 19, 2025 at 04:43 PM
Rooms and interior
- Bedrooms:3
- Total bathrooms:2
- Full bathrooms:2
- Living area:1,430 sq. ft.
Heating and cooling
- Cooling:Central Air, Electric
- Heating:Central, Electric
Structure and exterior
- Year built:2004
- Building area:1,430 sq. ft.
Schools
- High school:Glynn Academy
- Middle school:Camden County Middle
- Elementary school:Oglethorpe
Utilities
- Water:Public
- Sewer:Public Sewer, Sewer Available, Sewer Connected
Finances and disclosures
- Price:$436,500
- Price per sq. ft.:$305.24
- Tax amount:$3,322 (2024)
New listings near 136 Shady Brook Circle #100
- Open Sat, 10am to 12pmNew
 $2,775,000Active6 beds 8 baths4,746 sq. ft.
$2,775,000Active6 beds 8 baths4,746 sq. ft.4318 13th Street, St Simons Island, GA 31522
MLS# 1655951Listed by: KELLER WILLIAMS REALTY GOLDEN ISLES - New
 $1,599,900Active5 beds 3 baths3,658 sq. ft.
$1,599,900Active5 beds 3 baths3,658 sq. ft.536 Delegal Street, Saint Simons Island, GA 31522
MLS# 10584386Listed by: Engel & Völkers Golden Isles - New
 $450,000Active1 beds 1 baths595 sq. ft.
$450,000Active1 beds 1 baths595 sq. ft.400 Ocean Boulevard #2306, St Simons Island, GA 31522
MLS# 1655910Listed by: BANKER REAL ESTATE - New
 $1,599,900Active5 beds 3 baths3,658 sq. ft.
$1,599,900Active5 beds 3 baths3,658 sq. ft.536 Delegal Street, St Simons Island, GA 31522
MLS# 1655817Listed by: ENGEL & VOLKERS GOLDEN ISLES - New
 $1,290,000Active2 beds 2 baths1,880 sq. ft.
$1,290,000Active2 beds 2 baths1,880 sq. ft.800 Ocean Boulevard #108, St Simons Island, GA 31522
MLS# 1655962Listed by: BHHS HODNETT COOPER REAL ESTATE - New
 $475,000Active2 beds 3 baths1,558 sq. ft.
$475,000Active2 beds 3 baths1,558 sq. ft.413 Fairway Villas Drive, St Simons Island, GA 31522
MLS# 1655956Listed by: ST MARYS REALTY INC ISLAND SI - Open Thu, 1 to 3pmNew
 $865,000Active3 beds 4 baths4,096 sq. ft.
$865,000Active3 beds 4 baths4,096 sq. ft.521 Clement Circle, St Simons Island, GA 31522
MLS# 1655953Listed by: DELOACH SOTHEBY'S INTERNATIONAL REALTY - New
 $825,000Active3 beds 2 baths1,776 sq. ft.
$825,000Active3 beds 2 baths1,776 sq. ft.241 Broadway Street, St Simons Island, GA 31522
MLS# 1655944Listed by: SOUTH + EAST PROPERTIES - Open Thu, 12am to 2pmNew
 $825,000Active4 beds 4 baths2,339 sq. ft.
$825,000Active4 beds 4 baths2,339 sq. ft.115 Fifty Oaks Lane #115, St Simons Island, GA 31522
MLS# 1655725Listed by: FREDERICA REALTY - New
 $1,200,000Active4 beds 4 baths3,360 sq. ft.
$1,200,000Active4 beds 4 baths3,360 sq. ft.211 Mcintosh Avenue, St Simons Island, GA 31522
MLS# 1655937Listed by: ROBINSON COASTAL REAL ESTATE

