156 Shady Brook Circle #300, Saint Simons Island, GA 31522
Local realty services provided by:ERA Kings Bay Realty
156 Shady Brook Circle #300,St Simons Island, GA 31522
$449,000
- 3 Beds
- 2 Baths
- 1,440 sq. ft.
- Condominium
- Active
Listed by:angela golden
Office:sea georgia realty
MLS#:1655927
Source:GA_GIAR
Price summary
- Price:$449,000
- Price per sq. ft.:$311.81
- Monthly HOA dues:$600
About this home
Welcome to Saint Simons and Easy Coastal Living in the unique and sought after community of Shadow Brooke that is gated and offers residents a beautiful pool with a waterfall feature. Location is key to Saint Simons and this one offers easy access on/off the island and a golf cart ride away from restaurants, shopping and the beaches of SSI! You will appreciate the upgrades the owner has paid for that includes ALL NEW IMPACT ENERGY EFFICIENT WINDOWS with a 100% transferable lifetime warranty. Upon walking in the home there is new luxury vinyl plank flooring in the main living areas and tile in the bathrooms. Fresh paint on the walls and the baseboards create the shine you are looking for! Nothing to do but move in! You will love the delightful open floorplan and all the extra attention to detail throughout including the elegant designer chandelier. The living room is open to the dining and features a gas log fireplace for cooler weather. The kitchen offers clean white cabinetry, granite countertops and sea glass back splash to enhance the coastal vibe! Open the door to your screened porch and you truly feel like you escaped to a magical home that many people dream of owning! One bedroom is used as an office and has double slider/pocket doors with film for extra privacy. All the bedrooms have ceiling fans and are adequate for king beds. The guest bathroom features a tub with tile surround, a linen closet and a beautiful vanity. The owners suite offers his/her closets a large jacuzzi tub and massive shower along with double vanities. Important information - The stainless steel appliances are 5 years old. All appliances remain in the kitchen to include washer/dryer and garbage disposal. Seller owns the gas tank for the fireplace. There is a large storage closet as well as a full GARAGE for your car or golfcart. Keyless entry system on garage, storage and front door. New faucets in baths and kitchen. 50 gallon hot water heater. Public water and sewer. Live Oak is being installed for internet among other options. Nice blinds installed throughout. Don't forget the amazing wooded view from the kitchen and screened porch! Easy access to the Elevator at your front door! NEW 8000 SERIES WINDOWS, HVAC IS TRANE AND IS 10 years and on a bi-annual maintenance program with A/C guys. New luxury vinyl plank flooring, new lighting, fresh paint.
Contact an agent
Home facts
- Year built:2007
- Listing ID #:1655927
- Added:54 day(s) ago
- Updated:October 06, 2025 at 07:21 AM
Rooms and interior
- Bedrooms:3
- Total bathrooms:2
- Full bathrooms:2
- Living area:1,440 sq. ft.
Heating and cooling
- Cooling:Central Air, Common Cooling, Electric, Heat Pump
- Heating:Central, Common, Electric, Heat Pump
Structure and exterior
- Year built:2007
- Building area:1,440 sq. ft.
Schools
- High school:Glynn Academy
- Middle school:Glynn Middle
- Elementary school:Oglethorpe
Utilities
- Water:Public
- Sewer:Public Sewer
Finances and disclosures
- Price:$449,000
- Price per sq. ft.:$311.81
New listings near 156 Shady Brook Circle #300
- New
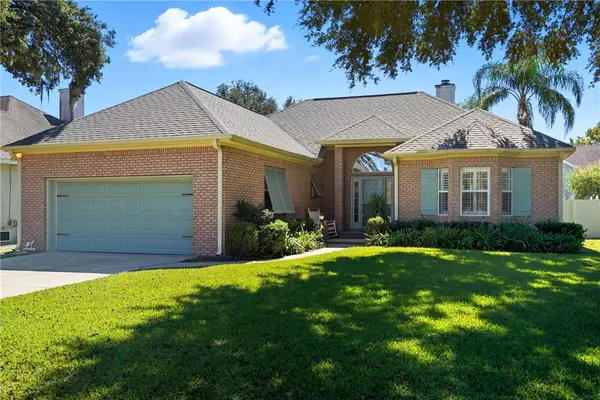 $745,000Active3 beds 2 baths1,845 sq. ft.
$745,000Active3 beds 2 baths1,845 sq. ft.131 Shadow Wood Bend, St Simons Island, GA 31522
MLS# 1657383Listed by: SIGNATURE PROPERTIES GROUP INC. - New
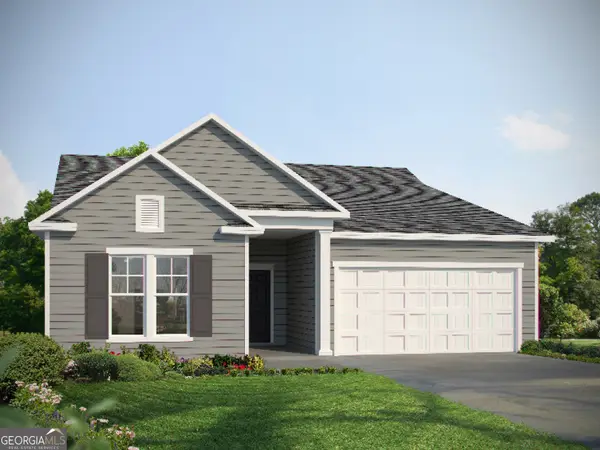 $347,640Active3 beds 2 baths1,821 sq. ft.
$347,640Active3 beds 2 baths1,821 sq. ft.105 Brook Drive, Brunswick, GA 31525
MLS# 10625144Listed by: Landmark 24 Realty, Inc. - New
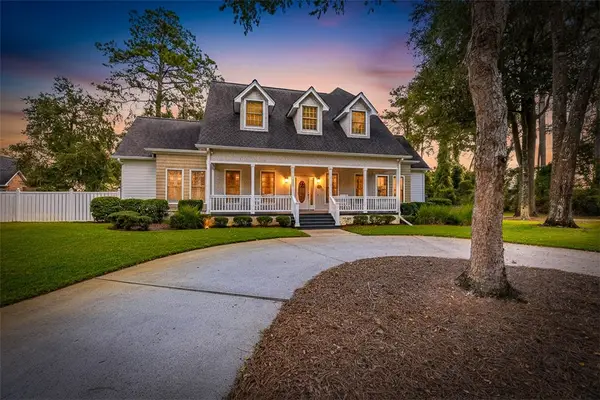 $749,900Active4 beds 4 baths3,135 sq. ft.
$749,900Active4 beds 4 baths3,135 sq. ft.103 Bellrain Lane, St Simons Island, GA 31522
MLS# 1657379Listed by: DUCKWORTH PROPERTIES BWK - New
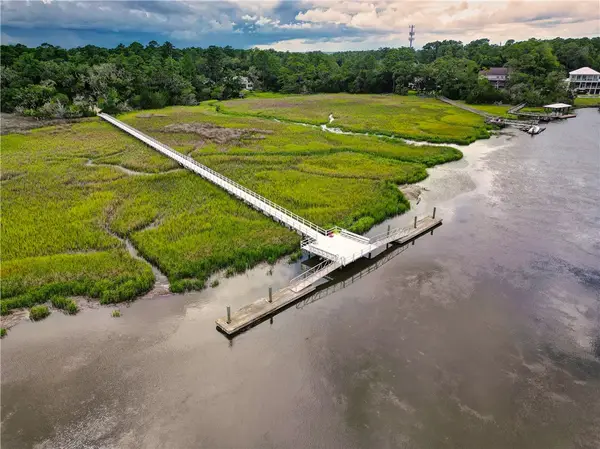 $285,000Active1.26 Acres
$285,000Active1.26 Acres106 Jones Creek Drive, St Simons Island, GA 31522
MLS# 1657382Listed by: SEA ISLAND PROPERTIES - New
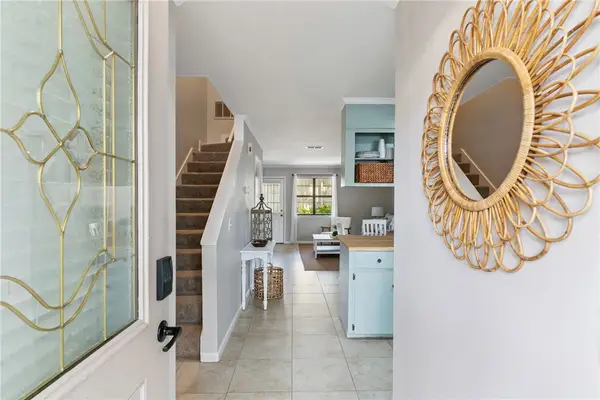 $370,000Active2 beds 2 baths1,056 sq. ft.
$370,000Active2 beds 2 baths1,056 sq. ft.104 Courtyard Villas #C7, St Simons Island, GA 31522
MLS# 1657234Listed by: BHHS HODNETT COOPER REAL ESTATE - New
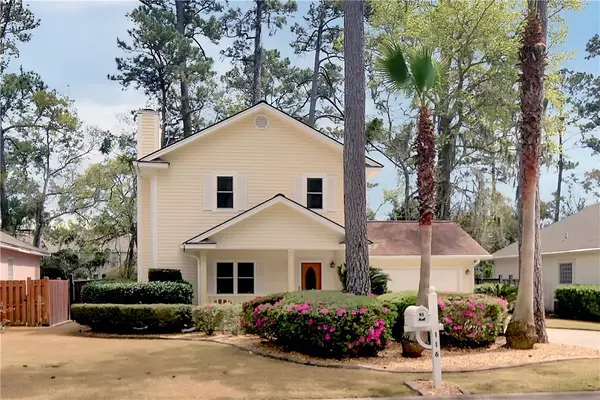 $539,990Active3 beds 3 baths1,632 sq. ft.
$539,990Active3 beds 3 baths1,632 sq. ft.116 Ashwood Way, St Simons Island, GA 31522
MLS# 1657345Listed by: SEASIDE PROPERTIES GROUP - New
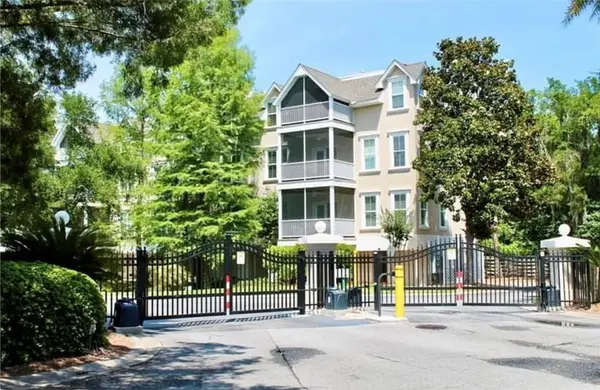 $440,000Active3 beds 2 baths1,440 sq. ft.
$440,000Active3 beds 2 baths1,440 sq. ft.109 Shady Brook Circle #301, St Simons Island, GA 31522
MLS# 1657358Listed by: ESTATE RESOLUTION AND REALTY CO - Open Thu, 11:30am to 1:30pmNew
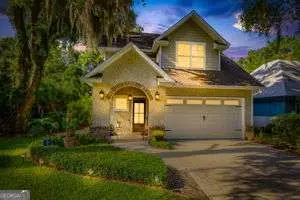 $729,000Active3 beds 3 baths1,800 sq. ft.
$729,000Active3 beds 3 baths1,800 sq. ft.107 Reynoso Avenue, St. Simons, GA 31522
MLS# 10623768Listed by: Duckworth Properties - New
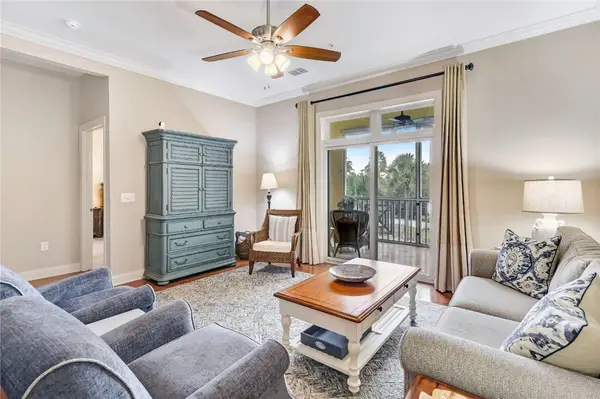 $690,000Active3 beds 3 baths1,742 sq. ft.
$690,000Active3 beds 3 baths1,742 sq. ft.2203 Grand View Drive #2203, St Simons Island, GA 31522
MLS# 1657311Listed by: GARDNERKEIM COASTAL REALTY - New
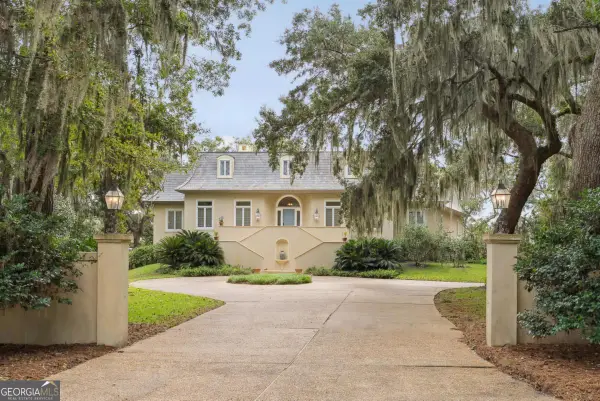 $2,100,000Active4 beds 5 baths4,110 sq. ft.
$2,100,000Active4 beds 5 baths4,110 sq. ft.160 Hampton Point Drive, St. Simons, GA 31522
MLS# 10623456Listed by: HODNETT COOPER REAL ESTATE,IN
