2007 Sea Palms West Drive, St Simons Island, GA 31522
Local realty services provided by:ERA Kings Bay Realty

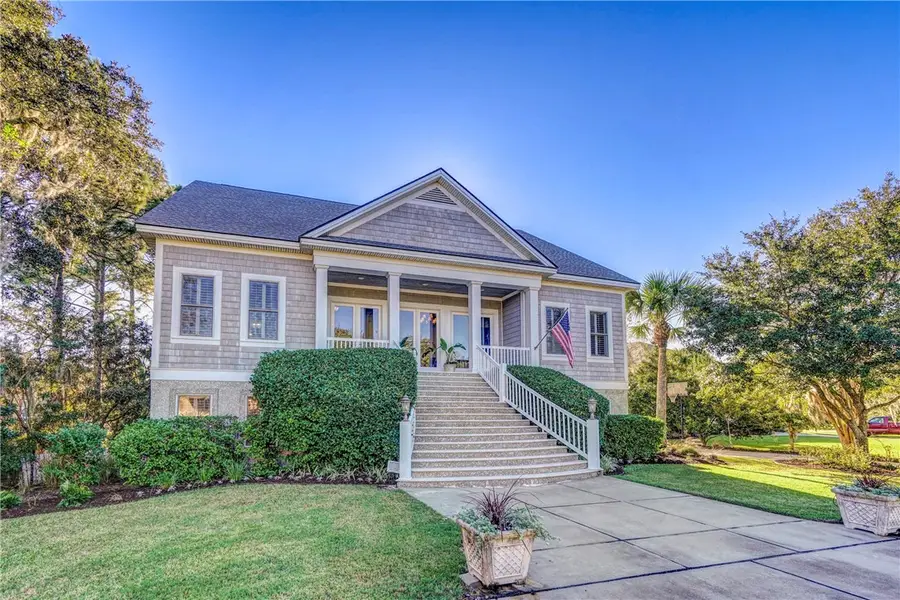
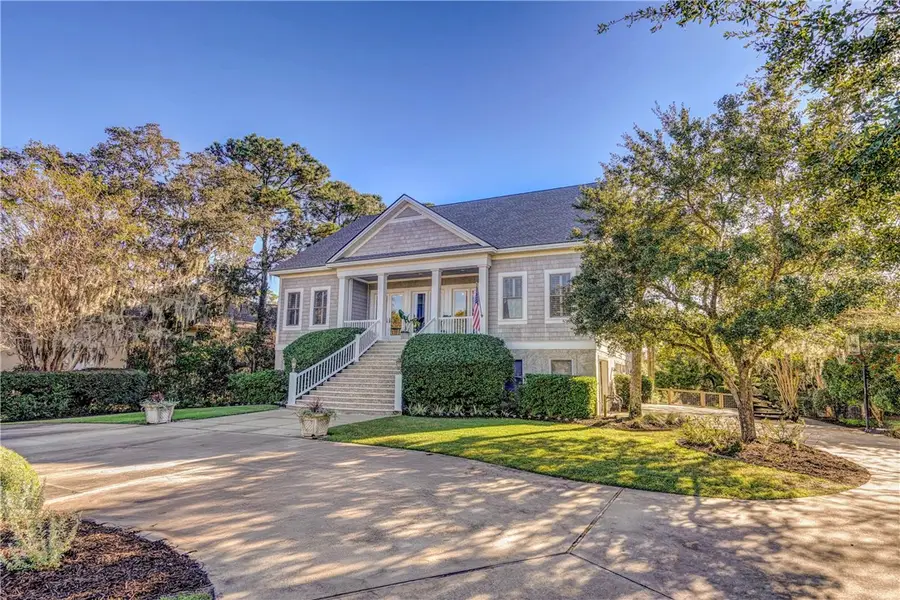
Listed by:mary jo prater
Office:signature properties group inc.
MLS#:1650074
Source:GA_GIAR
Price summary
- Price:$1,775,000
- Price per sq. ft.:$362.84
- Monthly HOA dues:$60.5
About this home
Wake up to breathtaking marsh views in this stunning 6-bed, 5.5-bath custom home designed for both relaxation and entertaining. Nestled on a lush .41-acre lot, this 4,892 sq. ft. masterpiece by architect Larry Bryson & built by John Bliven offers elegance, modern amenities, and timeless charm in every detail!
Enjoy spectacular Views from nearly every room, plus a covered outdoor porch with a fireplace & private hot tub—your perfect retreat.
Wonderful open-Concept Living with soaring 10-ft ceilings, a gas fireplace, and walls of windows bringing in natural light.
Chef’s Dream Kitchen with a large island, premium appliances, and a butler’s pantry with extra storage & a second fridge.
Outdoor Entertaining Oasis featuring a grill area, fireplace, and ample space for dining & relaxation.
Spacious Second Floor with three ensuite bedrooms, a bonus room for a theater or gym, plus a second laundry room for convenience.
Endless Storage with a 3-car garage & 3,000+ sq. ft. of workshop/storage space—room for everything!
Luxury Upgrades including a new roof (2022), 3 new HVAC systems, new refrigerator (2024) central vacuum, water softener, and an elevator for seamless access to all levels.
This home is where luxury meets nature—whether you’re entertaining by the fire, soaking in the hot tub, or simply enjoying the peaceful marsh views. Don’t miss your chance to own this one-of-a-kind retreat!
Schedule your private showing today!
Contact an agent
Home facts
- Year built:2006
- Listing Id #:1650074
- Added:265 day(s) ago
- Updated:July 22, 2025 at 11:05 PM
Rooms and interior
- Bedrooms:6
- Total bathrooms:6
- Full bathrooms:5
- Half bathrooms:1
- Living area:4,892 sq. ft.
Heating and cooling
- Cooling:Electric, Heat Pump
- Heating:Electric, Heat Pump
Structure and exterior
- Roof:Asphalt
- Year built:2006
- Building area:4,892 sq. ft.
- Lot area:0.41 Acres
Schools
- High school:Glynn Academy
- Middle school:Glynn Middle
- Elementary school:Oglethorpe
Utilities
- Water:Public
- Sewer:Public Sewer, Sewer Available, Sewer Connected
Finances and disclosures
- Price:$1,775,000
- Price per sq. ft.:$362.84
- Tax amount:$8,825 (2023)
New listings near 2007 Sea Palms West Drive
- New
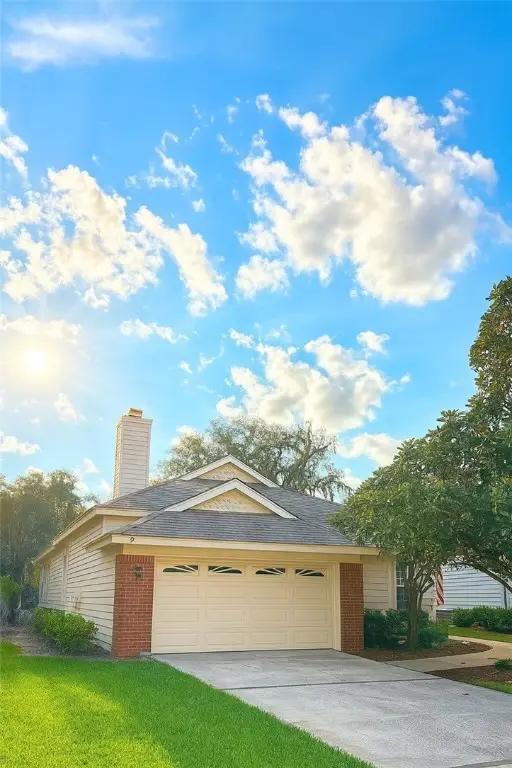 $574,900Active3 beds 2 baths1,777 sq. ft.
$574,900Active3 beds 2 baths1,777 sq. ft.3 Bay Tree Court W, St Simons Island, GA 31522
MLS# 1656048Listed by: DUCKWORTH PROPERTIES BWK - New
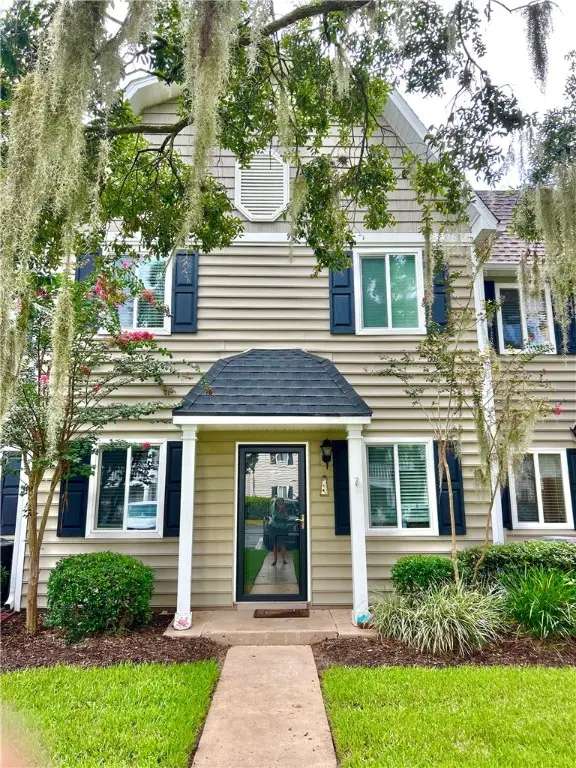 $549,900Active3 beds 3 baths1,386 sq. ft.
$549,900Active3 beds 3 baths1,386 sq. ft.850 Mallery Street #2N, St Simons Island, GA 31522
MLS# 1656044Listed by: AMERICAN DREAM SSI, INC. - New
 $400,000Active2 beds 2 baths1,092 sq. ft.
$400,000Active2 beds 2 baths1,092 sq. ft.850 Mallery Street #4O, St Simons Island, GA 31522
MLS# 1656029Listed by: AMERICAN DREAM SSI, INC. - New
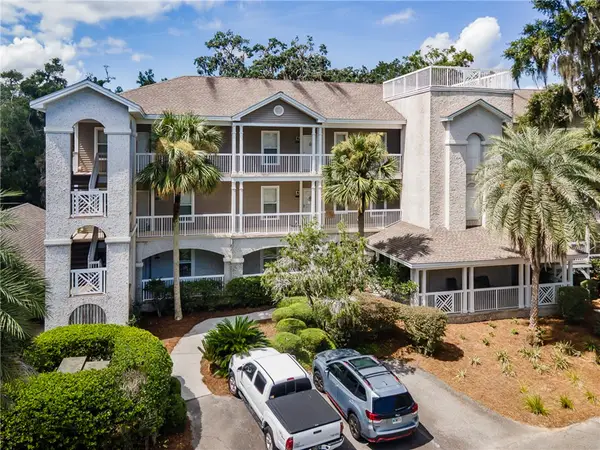 $375,000Active2 beds 2 baths1,206 sq. ft.
$375,000Active2 beds 2 baths1,206 sq. ft.1505 Plantation Point Drive, St Simons Island, GA 31522
MLS# 1655959Listed by: GEORGIA COAST REALTY - New
 $645,000Active3 beds 3 baths1,550 sq. ft.
$645,000Active3 beds 3 baths1,550 sq. ft.20 Waterfront Drive #322, St Simons Island, GA 31522
MLS# 1656014Listed by: MICHAEL HARRIS TEAM - New
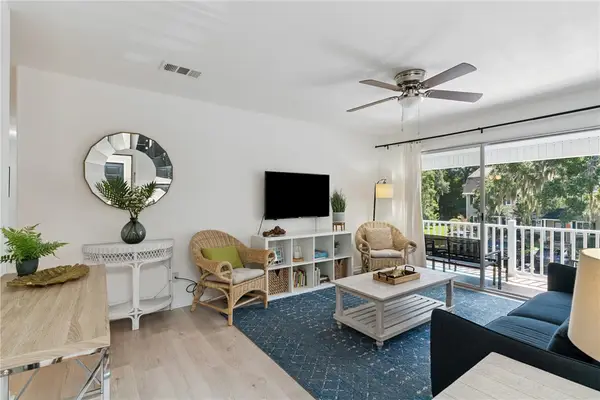 $399,000Active2 beds 2 baths920 sq. ft.
$399,000Active2 beds 2 baths920 sq. ft.850 Mallery Street #4W, St Simons Island, GA 31522
MLS# 1655981Listed by: DELOACH SOTHEBY'S INTERNATIONAL REALTY - New
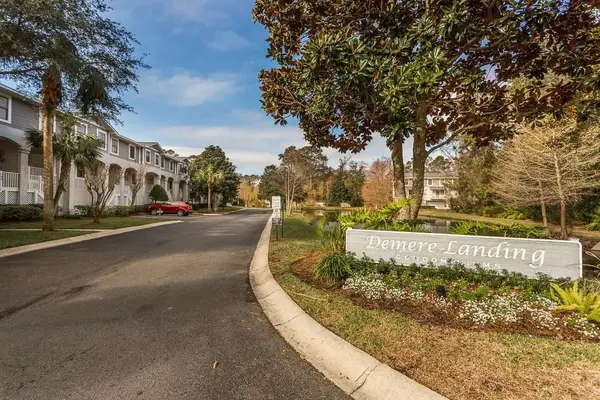 $674,700Active3 beds 4 baths1,605 sq. ft.
$674,700Active3 beds 4 baths1,605 sq. ft.200 Salt Air Drive #152, St Simons Island, GA 31522
MLS# 1656010Listed by: LANDRISE REALTY, LLC - New
 $619,000Active5 beds 4 baths1,877 sq. ft.
$619,000Active5 beds 4 baths1,877 sq. ft.511 Atlantic Drive, St Simons Island, GA 31522
MLS# 1655978Listed by: EMMONS REALTY SALES CORP - New
 $679,000Active3 beds 3 baths2,262 sq. ft.
$679,000Active3 beds 3 baths2,262 sq. ft.123 Serenity Lane, St Simons Island, GA 31522
MLS# 1655968Listed by: AIKEN PARTNERS REAL ESTATE - New
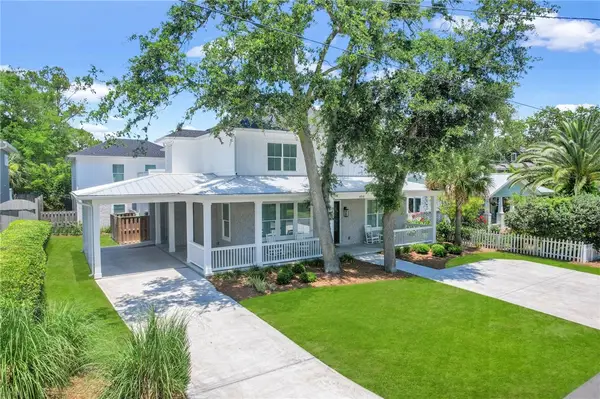 $2,775,000Active6 beds 8 baths4,746 sq. ft.
$2,775,000Active6 beds 8 baths4,746 sq. ft.4318 13th Street, St Simons Island, GA 31522
MLS# 1655951Listed by: KELLER WILLIAMS REALTY GOLDEN ISLES
