216 Dunbarton Drive, St Simons Island, GA 31522
Local realty services provided by:ERA Kings Bay Realty
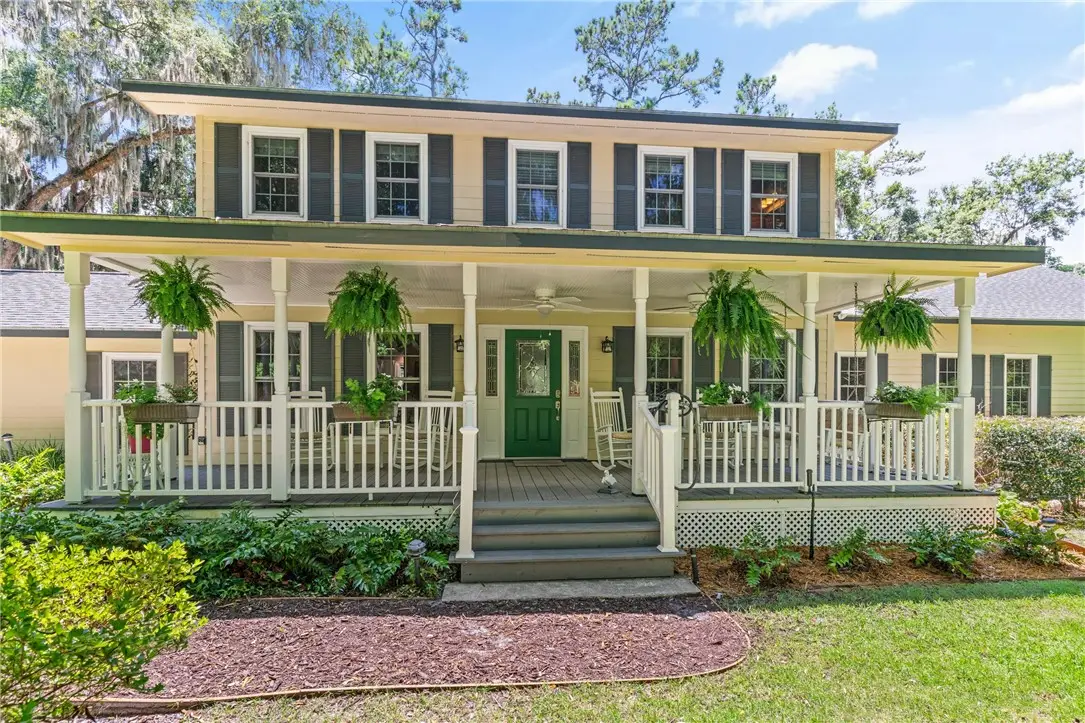
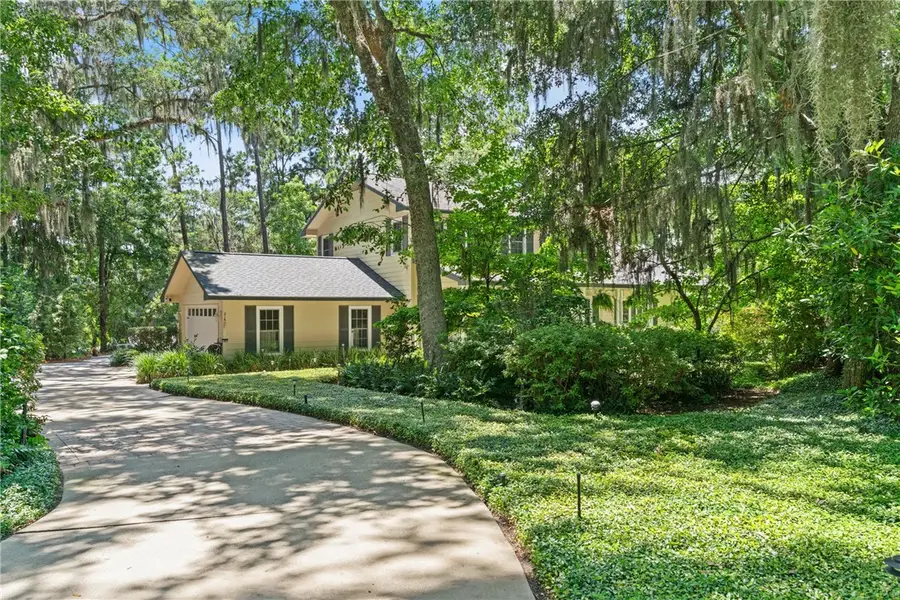
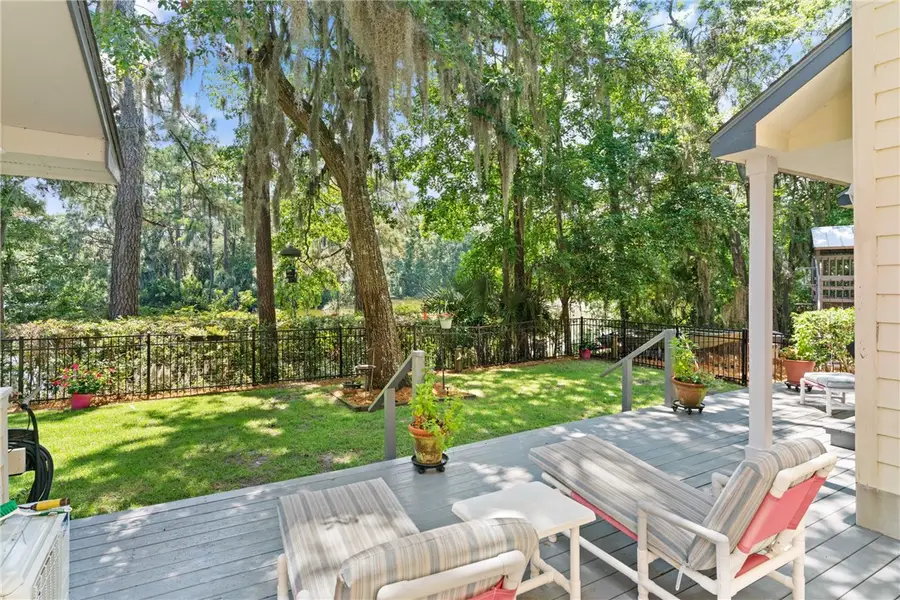
Listed by:ann harrell
Office:deloach sotheby's international realty
MLS#:1654700
Source:GA_GIAR
Price summary
- Price:$825,000
- Price per sq. ft.:$257.01
- Monthly HOA dues:$18.75
About this home
Tucked at the quiet end of the coveted Dunbar Creek neighborhood, this classic two-story balances timeless architecture with thoughtful upgrades. Behind its welcoming front porch—complete with a porch swing and ceiling fans—awaits a spacious, light-filled layout: 4 generous bedrooms and 3 full baths. Two primary suites (one on each level) give flexibility for multi-generational living, house guests, or work-from-home privacy. A sun-splashed sunroom and rear deck frame postcard-worthy views across the community lake. The ideal spot to enjoy birdwatching over morning coffee or inspiring sunsets in the evening. Step outside to a lush, fully-fenced backyard—mature landscaping creates a private, garden-like retreat, yet lawn care remains refreshingly simple. Peace-of-mind extras abound: a whole-house Generac generator to keep all systems running, upgraded windows to boost efficiency, and abundant storage. Entertaining flows effortlessly from the eat-in kitchen and fireside family room to the outdoor living areas. Neighborhood walking trails and nearby parks are moments away; homes with this mix of setting and flexibility rarely surface. The Sellers are even including a boat with electric trolling motor on a slide into the lake ramp with winch and a Weber gas grill. There are lime and lemon trees and a raised tomato bed. Schedule your tour of 216 Dunbarton Dr. today and discover just how easy lake-side living can be.
Contact an agent
Home facts
- Year built:1986
- Listing Id #:1654700
- Added:49 day(s) ago
- Updated:August 05, 2025 at 06:49 PM
Rooms and interior
- Bedrooms:4
- Total bathrooms:4
- Full bathrooms:3
- Half bathrooms:1
- Living area:3,210 sq. ft.
Heating and cooling
- Cooling:Electric, Heat Pump
- Heating:Electric, Heat Pump
Structure and exterior
- Roof:Asphalt
- Year built:1986
- Building area:3,210 sq. ft.
- Lot area:0.75 Acres
Schools
- High school:Glynn Academy
- Middle school:Glynn Middle
- Elementary school:Oglethorpe
Utilities
- Water:Public
- Sewer:Public Sewer, Sewer Available, Sewer Connected
Finances and disclosures
- Price:$825,000
- Price per sq. ft.:$257.01
- Tax amount:$733 (2024)
New listings near 216 Dunbarton Drive
- Open Sat, 10am to 12pmNew
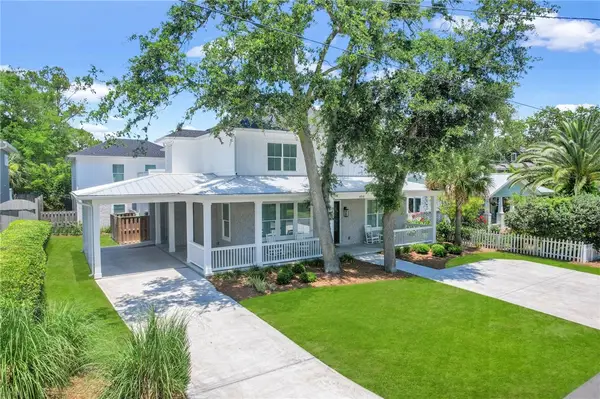 $2,775,000Active6 beds 8 baths4,746 sq. ft.
$2,775,000Active6 beds 8 baths4,746 sq. ft.4318 13th Street, St Simons Island, GA 31522
MLS# 1655951Listed by: KELLER WILLIAMS REALTY GOLDEN ISLES - New
 $1,599,900Active5 beds 3 baths3,658 sq. ft.
$1,599,900Active5 beds 3 baths3,658 sq. ft.536 Delegal Street, Saint Simons Island, GA 31522
MLS# 10584386Listed by: Engel & Völkers Golden Isles - New
 $450,000Active1 beds 1 baths595 sq. ft.
$450,000Active1 beds 1 baths595 sq. ft.400 Ocean Boulevard #2306, St Simons Island, GA 31522
MLS# 1655910Listed by: BANKER REAL ESTATE - New
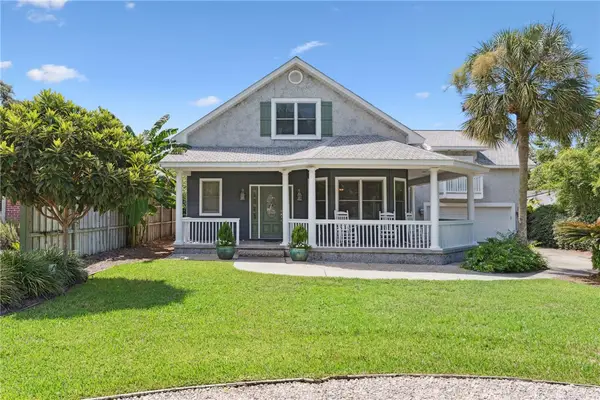 $1,599,900Active5 beds 3 baths3,658 sq. ft.
$1,599,900Active5 beds 3 baths3,658 sq. ft.536 Delegal Street, St Simons Island, GA 31522
MLS# 1655817Listed by: ENGEL & VOLKERS GOLDEN ISLES - New
 $1,290,000Active2 beds 2 baths1,880 sq. ft.
$1,290,000Active2 beds 2 baths1,880 sq. ft.800 Ocean Boulevard #108, St Simons Island, GA 31522
MLS# 1655962Listed by: BHHS HODNETT COOPER REAL ESTATE - New
 $475,000Active2 beds 3 baths1,558 sq. ft.
$475,000Active2 beds 3 baths1,558 sq. ft.413 Fairway Villas Drive, St Simons Island, GA 31522
MLS# 1655956Listed by: ST MARYS REALTY INC ISLAND SI - Open Thu, 1 to 3pmNew
 $865,000Active3 beds 4 baths4,096 sq. ft.
$865,000Active3 beds 4 baths4,096 sq. ft.521 Clement Circle, St Simons Island, GA 31522
MLS# 1655953Listed by: DELOACH SOTHEBY'S INTERNATIONAL REALTY - New
 $825,000Active3 beds 2 baths1,776 sq. ft.
$825,000Active3 beds 2 baths1,776 sq. ft.241 Broadway Street, St Simons Island, GA 31522
MLS# 1655944Listed by: SOUTH + EAST PROPERTIES - Open Thu, 12am to 2pmNew
 $825,000Active4 beds 4 baths2,339 sq. ft.
$825,000Active4 beds 4 baths2,339 sq. ft.115 Fifty Oaks Lane #115, St Simons Island, GA 31522
MLS# 1655725Listed by: FREDERICA REALTY - New
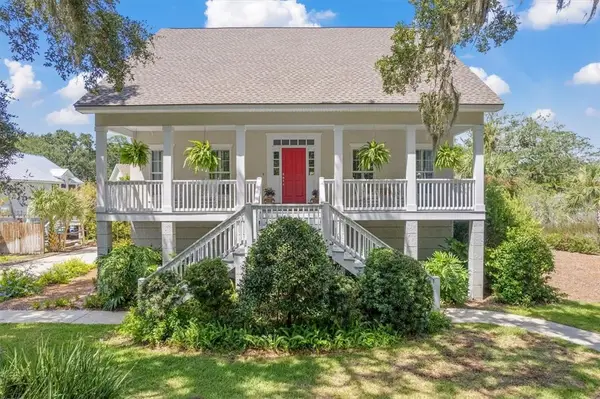 $1,200,000Active4 beds 4 baths3,360 sq. ft.
$1,200,000Active4 beds 4 baths3,360 sq. ft.211 Mcintosh Avenue, St Simons Island, GA 31522
MLS# 1655937Listed by: ROBINSON COASTAL REAL ESTATE

